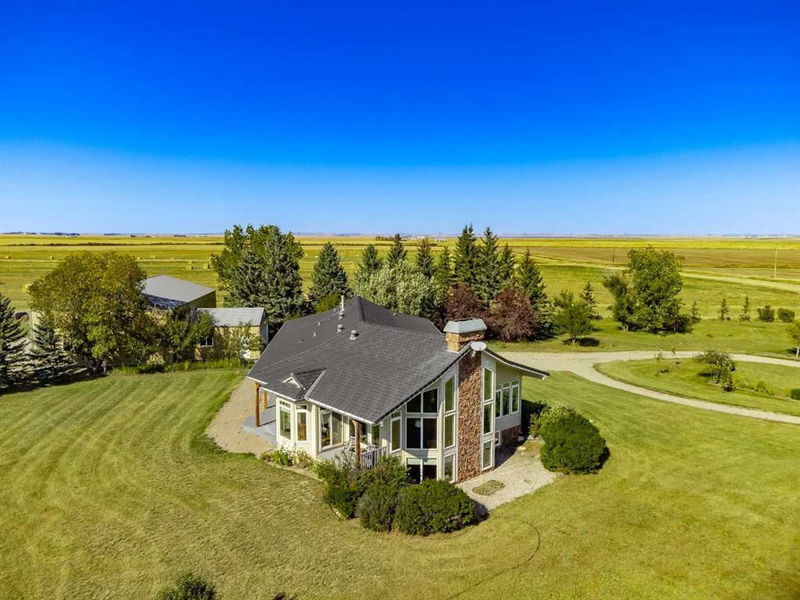Caractéristiques principales
- MLS® #: A2177681
- ID de propriété: SIRC2160713
- Type de propriété: Résidentiel, Maison unifamiliale détachée
- Aire habitable: 3 116 pi.ca.
- Construit en: 2005
- Chambre(s) à coucher: 3+2
- Salle(s) de bain: 2+1
- Stationnement(s): 8
- Inscrit par:
- eXp Realty
Description de la propriété
This custom-built, luxury home sits on 12.4 scenic acres just 20 minutes from High River, offering 6,269 sq. ft. of meticulously crafted living space. Designed to blend rustic charm with modern amenities, the home is a masterpiece of craftsmanship and thoughtful design. The main floor features walnut hardwood flooring and porcelain tile, creating a warm yet refined atmosphere. The vaulted cedar ceilings in the grand living room add to the sense of openness, with the room anchored by a striking wood-burning fireplace made from Arizona Sedona Red Sandstone, a true focal point of the space. Large windows surround the living area, flooding it with natural light while offering unobstructed, breathtaking views of the Rocky Mountains and river valley. The design allows the beauty of the outdoors to feel like an integral part of the home. The open-concept layout flows seamlessly between the living room, kitchen, and dining area, making it perfect for both everyday living and large family gatherings. The kitchen is a chef’s dream, featuring granite countertops, a high-end gas range, and Mission Style cabinetry made from quarter-cut English Oak. The primary suite on the main floor features a spacious bedroom, complete with a luxurious ensuite bathroom designed for relaxation. The ensuite includes a deep soaker tub, a walk-in shower, and a large walk-in closet with custom-built storage solutions. The direct access to the laundry room from the closet is a thoughtful touch, adding an extra layer of convenience. Located down a private hallway are two additional large bedrooms, each providing comfort and privacy for family members or guests. The basement is partially finished, offering a world of possibilities for customization. Currently, it features a large gathering space with a gas fireplace, perfect for cozy nights with family or friends. Rough-ins are already in place for a future kitchen or wet bar. Two additional bedrooms and rough-ins for a full 4-pc and 2-pc bathroom are also located in the basement. A unique feature of the home is the outdoor elevator, which makes moving larger items to and from the basement a breeze. Beyond its beauty and comfort, the home is also highly energy-efficient. The radiant and zoned heating system ensures that the home stays comfortable year-round, while the Unico heating system offers an additional layer of climate control. The property is a nature lover’s dream, located on an escarpment of the Little Bow River. Deer and other wildlife are frequent visitors, and the peaceful pond on the property attracts a variety of bird species, creating a serene and tranquil environment. The property has a 40x60 ft. shop, offering ample space for storage or any handyman project. Additionally, the 24x24 ft. detached double garage provides ample parking and storage. This home offers a rare combination of luxury, nature, and practicality.Property does have school bus pick up/drop off and local municipal access roads are regularly maintained by the County!
Pièces
- TypeNiveauDimensionsPlancher
- EntréePrincipal11' 5" x 8' 5"Autre
- SalonPrincipal25' 9" x 24'Autre
- Salle à mangerPrincipal11' 5" x 11'Autre
- CuisinePrincipal25' 9.6" x 18' 8"Autre
- Bureau à domicilePrincipal17' 3.9" x 8' 8"Autre
- Chambre à coucher principalePrincipal15' x 14' 3.9"Autre
- Chambre à coucherPrincipal12' 9.9" x 11'Autre
- Chambre à coucherPrincipal14' 2" x 11'Autre
- Salle de lavagePrincipal7' 9.9" x 4' 9.9"Autre
- Salle de jeuxSous-sol33' 9" x 28' 6"Autre
- RangementSous-sol15' 2" x 10' 2"Autre
- RangementSous-sol7' 9" x 6' 9"Autre
- RangementSous-sol7' 9.9" x 5' 9.9"Autre
- Chambre à coucherSous-sol15' 8" x 11' 3.9"Autre
- Chambre à coucherSous-sol14' x 11' 9.6"Autre
- ServiceSous-sol18' 11" x 13' 6.9"Autre
- Salle de bainsPrincipal10' 3.9" x 10' 9.6"Autre
- Salle de bain attenantePrincipal19' 9.6" x 9' 8"Autre
Agents de cette inscription
Demandez plus d’infos
Demandez plus d’infos
Emplacement
610107 184 Street E, Rural Foothills County, Alberta, T1V 1M7 Canada
Autour de cette propriété
En savoir plus au sujet du quartier et des commodités autour de cette résidence.
Demander de l’information sur le quartier
En savoir plus au sujet du quartier et des commodités autour de cette résidence
Demander maintenantCalculatrice de versements hypothécaires
- $
- %$
- %
- Capital et intérêts 0
- Impôt foncier 0
- Frais de copropriété 0

