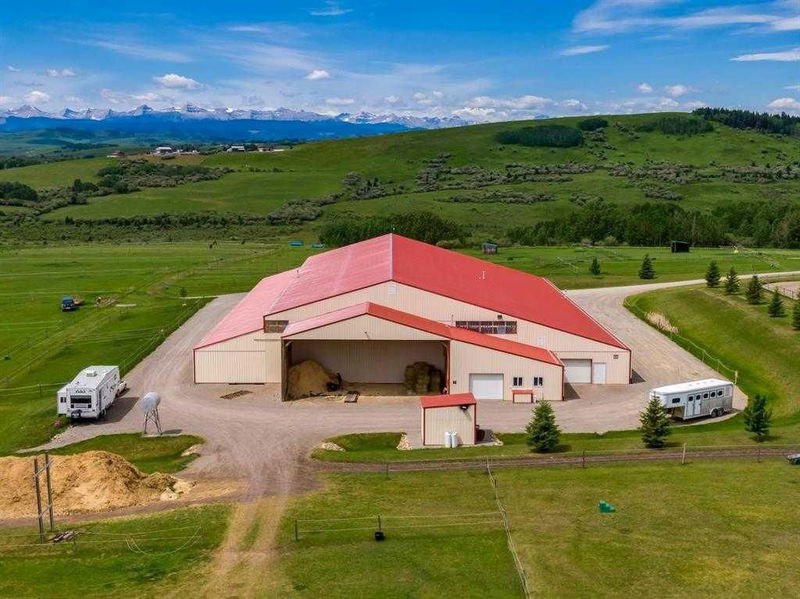Caractéristiques principales
- MLS® #: A2090708
- ID de propriété: SIRC2143750
- Type de propriété: Résidentiel, Maison unifamiliale détachée
- Aire habitable: 1 460,02 pi.ca.
- Construit en: 2007
- Chambre(s) à coucher: 3+1
- Salle(s) de bain: 3+1
- Inscrit par:
- GREATER PROPERTY GROUP
Description de la propriété
Have you ever dreamt of owning a world-class EQUESTRIAN FACILITY that caters to all your equine needs? Your dream has become a reality with this exceptional 86.24-acre property, nestled in a picturesque setting with BREATHTAKING MOUNTAIN VIEWS from every Angle!! This full-service equestrian facility offers everything a horse enthusiast could ever desire, whether you're a professional rider or a passionate horse lover. Featuring a 80 x 200-foot, 16,000 SQ.FT. INDOOR HEATED ARENA which includes 2 barns with a total of 27 stalls. The main barn is equipped with convenient wash stalls, full-height lockers, a well-appointed kitchen and lounge area, Classic Equine stalls, and soft stall mats. Your horses can enjoy a variety of outdoor spaces, including a full cross-country course, a lush grass ring for precision work, a versatile sand ring for refining your skills + there are tons of turnout paddocks all with grass. Completing this one of a kind property is a 4-bedroom, 4 bathroom, 2831 Sq.Ft residence built in 2007 and is the perfect retreat after a day at the barn or spot to house hired help (current tenant occupied, so this could also be a great source of revenue). Set on 86.24 acres, this equestrian haven combines unparalleled luxury and functionality. Located just 40 minutes from the renowned Spruce Meadows, this property stands as a unique and extraordinary opportunity to own one of the region's most stunning equestrian properties. It's a one-of-a-kind gem and a priceless investment that couldn't be replicated at the same cost.
Pièces
- TypeNiveauDimensionsPlancher
- Salle de bainsPrincipal2' 5" x 5' 5"Autre
- Salle de bainsPrincipal4' 11" x 9' 9.9"Autre
- Salle de bain attenantePrincipal5' 2" x 8' 3"Autre
- Chambre à coucherPrincipal10' 8" x 8' 11"Autre
- Chambre à coucherPrincipal11' 9" x 9' 11"Autre
- BoudoirPrincipal3' 3.9" x 4' 6"Autre
- Salle à mangerPrincipal8' 9.6" x 10' 5"Autre
- FoyerPrincipal7' 9" x 8' 8"Autre
- CuisinePrincipal11' 6" x 10' 5"Autre
- SalonPrincipal13' 8" x 19' 8"Autre
- Chambre à coucher principalePrincipal13' x 18' 3.9"Autre
- Salle de bainsSous-sol5' x 11' 6.9"Autre
- Chambre à coucherSous-sol11' 11" x 21' 5"Autre
- Salle de jeuxSous-sol32' 6.9" x 29' 9.6"Autre
- RangementSous-sol6' 9" x 17' 8"Autre
Agents de cette inscription
Demandez plus d’infos
Demandez plus d’infos
Emplacement
482074 144 Street W, Rural Foothills County, Alberta, T1S1A1 Canada
Autour de cette propriété
En savoir plus au sujet du quartier et des commodités autour de cette résidence.
Demander de l’information sur le quartier
En savoir plus au sujet du quartier et des commodités autour de cette résidence
Demander maintenantCalculatrice de versements hypothécaires
- $
- %$
- %
- Capital et intérêts 0
- Impôt foncier 0
- Frais de copropriété 0

