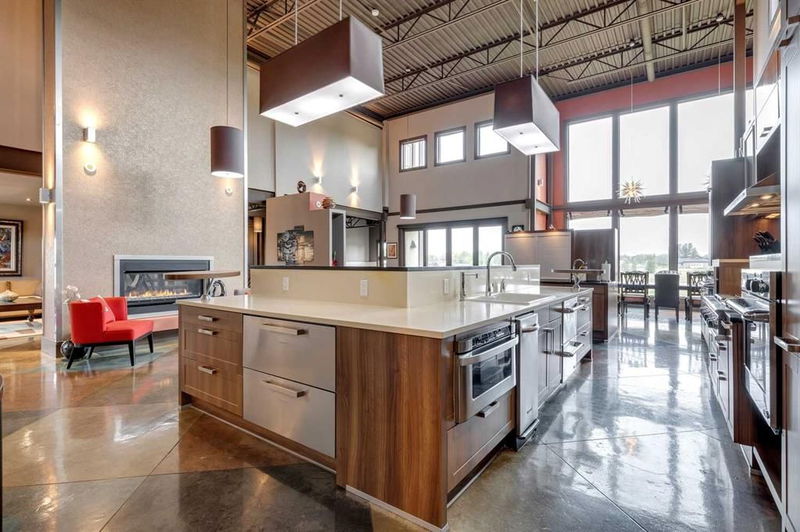Caractéristiques principales
- MLS® #: A2165709
- ID de propriété: SIRC2085258
- Type de propriété: Résidentiel, Maison unifamiliale détachée
- Aire habitable: 5 597 pi.ca.
- Construit en: 2008
- Chambre(s) à coucher: 3+2
- Salle(s) de bain: 6+1
- Stationnement(s): 10
- Inscrit par:
- RE/MAX Landan Real Estate
Description de la propriété
Nestled against breathtaking mountain views, only 10 minutes from Calgary & 10 minutes from Okotoks, this extraordinary estate offers over 8,000 square feet of unrivaled luxury and modern living. With 6 spacious bedrooms and 7 elegantly designed bathrooms, and in-floor heat throughout the entire house, this home combines sophistication with comfort. All this is located within minutes to not 2, but 3 amazing golf courses. Bathed in natural light, the stunning west-facing, two-story windows flood the open living spaces with sunshine, creating a warm, inviting atmosphere. The heart of the home, a gourmet kitchen, is equipped with a commercial-grade walk-in refrigerator and freezer, and a state-of-the-art Thermador coffee-making station, making it a dream for any culinary enthusiast.
For those who work from home, two dedicated offices offer the perfect balance of privacy and space. The living area is centered around a striking two-sided gas fireplace, adding both warmth and a sense of grandeur. The heated garage, complete with in-floor drains, is ideal for car enthusiasts or anyone seeking convenience during colder months.
The MASTER retreat has its own dedicated staircase to an enormous retreat that not only has its own Mountain View Balcony but also has an 8-piece spa-like ensuite that MUST be seen to be appreciated. Featuring one of the largest steam showers ever built that has not 1 but 2 entrances.
The fully finished walk-out lower level is an entertainer’s paradise, featuring a wet bar, theater, and games room. No detail has been overlooked in creating a space that blends elegance with functionality. Whether you’re watching a movie in the home theater or hosting a gathering in the spacious recreation areas, this home is designed for those who love to entertain.
From the panoramic mountain views to the carefully crafted design, this property is more than a home—it's a lifestyle. Experience luxurious living at its finest in this one-of-a-kind retreat. Contact us today to schedule your private viewing and take the first step toward owning this spectacular property.
Pièces
- TypeNiveauDimensionsPlancher
- Chambre à coucherPrincipal13' 11" x 15' 3.9"Autre
- BoudoirPrincipal7' 8" x 15' 3"Autre
- Salle à mangerPrincipal14' 8" x 22' 6"Autre
- Salle familialePrincipal22' 11" x 29' 5"Autre
- FoyerPrincipal7' 9.9" x 17' 3"Autre
- CuisinePrincipal15' 9.9" x 27' 8"Autre
- SalonPrincipal15' 9.6" x 15' 11"Autre
- VestibulePrincipal9' 9.6" x 14' 6"Autre
- Chambre à coucher2ième étage10' 3.9" x 12' 11"Autre
- Salle de sport2ième étage29' 9.9" x 57' 9.6"Autre
- Bureau à domicile2ième étage18' 3.9" x 18' 3.9"Autre
- Bureau à domicile2ième étage12' x 13' 6.9"Autre
- Rangement2ième étage10' 3.9" x 10' 9"Autre
- Chambre à coucher principale2ième étage18' 5" x 21' 5"Autre
- Salle de bain attenante2ième étage14' 5" x 15' 9"Autre
- Penderie (Walk-in)2ième étage15' 9.6" x 16' 8"Autre
- Chambre à coucherSupérieur15' 8" x 22' 5"Autre
- Chambre à coucherSupérieur14' 2" x 14' 6.9"Autre
- Salle de jeuxSupérieur29' 8" x 53' 9.9"Autre
- Média / DivertissementSupérieur14' 9" x 18' 5"Autre
- ServiceSupérieur21' 11" x 26'Autre
Agents de cette inscription
Demandez plus d’infos
Demandez plus d’infos
Emplacement
242017 96 Street E, Rural Foothills County, Alberta, T1S 3Y6 Canada
Autour de cette propriété
En savoir plus au sujet du quartier et des commodités autour de cette résidence.
Demander de l’information sur le quartier
En savoir plus au sujet du quartier et des commodités autour de cette résidence
Demander maintenantCalculatrice de versements hypothécaires
- $
- %$
- %
- Capital et intérêts 0
- Impôt foncier 0
- Frais de copropriété 0

