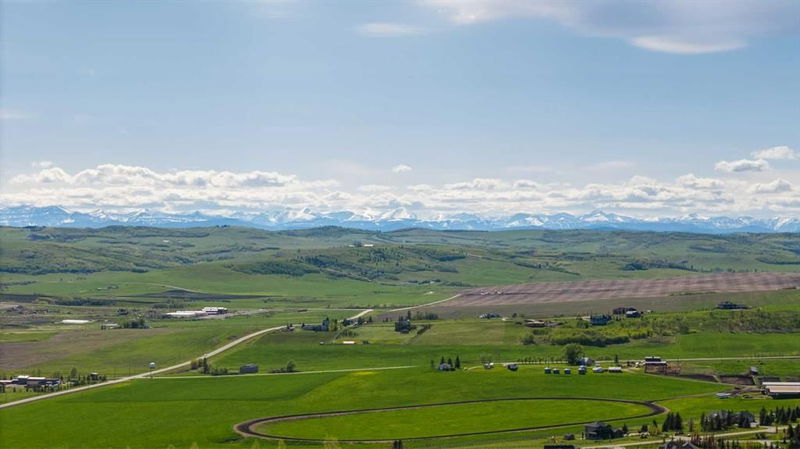Caractéristiques principales
- MLS® #: A2136082
- ID de propriété: SIRC1901570
- Type de propriété: Résidentiel, Maison unifamiliale détachée
- Aire habitable: 3 179,23 pi.ca.
- Grandeur du terrain: 865 537 pi.ca.
- Construit en: 1980
- Chambre(s) à coucher: 5
- Salle(s) de bain: 4
- Stationnement(s): 10
- Inscrit par:
- Charles
Description de la propriété
A picturesque paradise with mountain views for you and your Horses. This gated estate is perched on nearly 20 acres in the heart of Alberta's Equestrian heartland located near Spruce meadows, Rocky Mountain Show Jumping and the Sirocco Golf Course. Acreage living that is mere minutes from Calgary amenities for the best of both worlds! Equestrian features include: Horse safe fenced pastures, 4 Stall Barn with soft mat flooring, shelters, automatic waterers, ample storage buildings, indoor Trailer parking, a mature and high yielding hay field, and more. Other property features include an incredible wrap around porch ensuring unobstructed views of the Rocky Mountains while sipping evening beverages, peaceful morning coffees or hosting summer barbeques. Spend endless summer nights roasting marshmallows under the country stars gathered around the built-in firepit. Let the kids play and get dirty and never fret thanks to the charming outdoor shower. Inside this beautiful home are 5 above grade bedrooms and over 4,600 sq. ft. of developed space providing ample space for you family to grow and change with the times. A stone-encased wood-burning fireplace entices relaxation in the living room. Adjacently the dining room easily hosts guests with a large built-in making serving and drink refills a breeze. The chef’s kitchen is the true heart of the home featuring stone countertops, built-in stainless steel appliances, an oversized fridge, full-height cabinetry, 4 beverage fridges, a large breakfast bar island and a breakfast nook for casual family meals. A bedroom and a 3-piece bathroom on this level are ideal for anyone with mobility issues or privacy for guests. The vaulted bonus room on the upper level with have everyone coming together and enjoying some downtime. Retreat at the end of the day to the owner’s sanctuary. This massive space has 2 oversized windows expertly framing country and mountain views and plenty of room for king-sized furniture. The ensuite is a lavish escape boasting dual sinks, a deep soaker tub and a ginormous shower with dual heads. A large walk-in closet adds to the luxuriousness. 3 additional bedrooms and another full bathroom are also on this level. Gather around the 2nd fireplace in the finished basement’s rec room and connect over engaging movie and games nights. Another full bathroom adds to your convenience. Pride of ownership is evident throughout this beautiful home and the persintley kept outbuildings.
Pièces
- TypeNiveauDimensionsPlancher
- SalonPrincipal17' 9" x 14' 6"Autre
- Salle à mangerPrincipal9' 6" x 20' 11"Autre
- CuisinePrincipal19' 5" x 10' 3"Autre
- Coin repasPrincipal19' 6" x 9' 6"Autre
- Salle de lavagePrincipal7' 9" x 6' 3.9"Autre
- RangementPrincipal6' 9.9" x 15' 2"Autre
- Pièce bonusInférieur15' 6.9" x 14' 9.6"Autre
- Salle de jeuxSous-sol45' 11" x 22' 11"Autre
- ServiceSous-sol26' 9" x 15' 8"Autre
- ServiceSous-sol12' 9.6" x 6' 9"Autre
- Chambre à coucher principaleInférieur19' 6" x 19' 6"Autre
- Penderie (Walk-in)Inférieur4' 8" x 9' 6"Autre
- Chambre à coucherInférieur13' 3" x 9' 9"Autre
- Chambre à coucherInférieur10' 6.9" x 13'Autre
- Chambre à coucherInférieur10' 11" x 10' 9"Autre
- Chambre à coucherPrincipal11' 9" x 10' 6.9"Autre
- Salle de bainsPrincipal0' x 0'Autre
- Salle de bain attenanteInférieur0' x 0'Autre
- Salle de bainsInférieur0' x 0'Autre
- Salle de bainsSous-sol0' x 0'Autre
Agents de cette inscription
Demandez plus d’infos
Demandez plus d’infos
Emplacement
80054 226 Avenue W #200, Rural Foothills County, Alberta, T1S 2Z1 Canada
Autour de cette propriété
En savoir plus au sujet du quartier et des commodités autour de cette résidence.
Demander de l’information sur le quartier
En savoir plus au sujet du quartier et des commodités autour de cette résidence
Demander maintenantCalculatrice de versements hypothécaires
- $
- %$
- %
- Capital et intérêts 0
- Impôt foncier 0
- Frais de copropriété 0

