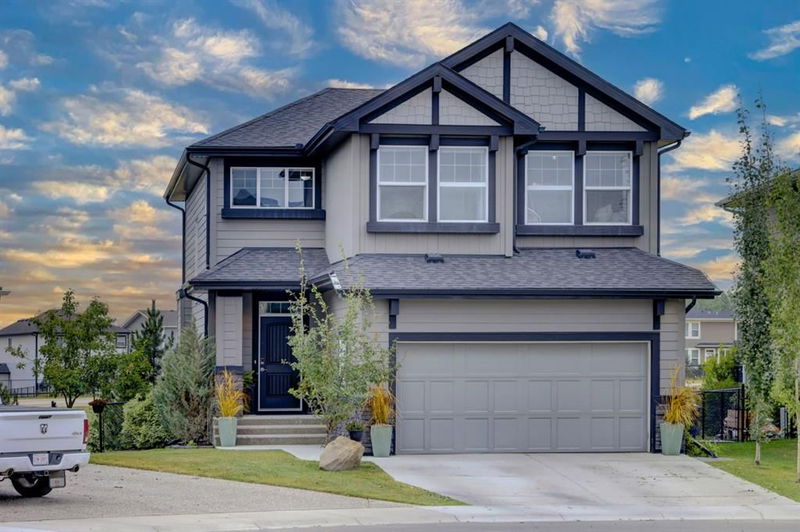Caractéristiques principales
- MLS® #: A2173997
- ID de propriété: SIRC2136030
- Type de propriété: Résidentiel, Maison unifamiliale détachée
- Aire habitable: 2 506 pi.ca.
- Construit en: 2017
- Chambre(s) à coucher: 4+1
- Salle(s) de bain: 3+1
- Stationnement(s): 4
- Inscrit par:
- RE/MAX Landan Real Estate
Description de la propriété
This beautiful 5 bedroom home in the Air Ranch community is located in a quiet culdasac, with stunning mountain views, and a walking path behind the house. Walking into the house you will immediately appreciate the large foyer which leads into the open concept kitchen, living room, and dining nook. The kitchen connects to a quaint butlers pantry, large food/storage pantry and oversized mudroom, with lots of storage. The living room hosts a stunning stone surround gas fireplace, while the dining room opens to a large two tiered deck making this house perfect for entertaining inside and out. The pie shaped, west facing, backyard consists of beautiful low maintenance landscaping with full irrigation, including a drip line, maturing trees and amazing evening sunsets.
Head upstairs and you will find four bedrooms, a four piece bathroom, separate washer and dryer, plus a nice size bonus room. The master retreat has a five piece ensuite with attached walk-in closet and amazing mountain views.
Downstairs is fully finished and is the perfect man cave with a stunning dry bar, theatre area, four piece bathroom, and a nice size fifth bedroom.
Upgrades include: enlarged windows, upgraded lighting, natural wood cabinets, stainless steel appliances, granite in the kitchen, air conditioning, designer vinyl flooring, and ample storage.
This home was freshly painted and shows a real pride of ownership. Hope you enjoy.
Pièces
- TypeNiveauDimensionsPlancher
- CuisinePrincipal16' 6.9" x 11' 5"Autre
- SalonPrincipal15' 2" x 15' 5"Autre
- Salle à mangerPrincipal11' 2" x 13' 5"Autre
- VestibulePrincipal6' x 11' 9.9"Autre
- Garde-mangerPrincipal4' 9.9" x 9' 6"Autre
- Salle de bainsPrincipal0' x 0'Autre
- Chambre à coucher principaleInférieur14' x 15' 9.6"Autre
- Salle familialeInférieur14' 6" x 16' 3"Autre
- Chambre à coucherInférieur10' 9.9" x 12' 6.9"Autre
- Chambre à coucherInférieur8' 11" x 13' 5"Autre
- Chambre à coucherInférieur9' 6.9" x 13' 5"Autre
- Salle de lavageInférieur5' 3" x 10' 3"Autre
- Salle de bain attenanteInférieur0' x 0'Autre
- Salle de bainsInférieur0' x 0'Autre
- Salle de jeuxSupérieur14' 3.9" x 25' 8"Autre
- Chambre à coucherSupérieur12' 9.6" x 12' 2"Autre
- Salle de bainsSupérieur0' x 0'Autre
Agents de cette inscription
Demandez plus d’infos
Demandez plus d’infos
Emplacement
6 Ranchers Bay, Okotoks, Alberta, T1S 0P2 Canada
Autour de cette propriété
En savoir plus au sujet du quartier et des commodités autour de cette résidence.
Demander de l’information sur le quartier
En savoir plus au sujet du quartier et des commodités autour de cette résidence
Demander maintenantCalculatrice de versements hypothécaires
- $
- %$
- %
- Capital et intérêts 0
- Impôt foncier 0
- Frais de copropriété 0

