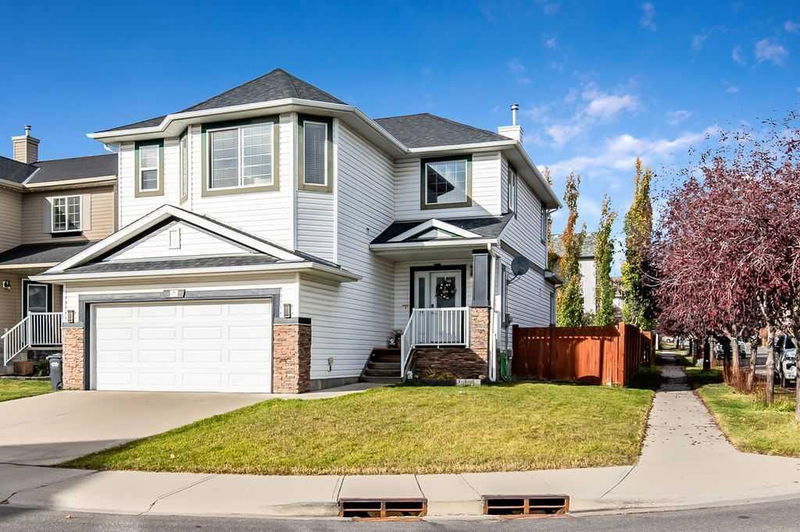Caractéristiques principales
- MLS® #: A2172493
- ID de propriété: SIRC2127422
- Type de propriété: Résidentiel, Maison unifamiliale détachée
- Aire habitable: 2 203 pi.ca.
- Construit en: 2008
- Chambre(s) à coucher: 3+2
- Salle(s) de bain: 2+1
- Stationnement(s): 2
- Inscrit par:
- RE/MAX Complete Realty
Description de la propriété
This property showcases a beautifully designed home with a focus on both functionality and style. Featuring spacious entryway into the open concept with the huge country sized kitchen boasts maple cabinetry and a unique massive island with quartz countertops plus a walk-in closet perfet for the chef in the family. Enjoy your music in the warm inviting great room with tile surround gas fireplace complete with maple mantle. You will love entertaining and having dinners at the generous sized dining area with large window seat. Your family and guests will enjoy the inviting hot tub located on the well designed deck in the rear landscaped and fenced yard. A private den is located on the main floor. The turned stairwell leads up to the bonus room fun to use as a TV room, to relax and enjoy. Three bedrooms with the master boasting spa-like ensuite and walk-in closet. The laundry room is a plus on this floor. Lower level offers two additional bedrooms plus space to create your own rec room area and full. You have a double attached garage. This home seems perfect for families looking for comfort and fun
Pièces
- TypeNiveauDimensionsPlancher
- Pièce principalePrincipal16' 3" x 13' 5"Autre
- CuisinePrincipal13' 8" x 10'Autre
- Salle à mangerPrincipal13' x 9' 3"Autre
- BoudoirPrincipal12' 2" x 9' 2"Autre
- Salle de bainsPrincipal5' 5" x 4' 9.6"Autre
- Chambre à coucher principale2ième étage15' 3.9" x 13' 3"Autre
- Chambre à coucher2ième étage10' 9.6" x 9' 9.9"Autre
- Chambre à coucher2ième étage10' x 9' 3.9"Autre
- Salle de bain attenante2ième étage11' 3" x 10' 9.9"Autre
- Salle de bains2ième étage8' 5" x 5' 2"Autre
- Salle de lavage2ième étage7' 5" x 5' 6"Autre
- Chambre à coucherSupérieur15' 8" x 11' 6.9"Autre
- Chambre à coucherSupérieur11' 8" x 8' 8"Autre
- Pièce bonus2ième étage14' 9.6" x 11' 9.6"Autre
Agents de cette inscription
Demandez plus d’infos
Demandez plus d’infos
Emplacement
1 Drake Landing Common, Okotoks, Alberta, T1S 2M2 Canada
Autour de cette propriété
En savoir plus au sujet du quartier et des commodités autour de cette résidence.
Demander de l’information sur le quartier
En savoir plus au sujet du quartier et des commodités autour de cette résidence
Demander maintenantCalculatrice de versements hypothécaires
- $
- %$
- %
- Capital et intérêts 0
- Impôt foncier 0
- Frais de copropriété 0

