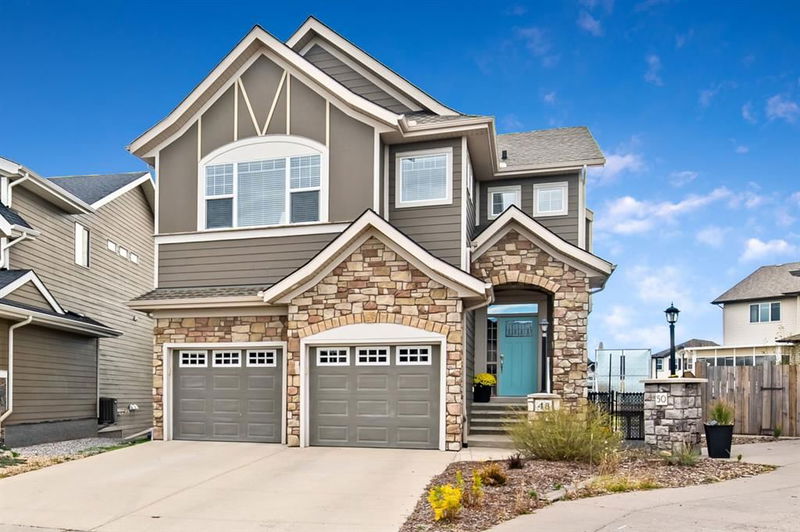Caractéristiques principales
- MLS® #: A2171229
- ID de propriété: SIRC2125826
- Type de propriété: Résidentiel, Maison unifamiliale détachée
- Aire habitable: 2 684,80 pi.ca.
- Construit en: 2009
- Chambre(s) à coucher: 3+1
- Salle(s) de bain: 3+1
- Stationnement(s): 4
- Inscrit par:
- RE/MAX First
Description de la propriété
Experience luxurious living in this exceptional executive-style home, offering over 3,800 sq/ft of finished space, abundant natural light, and modern upgrades throughout. HOT WATER HEATER 2024 | 1-MONTH-OLD FRIDGE | SMART BLINDS WITH TIMER & REMOTE | SMART THERMOSTATS | TINTED WINDOWS.
Step into this stylish 4-bedroom residence and be greeted by 9-foot ceilings and a tiled entryway, leading into a spacious mudroom with built-ins directly off the garage. The formal dining room features soaring open-to-below ceilings, while the expansive kitchen is a chef’s delight with granite countertops, a walk-in pantry, and a large breakfast nook overlooking the serene greenspace.
The upper level offers a versatile bonus room with a built-in second office, two oversized bedrooms (one with a walk-in closet), and a luxurious master suite. The primary bedroom includes a cozy reading nook, a spa-like 5-piece ensuite, an oversized walk-in closet, and private access to the upper-floor laundry. Enjoy comfort year-round with upper-level tinted windows and two air conditioning units!
The walk-out lower level is designed for entertainment and functionality, featuring a large games room, a fourth bedroom, a third office/hobby room, an expansive family room, and a fourth bathroom. The southeast-facing orientation ensures the home remains bright and inviting, while the massive yard backing onto greenspace provides a peaceful retreat.
Other premium features include a main floor deck, upgraded railings and trim, and elegant Hardie plank siding with stone accents. This is a home where luxury meets practicality, perfect for families or those needing ample space for work and play!
Pièces
- TypeNiveauDimensionsPlancher
- EntréeInférieur11' x 7' 2"Autre
- SalonPrincipal15' 3" x 15' 9.6"Autre
- Salle à mangerPrincipal12' 3" x 13' 9.6"Autre
- CuisinePrincipal15' x 13' 3.9"Autre
- Coin repasPrincipal12' 9.9" x 9' 3"Autre
- Bureau à domicilePrincipal10' x 9' 5"Autre
- VestibulePrincipal10' 5" x 5' 3"Autre
- Chambre à coucher principaleInférieur15' 9.9" x 13'Autre
- Chambre à coucherInférieur16' 3" x 10'Autre
- Chambre à coucherInférieur11' x 10'Autre
- Pièce bonusInférieur21' x 12' 6"Autre
- Salle de lavageInférieur8' 3.9" x 6'Autre
- Salle familialeSous-sol19' 9" x 12' 3"Autre
- Salle de jeuxSous-sol15' 8" x 15' 3.9"Autre
- Chambre à coucherSous-sol12' 3" x 10' 9.9"Autre
- Pièce de loisirsSous-sol10' 3.9" x 7' 9.6"Autre
- ServiceSous-sol15' 2" x 10' 9"Autre
- Salle de bainsPrincipal5' 3" x 5'Autre
- Salle de bainsInférieur9' x 5' 9"Autre
- Salle de bain attenanteInférieur15' 9" x 8' 9"Autre
- Salle de bainsSous-sol8' 6" x 5' 6.9"Autre
Agents de cette inscription
Demandez plus d’infos
Demandez plus d’infos
Emplacement
48 Cimarron Springs Way, Okotoks, Alberta, T1S 0J4 Canada
Autour de cette propriété
En savoir plus au sujet du quartier et des commodités autour de cette résidence.
Demander de l’information sur le quartier
En savoir plus au sujet du quartier et des commodités autour de cette résidence
Demander maintenantCalculatrice de versements hypothécaires
- $
- %$
- %
- Capital et intérêts 0
- Impôt foncier 0
- Frais de copropriété 0

