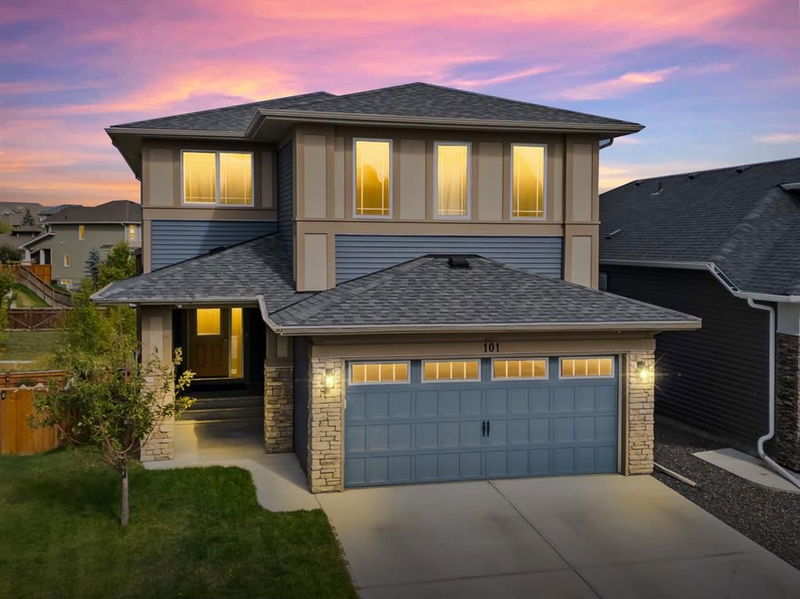Caractéristiques principales
- MLS® #: A2163565
- ID de propriété: SIRC2094644
- Type de propriété: Résidentiel, Maison unifamiliale détachée
- Aire habitable: 2 410,03 pi.ca.
- Construit en: 2019
- Chambre(s) à coucher: 4+1
- Salle(s) de bain: 3+1
- Stationnement(s): 5
- Inscrit par:
- CIR Realty
Description de la propriété
First time on market! Check out this gorgeous two storey, custom-designed home with a full walkout backing on to the Ridge in Mountainview, offering stunning views of Okotoks, parks and pathways. Watch the fireworks from the rear deck of this beautifully crafted home featuring custom cabinetry and built-ins throughout. The open concept layout showcases a chef's kitchen with upgraded appliances, a spacious island with quartz countertops, a touchdown office space, and a large, walk-in pantry. The dining room and living room are bathed in natural light from large windows, complemented by a beautiful fireplace and custom cabinetry, perfect for entertaining. Upstairs, the primary suite boasts a luxurious spa-like en suite and a large walk-in closet with custom CALIFORNIA CLOSETS built-ins. The bonus room, with two large skylights offers a relaxing retreat. The basement has a full walkout and was created with a MIL suite design, with 9' ceilings, a large wet bar, a lovely living space, and a spacious bedroom. The back yard has been professionally landscaped and leads directly to the pathways great for walking into town or to the beautiful, natural ponds with gorgeous mountain views. The two-car garage with additional TANDEM PARKING provides room for a third car or workshop! Kinetico Water Filtration System. Don't miss the chance to view this exceptional property - schedule your showing with your favorite realtor today.
Pièces
- TypeNiveauDimensionsPlancher
- CuisinePrincipal13' 9.9" x 14' 9"Autre
- Salle à mangerPrincipal10' 6" x 10' 8"Autre
- SalonPrincipal12' 8" x 16' 6"Autre
- FoyerPrincipal7' 3" x 8' 9"Autre
- Pièce bonusInférieur12' 9.9" x 17' 9"Autre
- Salle de jeuxSous-sol17' 3.9" x 26' 11"Autre
- Chambre à coucher principaleInférieur13' 9.6" x 13' 2"Autre
- Chambre à coucherInférieur10' 3" x 11' 3"Autre
- Chambre à coucherInférieur10' 11" x 10' 11"Autre
- Chambre à coucherInférieur11' 9.9" x 12'Autre
- Salle de bainsPrincipal4' 11" x 4' 11"Autre
- Salle de bainsPrincipal6' 3" x 10' 11"Autre
- Salle de bain attenanteInférieur7' x 13' 9.6"Autre
- Salle de bainsSous-sol4' 11" x 7' 9.9"Autre
- Salle de lavageInférieur6' 2" x 8' 9"Autre
- RangementSous-sol5' 6.9" x 12' 3"Autre
- ServiceSous-sol8' 9" x 9' 3"Autre
- VestibulePrincipal6' 3" x 11' 2"Autre
- Chambre à coucherSous-sol8' 2" x 14' 5"Autre
Agents de cette inscription
Demandez plus d’infos
Demandez plus d’infos
Emplacement
101 Mist Mountain Rise, Okotoks, Alberta, T1S 5P6 Canada
Autour de cette propriété
En savoir plus au sujet du quartier et des commodités autour de cette résidence.
Demander de l’information sur le quartier
En savoir plus au sujet du quartier et des commodités autour de cette résidence
Demander maintenantCalculatrice de versements hypothécaires
- $
- %$
- %
- Capital et intérêts 0
- Impôt foncier 0
- Frais de copropriété 0

