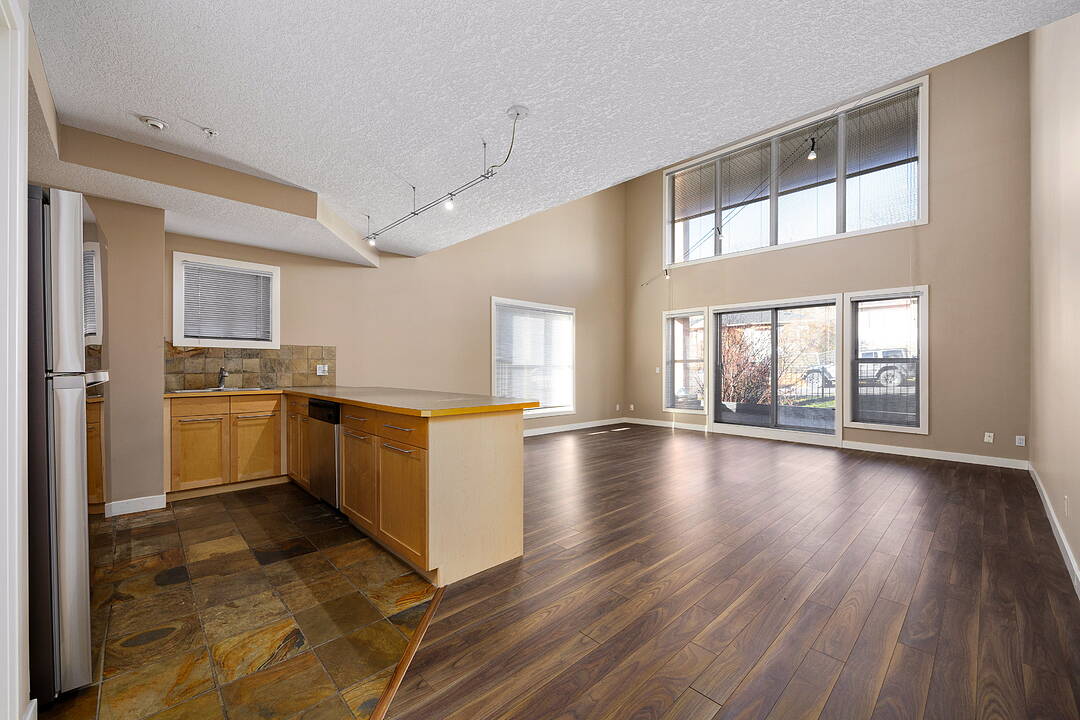Caractéristiques principales
- MLS® #: A2267323
- ID de propriété: SIRC2944259
- Type de propriété: Résidentiel, Condo
- Aire habitable: 985 pi.ca.
- Construit en: 2001
- Chambre(s) à coucher: 1
- Salle(s) de bain: 1+1
- Stationnement(s): 1
- Inscrit par:
- Taylor Rubert, Barb Richardson
Description de la propriété
Step into a truly unique corner unit loft that redefines city living, offering a vibrant lifestyle in the heart of South Calgary, just steps from the trend-setting Marda Loop. This freshly painted two-storey, 1-bed, 1.5-bath sanctuary is flooded with bright, natural light thanks to a dramatic, extra wall of windows—a spectacular feature exclusive to this corner position. The open-to-above loft design creates an airy, grand atmosphere, complemented by a functional main floor featuring luxury vinyl plank, stainless steel appliances (newer fridge), a pantry, a massive eat-up bar, and a tucked-away 2-piece guest bath. Step outside onto your private, ground-floor concrete deck, a fantastic extension of your living space that offers direct outdoor access, perfect for pet lovers. Ascend to the private upper-level primary retreat, large enough for a king bed, which overlooks the living area. This floor includes a 4-piece ensuite with a standing shower and a deep soaker tub—your personal sanctuary. Enjoy the convenience of a dedicated main-floor laundry area, clever under-stair storage, and the comforts of in-floor heating. Beyond the unit, the building offers an elevator and a titled, secure underground parking stall with room for additional storage. Condo fees include: heat, gas, water and professional management. Enjoy a walkable lifestyle, moments from the shops, cafes, and green spaces of Marda Loop and River Park, then retreat to your chic, tranquil loft. This bright, distinct, and highly functional corner loft could be yours.
Pièces
- TypeNiveauDimensionsPlancher
- Salle de lavagePrincipal4' 9.9" x 7' 3"Autre
- Salle de bainsPrincipal2' 11" x 7' 3"Autre
- CuisinePrincipal10' 6" x 9' 5"Autre
- Salle à mangerPrincipal7' 6.9" x 15' 3.9"Autre
- SalonPrincipal18' x 18' 3.9"Autre
- Chambre à coucher principale2ième étage18' 2" x 10' 11"Autre
- Salle de bain attenante2ième étage12' 2" x 8' 6.9"Autre
Agents de cette inscription
Contactez-nous pour plus d’informations
Contactez-nous pour plus d’informations
Emplacement
1505 27 Avenue SW #101, Calgary, Alberta, T2T 1G5 Canada
Autour de cette propriété
En savoir plus au sujet du quartier et des commodités autour de cette résidence.
Demander de l’information sur le quartier
En savoir plus au sujet du quartier et des commodités autour de cette résidence
Demander maintenantCalculatrice de versements hypothécaires
- $
- %$
- %
- Capital et intérêts 0
- Impôt foncier 0
- Frais de copropriété 0
Commercialisé par
Sotheby’s International Realty Canada
5111 Elbow Drive SW
Calgary, Alberta, T2V 1H2

