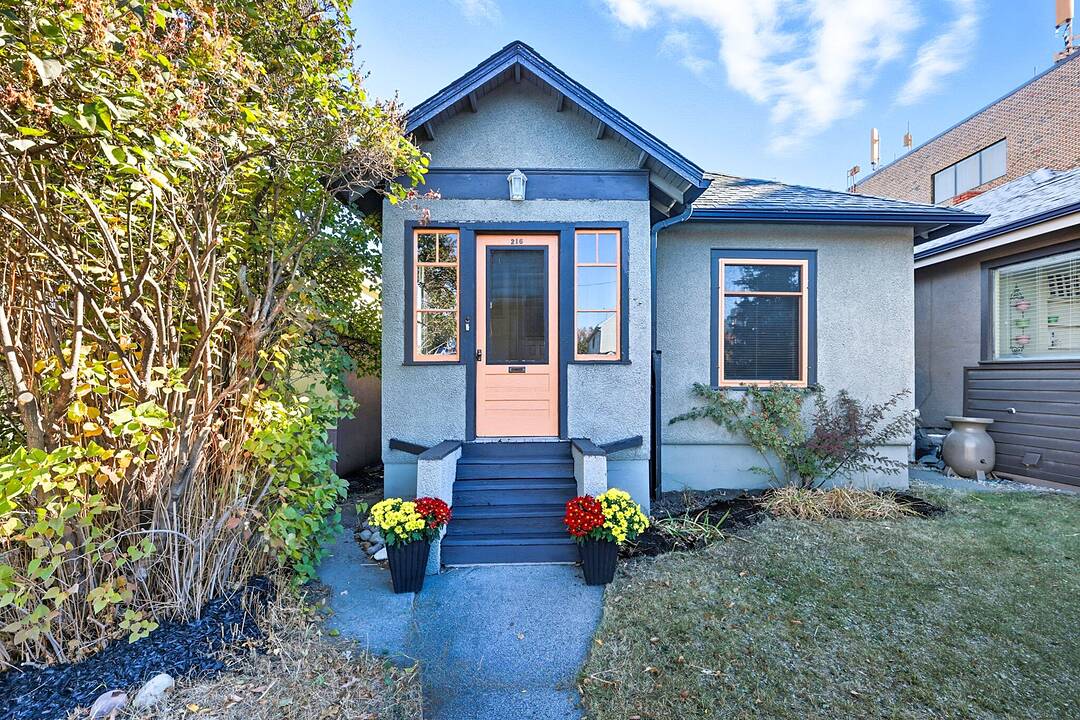Caractéristiques principales
- MLS® #: A2267824
- ID de propriété: SIRC2930899
- Type de propriété: Résidentiel, Maison unifamiliale détachée
- Aire habitable: 1 100 pi.ca.
- Grandeur du terrain: 0,07 ac
- Construit en: 1910
- Chambre(s) à coucher: 2
- Salle(s) de bain: 1
- Stationnement(s): 2
- Inscrit par:
- Tessa Blair
Description de la propriété
Welcome to a beautiful character bungalow in the heart of Bridgeland. With original hardwood floors, mosaic tile accents in the kitchen and bathroom, and the classic clawfoot tub that adds a touch of vintage charm, perfect for your new home in one of the city's most walkable neighbourhoods. Possible opportunity to use as a "live work unit" for a potential artist studio, counselling, retail or consumer service.
Featuring a closed-in front porch, this bungalow offers excellent curb appeal. With a living area and formal dining, the floorplan is ahead of its time, including a primary bedroom with a walk-in closet. Your kitchen space is larger than most character homes, including a separate pantry area to help organize your space.
Recent updates to the home include a new hot water tank (2025) and a maintained furnace (2025).
Located just steps from Bridgeland Plaza, you can grab a daily Starbucks, walk over to Bridgeland Market, or enjoy the Bridgeland Farmer’s Market every Thursday in the summer. Visit the local shops in the area and be a part of the Bridgeland Community Centre, where you can even be part of the community garden.
Work downtown? You are only a few blocks from the Bridgeland LRT station, or hop on your bike and you can be at the office in minutes.
Experience the best of inner-city living in one of Calgary’s most beloved neighbourhoods.
Téléchargements et médias
Pièces
- TypeNiveauDimensionsPlancher
- SalonPrincipal12' 9.9" x 11' 3"Autre
- Salle familialePrincipal11' 3" x 12' 9.6"Autre
- Chambre à coucherPrincipal8' 9.6" x 12' 5"Autre
- CuisinePrincipal8' 9.9" x 12' 6.9"Autre
- Salle de bainsPrincipal6' 3.9" x 7' 9.6"Autre
- Chambre à coucher principalePrincipal8' 11" x 11' 6.9"Autre
- RangementPrincipal4' 6" x 7' 9.6"Autre
- RangementSous-sol18' 6.9" x 21' 9.6"Autre
- RangementSous-sol12' x 10' 9.9"Autre
Contactez-moi pour plus d’informations
Emplacement
216 9 Street NE, Calgary, Alberta, T2E4K1 Canada
Autour de cette propriété
En savoir plus au sujet du quartier et des commodités autour de cette résidence.
Demander de l’information sur le quartier
En savoir plus au sujet du quartier et des commodités autour de cette résidence
Demander maintenantCalculatrice de versements hypothécaires
- $
- %$
- %
- Capital et intérêts 0
- Impôt foncier 0
- Frais de copropriété 0
Commercialisé par
Sotheby’s International Realty Canada
5111 Elbow Drive SW
Calgary, Alberta, T2V 1H2

