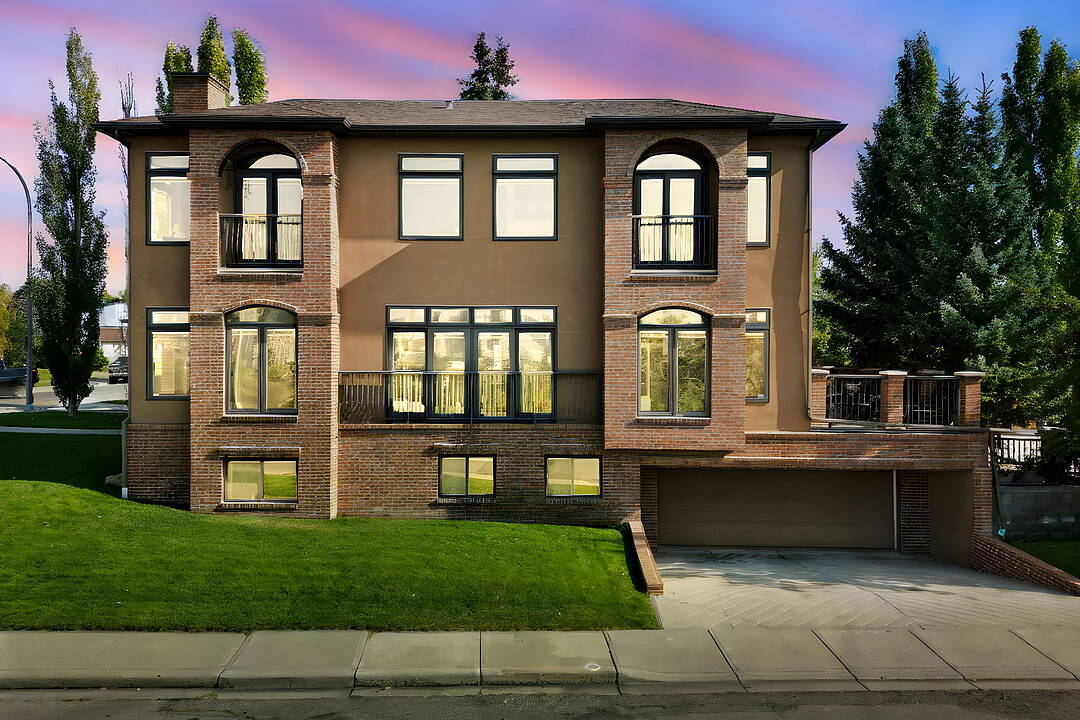Caractéristiques principales
- MLS® #: A2267071
- ID de propriété: SIRC2921271
- Type de propriété: Résidentiel, Maison unifamiliale détachée
- Genre: Toscan
- Aire habitable: 3 105,47 pi.ca.
- Grandeur du terrain: 7 410 pi.ca.
- Construit en: 2006
- Chambre(s) à coucher: 3+1
- Salle(s) de bain: 4
- Pièces supplémentaires: Sejour
- Stationnement(s): 4
- Inscrit par:
- Nancy Calvin, Barb Richardson
Description de la propriété
This custom-built, original-owner estate offers unobstructed panoramic views of both the city skyline and the Rocky Mountains, combining exceptional craftsmanship with thoughtful design and premium materials throughout. Constructed with insulated concrete forms (ICF) and brick for superior durability and energy efficiency, the home features heated floors with individual room controls on all levels, Pella windows, imported Italian travertine flooring, solid core doors, and exquisite cherry millwork that elevates every space.
Freshly painted and move-in ready, the expansive main floor showcases a chef’s kitchen with a 13-foot breakfast bar, 9-foot island, high-end stainless steel appliances, rich cherry wood cabinetry, Brazilian granite countertops, and a spacious walk-in pantry designed for optimal organization and access. The open-concept living and dining areas are flooded with natural light from large windows and a Juliet balcony, while the backyard offers a beautifully landscaped outdoor retreat with tiered patios, a built-in stone fireplace, and mature trees including two pear trees. A main floor den or guest bedroom with full bath adds flexibility for guests or home office use.
Upstairs, the master suite with stunning skyline views plus two generous bedrooms—one with stunning skyline views as well, are complemented by a luxurious master ensuite and a full bathroom, and a convenient laundry area.
The lower level features heated concrete floors, a full bath, and two expansive rooms ideal for entertainment, fitness, hobbies, or additional bedrooms. This property is a rare opportunity for discerning buyers seeking quality construction, a versatile layout, and a spectacular lot with enduring visual appeal in a prime location with unencumbered city skyline west views from north to south. Please be sure to check out the video and 3D tour of this spectacular property.
Téléchargements et médias
Caractéristiques
- 2 foyers
- Appareils ménagers en acier inox
- Appareils ménagers haut-de-gamme
- Arrière-cour
- Aspirateur central
- Balcon
- Bar à petit-déjeuner
- Climatisation centrale
- Clôture brise-vue
- Clôture en bois
- Comptoir en granite
- Contre-porte
- Cuisine avec coin repas
- Espace de rangement
- Espace extérieur
- Fenêtres / porte isolantes
- Garage
- Garde-manger
- Jardins
- Métropolitain
- Patio
- Penderie
- Pièce de détente
- Plafonds cathédrale
- Plan d'étage ouvert
- Plancher radiant
- Planchers chauffants
- Salle de bain attenante
- Salle de lavage
- Salle-penderie
- Sous-sol – aménagé
- Stationnement
- Système d’arrosage
- Système d’arrosage
- Système de sécurité
- Terrasse
- Véranda
- Ville
- Vue sur la montagne
- Vue sur la rivière
Pièces
- TypeNiveauDimensionsPlancher
- SalonPrincipal16' 6" x 19' 9"Autre
- Salle à mangerPrincipal15' 11" x 19' 3"Autre
- CuisinePrincipal12' 9.9" x 20' 9.9"Autre
- Bureau à domicilePrincipal11' 6.9" x 12' 9"Autre
- EntréePrincipal23' 5" x 10' 3.9"Autre
- Chambre à coucher principale2ième étage15' 3" x 17' 9"Autre
- RangementPrincipal8' 8" x 7' 6.9"Autre
- Chambre à coucher2ième étage15' 3" x 17' 9"Autre
- Salle de bainsPrincipal10' 3.9" x 5' 5"Autre
- Chambre à coucher2ième étage11' 6" x 14' 6"Autre
- Salle de bain attenante2ième étage12' 6.9" x 13' 3.9"Autre
- Salle de bains2ième étage7' 9.6" x 10' 2"Autre
- Salle de lavage2ième étage7' 6.9" x 10' 2"Autre
- Penderie (Walk-in)2ième étage12' 6" x 6' 5"Autre
- Chambre à coucherSupérieur14' 3.9" x 18' 5"Autre
- Salle familialeSupérieur17' 5" x 18' 8"Autre
- Salle de bainsSupérieur4' 9.9" x 8' 3"Autre
- RangementSupérieur3' 9.9" x 8' 3.9"Autre
- ServiceSupérieur9' 9.9" x 8' 3"Autre
Agents de cette inscription
Contactez-nous pour plus d’informations
Contactez-nous pour plus d’informations
Emplacement
804 9A Street NE, Calgary, Alberta, T2E 4L6 Canada
Autour de cette propriété
En savoir plus au sujet du quartier et des commodités autour de cette résidence.
Demander de l’information sur le quartier
En savoir plus au sujet du quartier et des commodités autour de cette résidence
Demander maintenantCalculatrice de versements hypothécaires
- $
- %$
- %
- Capital et intérêts 0
- Impôt foncier 0
- Frais de copropriété 0
Commercialisé par
Sotheby’s International Realty Canada
5111 Elbow Drive SW
Calgary, Alberta, T2V 1H2

