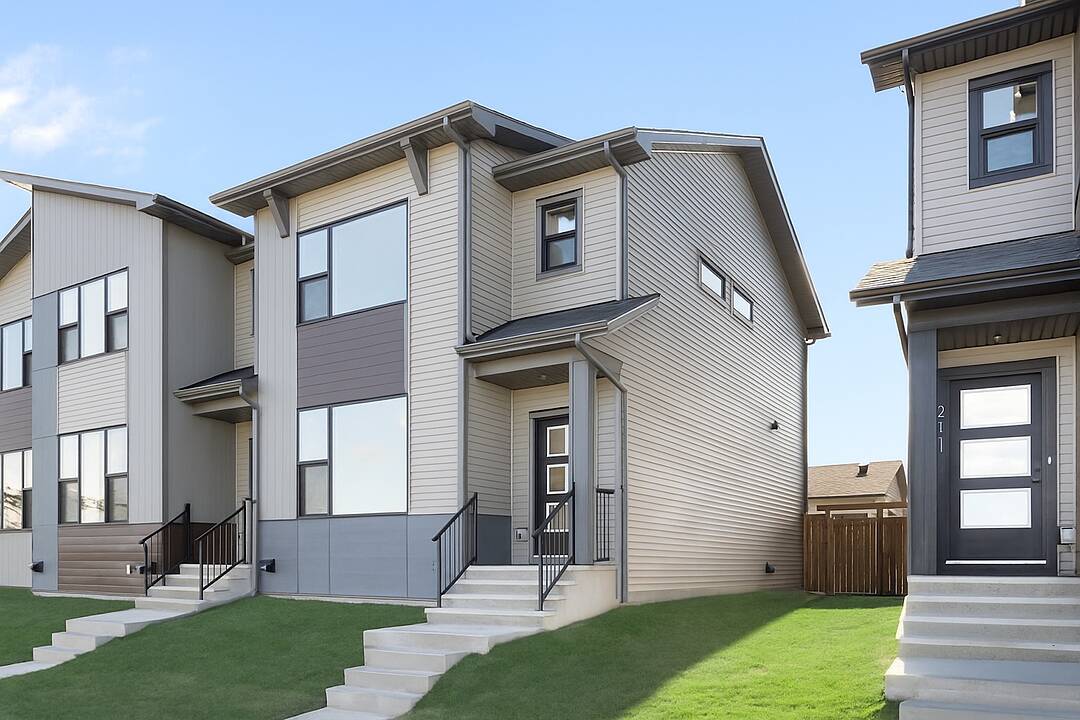Caractéristiques principales
- MLS® #: A2265805
- ID de propriété: SIRC2906892
- Type de propriété: Résidentiel, Maison de ville
- Superficie habitable: 1 475,50 pi.ca.
- Grandeur du terrain: 0,07 ac
- Construit en: 2025
- Chambre(s) à coucher: 3
- Salle(s) de bain: 2+1
- Stationnement(s): 2
- Inscrit par:
- Sandra Kachuik, Christopher Hyde
Description de la propriété
Welcome to your brand-new home in the sought-after community of Belvedere! This beautiful Irvine floor plan, crafted by Fifth Avenue Homes, offers 3 bedrooms, 2.5 bathrooms, and 1,472 sq. ft. of thoughtfully designed, open-concept living and it’s complete and ready for flexible possession.
This premium end-unit townhome (with no condo fees) sits on a lane-access lot and includes a double detached garage. The bright, modern main floor features stylish finishes, a spacious living and dining area, and a well-appointed kitchen perfect for family living or entertaining. Upstairs, you’ll find three generous bedrooms, including a primary suite with a walk-in closet and private ensuite.
The unfinished basement offers a roughed-in 3-piece bathroom, giving you the flexibility to customize your future living space or add an in-law suite.
Located just minutes from East Hills Shopping Centre, Calgary’s Rapid Bus Service, and with quick access to Stoney Trail, this home offers the perfect balance of suburban tranquility and urban convenience. With parks, a future school, and community amenities nearby, Belvedere continues to be one of Calgary’s most exciting and fast-growing neighbourhoods.
Move in today and experience the perfect blend of comfort, quality, and convenience in Calgary’s vibrant Belvedere community!
Téléchargements et médias
Caractéristiques
- Appareils ménagers en acier inox
- Arrière-cour
- Salle-penderie
Pièces
- TypeNiveauDimensionsPlancher
- Salle de bainsPrincipal4' 9.9" x 6'Autre
- Salle à mangerPrincipal14' x 14' 9.6"Autre
- CuisinePrincipal11' 9.9" x 12' 8"Autre
- SalonPrincipal12' x 14' 6.9"Autre
- Salle de bain attenante2ième étage4' 11" x 8' 11"Autre
- Salle de bains2ième étage8' 5" x 4' 11"Autre
- Chambre à coucher2ième étage10' 11" x 9' 2"Autre
- Chambre à coucher2ième étage10' 11" x 9' 5"Autre
- Chambre à coucher principale2ième étage11' 6" x 13'Autre
Agents de cette inscription
Contactez-nous pour plus d’informations
Contactez-nous pour plus d’informations
Emplacement
215 Belvedere Avenue SE, Calgary, Alberta, T2A8A1 Canada
Autour de cette propriété
En savoir plus au sujet du quartier et des commodités autour de cette résidence.
Demander de l’information sur le quartier
En savoir plus au sujet du quartier et des commodités autour de cette résidence
Demander maintenantCalculatrice de versements hypothécaires
- $
- %$
- %
- Capital et intérêts 0
- Impôt foncier 0
- Frais de copropriété 0
Commercialisé par
Sotheby’s International Realty Canada
5111 Elbow Drive SW
Calgary, Alberta, T2V 1H2

