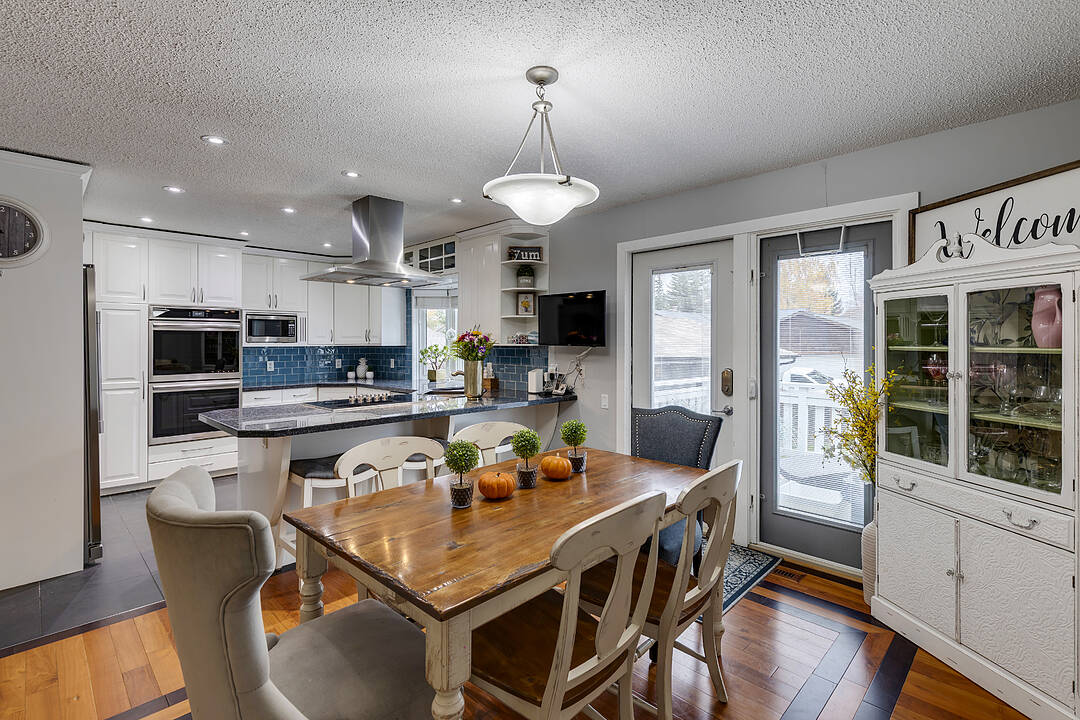Caractéristiques principales
- MLS® #: A2264964
- ID de propriété: SIRC2861908
- Type de propriété: Résidentiel, Maison unifamiliale détachée
- Aire habitable: 1 131,29 pi.ca.
- Grandeur du terrain: 0,11 ac
- Construit en: 1973
- Chambre(s) à coucher: 3+1
- Salle(s) de bain: 2+1
- Stationnement(s): 2
- Inscrit par:
- Valerie Konechny
Description de la propriété
Nestled in the highly sought-after community of Oakridge, this beautiful bi-level home offers the perfect blend of comfort, style, and convenience. Surrounded by mature trees, scenic pathways, off-leash parks, and a warm neighbourhood atmosphere, this open plan home is ideal for families, professionals, or anyone seeking a suburban lifestyle on a larger lot. The stunning kitchen is sure to impress with white cabinetry, granite countertops, and premium appliances including a Side-by-Side fridge/freezer, dual wall ovens, R/O system, 5 burner cooktop, and chimney hood fan. A breakfast peninsula provides a casual dining space, while the adjacent dining area with inlaid hardwood floors opens to the new tiered composite rear deck and stone patio—perfect for entertaining or enjoying peaceful evenings outdoors in the fully fenced West facing yard. The inviting living room features a large picture window overlooking the green space, filling the home with natural light. The primary bedroom includes a private 2-piece ensuite, while two additional bedrooms share an updated 4-piece family bath. Downstairs, the fully developed lower level offers a spacious family room with a cozy gas stove fireplace, a 4th large bedroom, den, 3-piece bath, open pantry under the stairs, storage room with plenty of shelving and a dedicated laundry room. Recent updates include central A/C, triple-pane windows, newer doors, updated soffits and eaves, and a newer furnace. The oversized heated double garage and RV parking pad provide ample space for vehicles and storage. New exposed aggregate sidewalk and an underground sprinkler system complete this lovely home. Located within walking distance of the Glenmore Reservoir, South Glenmore Park, and Heritage Park, this property offers endless opportunities for recreation and family outings. Enjoy convenient access to the new Costco, shops, and restaurants, while the Oakridge Community Centre enhances the neighbourhood with activities such as soccer, hockey, tennis, pickleball, and other community programs. Commuting is effortless with easy access to Stoney Trail, Southland Drive SW, and 90 Avenue. Nearby top-rated schools include Louis Riel, Nellie McClung, and John Ware Schools. This is your opportunity to own a beautiful family home in one of Calgary’s most established and desirable communities—a place where comfort meets connection.
Téléchargements et médias
Pièces
- TypeNiveauDimensionsPlancher
- CuisinePrincipal11' 9" x 11' 9.9"Autre
- Salle à mangerPrincipal10' 9" x 12'Autre
- SalonPrincipal13' 5" x 15' 3"Autre
- Chambre à coucher principalePrincipal12' 9.6" x 11' 9.9"Autre
- Chambre à coucherPrincipal8' 6" x 11' 6.9"Autre
- Chambre à coucherPrincipal10' 6" x 10' 9.6"Autre
- Salle de bainsPrincipal5' x 7' 2"Autre
- Salle de bain attenantePrincipal5' x 4' 2"Autre
- Chambre à coucherSupérieur9' 6" x 13' 9.6"Autre
- Salle de bainsSupérieur7' 9" x 6' 6.9"Autre
- BoudoirSupérieur8' 6.9" x 6' 6"Autre
- Salle de jeuxSupérieur14' x 17' 2"Autre
- Salle de lavageSupérieur9' 3.9" x 6' 11"Autre
- RangementSupérieur13' 11" x 6' 6"Autre
- ServiceSupérieur8' 8" x 13' 5"Autre
Agents de cette inscription
Contactez-moi pour plus d’informations
Contactez-moi pour plus d’informations
Emplacement
9927 Oakfield Drive SW, Calgary, Alberta, T2V 1R7 Canada
Autour de cette propriété
En savoir plus au sujet du quartier et des commodités autour de cette résidence.
Demander de l’information sur le quartier
En savoir plus au sujet du quartier et des commodités autour de cette résidence
Demander maintenantCalculatrice de versements hypothécaires
- $
- %$
- %
- Capital et intérêts 0
- Impôt foncier 0
- Frais de copropriété 0
Commercialisé par
Sotheby’s International Realty Canada
5111 Elbow Drive SW
Calgary, Alberta, T2V 1H2

