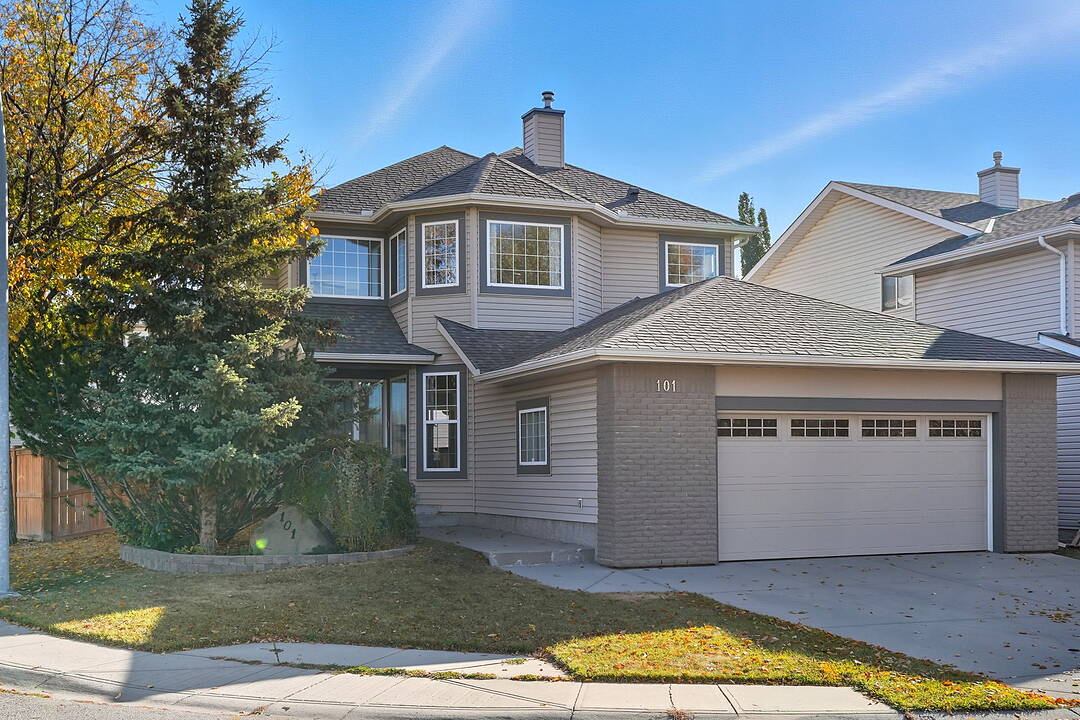Caractéristiques principales
- MLS® #: A2263756
- ID de propriété: SIRC2860428
- Type de propriété: Résidentiel, Maison unifamiliale détachée
- Aire habitable: 1 896,13 pi.ca.
- Grandeur du terrain: 0,13 ac
- Construit en: 1997
- Chambre(s) à coucher: 3+2
- Salle(s) de bain: 3+1
- Stationnement(s): 4
- Inscrit par:
- Todd Steeves, Mark Lockhart
Description de la propriété
***OPEN HOUSE SATURDAY, OCT 18th 2PM-4PM*** Location & Lifestyle Meets Luxury in Douglas Glen!
Get ready to fall in love with this corner lot gem nestled on a quiet cul-de-sac in one of Calgary's most desirable communities.
Step inside and be captivated by the abundance of natural light and the feeling of space provided by the tall ceilings in the main living area, anchored by a charming fireplace. This spacious home features 5 bedrooms and 3.5 bathrooms, totalling 1896.13 square feet plus a fantastic bonus: a completely finished basement perfect for family fun.
The backyard is an absolute must-see and designed for year-round enjoyment! It's beautifully fenced, offering privacy for kids and pets, and features an amazing deck, patio, and a relaxing hot tub. With a dedicated shed and a climate-controlled heated garage, this home simply checks all the boxes.
Imagine your life here: easy access to the Bow River pathways, a quick walk to Quarry Park, and every amenity just moments away—from the YMCA and library to public transportation, shopping, and dining.
Don't miss the chance to make this exceptional Douglas Glen property yours!
Pièces
- TypeNiveauDimensionsPlancher
- CuisinePrincipal13' x 11' 6.9"Autre
- Salle à mangerPrincipal11' 3" x 11' 6"Autre
- Coin repasPrincipal7' 2" x 11'Autre
- SalonPrincipal15' 3" x 15' 6.9"Autre
- Bureau à domicilePrincipal9' x 11' 2"Autre
- Salle de bainsPrincipal5' x 5' 9.6"Autre
- Salle de lavagePrincipal7' 8" x 7' 6"Autre
- Chambre à coucher principale2ième étage17' 9.6" x 11' 9"Autre
- Chambre à coucher2ième étage10' 6" x 10' 2"Autre
- Chambre à coucher2ième étage9' 6.9" x 9' 9.9"Autre
- Salle de bains2ième étage8' x 5' 9.6"Autre
- Salle de bain attenante2ième étage8' 8" x 8' 9.9"Autre
- Penderie (Walk-in)2ième étage5' x 8' 9.9"Autre
- Chambre à coucherSupérieur13' 6" x 16' 3.9"Autre
- Chambre à coucherSupérieur12' x 10' 5"Autre
- Salle de bainsSupérieur4' 9.9" x 8' 3"Autre
- Salle de jeuxSupérieur16' 3" x 15' 9.6"Autre
- ServiceSupérieur12' 8" x 9' 5"Autre
Agents de cette inscription
Contactez-nous pour plus d’informations
Contactez-nous pour plus d’informations
Emplacement
101 Douglas Glen Point SE, Calgary, Alberta, T2Z 3G1 Canada
Autour de cette propriété
En savoir plus au sujet du quartier et des commodités autour de cette résidence.
Demander de l’information sur le quartier
En savoir plus au sujet du quartier et des commodités autour de cette résidence
Demander maintenantCalculatrice de versements hypothécaires
- $
- %$
- %
- Capital et intérêts 0
- Impôt foncier 0
- Frais de copropriété 0
Commercialisé par
Sotheby’s International Realty Canada
5111 Elbow Drive SW
Calgary, Alberta, T2V 1H2

