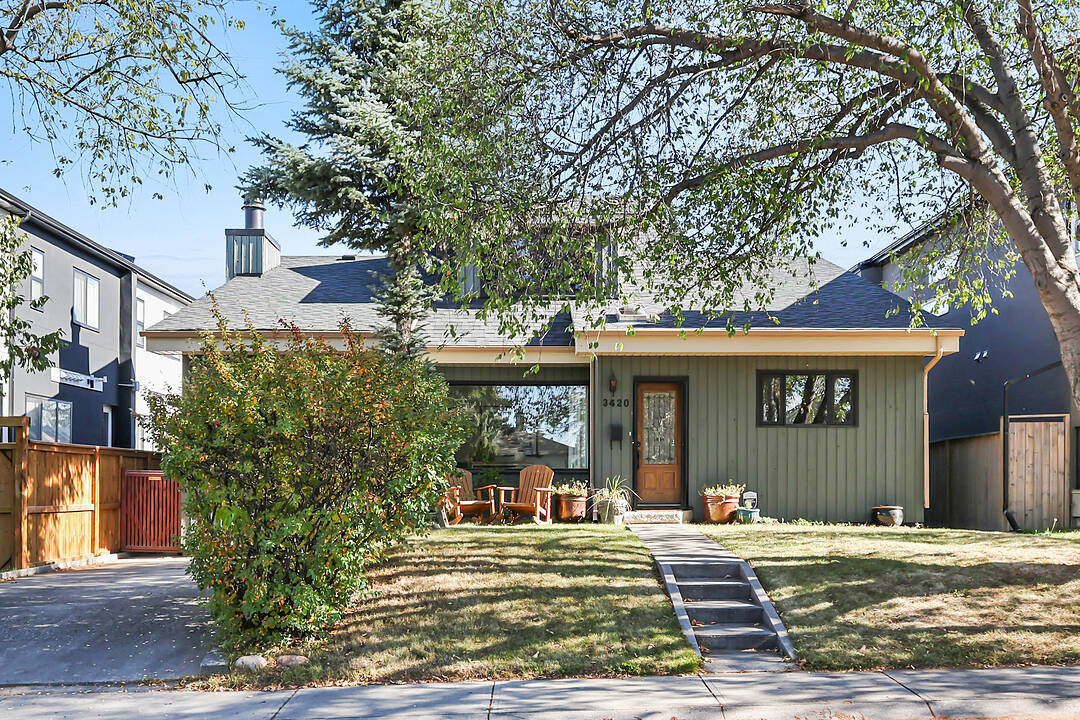Caractéristiques principales
- MLS® #: A2264349
- ID de propriété: SIRC2860419
- Type de propriété: Résidentiel, Maison unifamiliale détachée
- Aire habitable: 1 822 pi.ca.
- Grandeur du terrain: 0,14 ac
- Construit en: 1949
- Chambre(s) à coucher: 4
- Salle(s) de bain: 3
- Stationnement(s): 3
- Inscrit par:
- Kyle Stone
Description de la propriété
Welcome to this charming 1.5-storey detached home, with 1822 sq ft above grade, in the highly sought-after community of Highland Park, the perfect place for families who want the best of both worlds: peaceful living and easy access to downtown being in the central location that it is. Set on a spacious 50’ x 119’ lot, this property offers room to grow, play, and create lasting memories, with an option down the road for redevelopment. From the moment you step inside, you’ll be greeted by beautiful hand-crafted woodwork, soaring vaulted ceilings, and exposed beams that give the home a warm and inviting feel. The open-concept living room, featuring a stunning wood-burning fireplace framed by a stone wall, is the perfect gathering spot for cozy family nights or relaxed weekends at home. Large west windows fill the main floor space with natural light, making it bright and cheerful throughout the day. On the main floor, you’ll find two comfortable bedrooms with one being used as an office right now, 3 piece bath, formal dining room, and comfy sitting nook. The spacious kitchen offers ample cabinetry and counter space, ready for family meals and everyday living. Upstairs, the primary suite is a true retreat with a private balcony, walk-in closet, and 4 piece ensuite bathroom, what a peaceful spot to unwind at the end of the day. Another upper-level bedroom provides great flexibility for kids or guests. The fully finished basement expands your living space with an additional bedroom, full bath, and a large recreation room featuring a built-in bar, great for movie nights, playtime, or entertaining friends. Step outside to enjoy a private backyard oasis complete with a covered deck, patio, and a double detached garage. It’s the ideal setup for BBQs, kids’ playtime, and family gatherings all year round. The front driveway is also super convenient for someone who wants to park out front, use for a trailer, or ease of use for your visitors. Located just seconds from Centre Street with direct transit access to downtown, this home is ideal for parents working in the city. With schools, parks, and shopping nearby, this is a truly special opportunity to settle into a family-friendly community with charm, convenience, and character.
Pièces
- TypeNiveauDimensionsPlancher
- SalonPrincipal10' 11" x 25' 9.9"Autre
- CuisinePrincipal8' 3.9" x 13' 6.9"Autre
- Salle à mangerPrincipal11' 9" x 11' 9.9"Autre
- FoyerPrincipal4' 8" x 8' 9.9"Autre
- BoudoirPrincipal5' x 10' 6"Autre
- Chambre à coucherPrincipal9' 3.9" x 11' 11"Autre
- Chambre à coucherPrincipal8' 5" x 11' 8"Autre
- VestibulePrincipal4' x 7' 8"Autre
- Salle de bainsPrincipal7' 2" x 8' 3"Autre
- Chambre à coucher principaleInférieur9' 9.9" x 13' 9.9"Autre
- Penderie (Walk-in)Inférieur6' 9" x 10' 11"Autre
- Salle de bain attenanteInférieur4' 11" x 8' 8"Autre
- Chambre à coucherInférieur10' 6" x 13' 9.9"Autre
- Salle de jeuxSous-sol11' x 22' 6"Autre
- Bureau à domicileSous-sol9' 9.6" x 10' 8"Autre
- RangementSous-sol3' 6.9" x 5' 11"Autre
- Salle de lavageSous-sol5' 11" x 8' 11"Autre
- Salle de bainsSous-sol4' 6.9" x 11' 6"Autre
- ServiceSous-sol6' x 6' 8"Autre
Contactez-moi pour plus d’informations
Emplacement
3420 Centre B Street NW, Calgary, Alberta, T2K 0V6 Canada
Autour de cette propriété
En savoir plus au sujet du quartier et des commodités autour de cette résidence.
Demander de l’information sur le quartier
En savoir plus au sujet du quartier et des commodités autour de cette résidence
Demander maintenantCalculatrice de versements hypothécaires
- $
- %$
- %
- Capital et intérêts 0
- Impôt foncier 0
- Frais de copropriété 0
Commercialisé par
Sotheby’s International Realty Canada
5111 Elbow Drive SW
Calgary, Alberta, T2V 1H2

