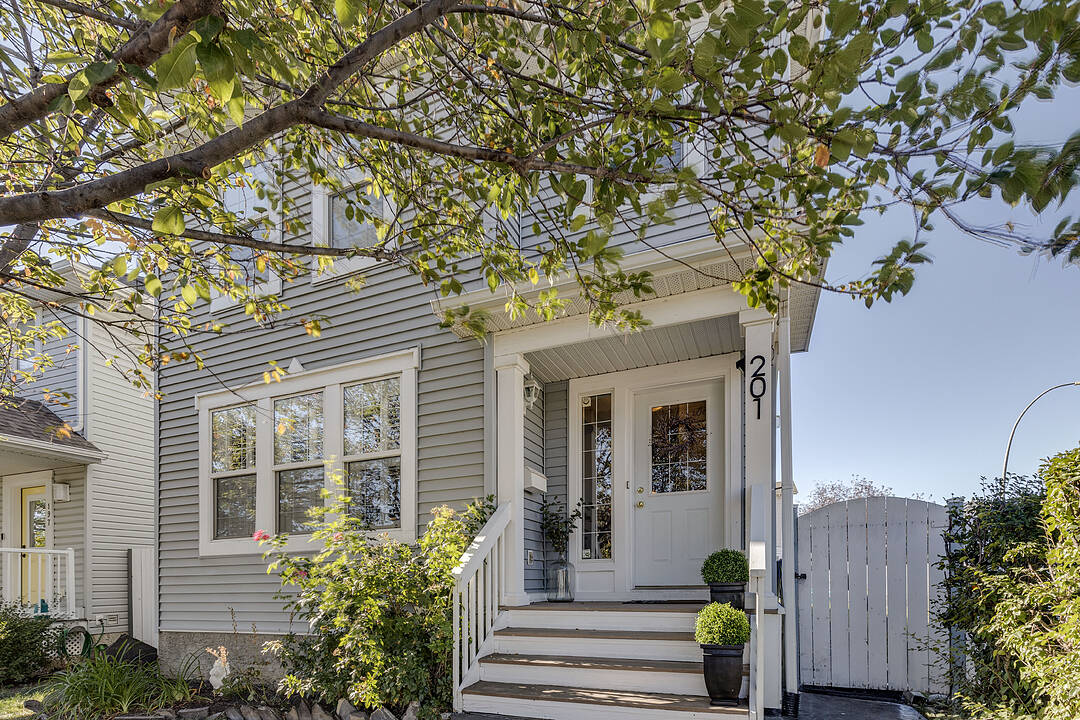Caractéristiques principales
- MLS® #: A2259018
- ID de propriété: SIRC2852967
- Type de propriété: Résidentiel, Maison unifamiliale détachée
- Aire habitable: 1 281 pi.ca.
- Grandeur du terrain: 0,11 ac
- Construit en: 1999
- Chambre(s) à coucher: 3+1
- Salle(s) de bain: 2+1
- Stationnement(s): 4
- Inscrit par:
- Tony Laratta
Description de la propriété
Wow — what a charming home! Perfectly positioned on one of the largest corner lots on Citadel Forest Close, this property truly has everything a young family could want, and then some. Welcome to 201 Citadel Forest Close NW — a fully developed 4-bedroom, 2.5 bath, 2-story home designed for both comfort and function.
Step inside and you’re greeted by an open and inviting main floor. The kitchen comes with newer stainless-steel appliances, flows seamlessly into a spacious eating area and a bright family room, where a cozy gas fireplace sets the stage for family gatherings or relaxing evenings. Upstairs, you’ll find three nicely sized bedrooms, including a large Primary room, ideal for growing families, complete with ample storage and natural light.
The fully finished basement offers even more flexibility with an additional bedroom, full bathroom and living space — perfect for guests, a home office, or a playroom.
Outside, this oversized corner lot is a true gem. A sunny west-facing backyard invites endless afternoons outdoors, whether you’re gardening, entertaining, or watching the kids play. The attached sunroom extends the seasons, while the oversized single garage, large shed with power, and dedicated RV gate ensure there’s room for everything and everyone.
All of this comes with the convenience of being close to schools, parks, pathways, and shopping. Plus, with quick access to Stoney Trail just 3 minutes away, you’re seamlessly connected to anywhere in the city.
This home isn’t just a place to live — it’s a place where family memories are made.
Pièces
- TypeNiveauDimensionsPlancher
- Salle de bainsPrincipal2' 8" x 6'Autre
- Salle de bain attenante2ième étage5' 6.9" x 9' 2"Autre
- Salle de bainsSous-sol4' 9.6" x 8' 2"Autre
- CuisinePrincipal8' 9.9" x 10' 6"Autre
- Salle à mangerPrincipal9' 9.9" x 10' 5"Autre
- FoyerPrincipal4' 9" x 6' 9"Autre
- SalonPrincipal13' 5" x 14' 9"Autre
- Salle familialeSous-sol9' 11" x 15' 6"Autre
- Solarium/VerrièrePrincipal9' 8" x 16' 9.6"Autre
- VérandaPrincipal4' x 6' 11"Autre
- Salle de lavageSous-sol9' 6" x 10'Autre
- Chambre à coucher principale2ième étage10' 6.9" x 18' 9"Autre
- Chambre à coucher2ième étage9' 6" x 9' 6.9"Autre
- Chambre à coucher2ième étage8' 9.9" x 8' 9.9"Autre
- Chambre à coucherSous-sol10' 2" x 10' 9.9"Autre
Contactez-moi pour plus d’informations
Emplacement
201 Citadel Forest Close NW, Calgary, Alberta, T3G4W8 Canada
Autour de cette propriété
En savoir plus au sujet du quartier et des commodités autour de cette résidence.
Demander de l’information sur le quartier
En savoir plus au sujet du quartier et des commodités autour de cette résidence
Demander maintenantCalculatrice de versements hypothécaires
- $
- %$
- %
- Capital et intérêts 0
- Impôt foncier 0
- Frais de copropriété 0
Commercialisé par
Sotheby’s International Realty Canada
5111 Elbow Drive SW
Calgary, Alberta, T2V 1H2

