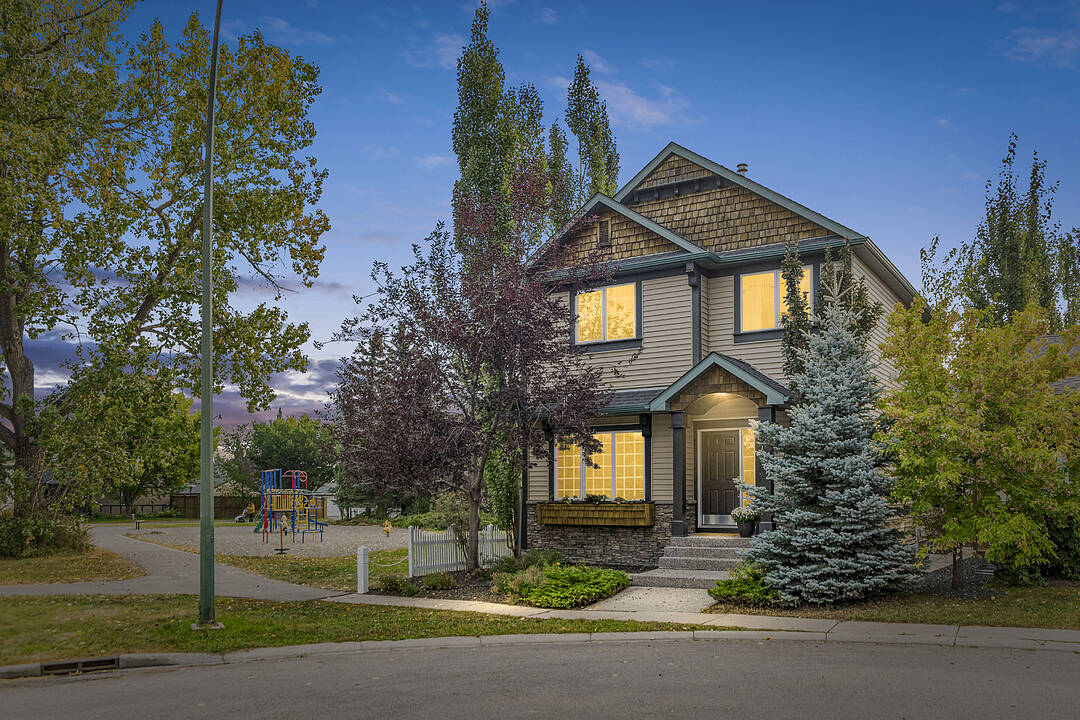Caractéristiques principales
- MLS® #: A2256995
- ID de propriété: SIRC2850941
- Type de propriété: Résidentiel, Maison unifamiliale détachée
- Genre: 2 étages
- Aire habitable: 1 743 pi.ca.
- Construit en: 2000
- Chambre(s) à coucher: 3
- Salle(s) de bain: 3+1
- Pièces supplémentaires: Sejour
- Stationnement(s): 3
- Taxes autres 2025: 6 041$
- Inscrit par:
- Renata Reid
Description de la propriété
Perfectly positioned on a quiet cul-de-sac and siding directly onto the beloved Passchendaele Park, this inviting 3+1 bedroom, 3.5 bathroom family home offers over 2,500 sq. ft. of beautifully designed living space in one of Calgary’s most desirable communities, Garrison Woods. Recent upgrades include full home newly painted 2025, new light fixtures throughout 2025, new window covers 2025, refinished and painted deck 2025, new central air conditioning 2024, new roof 2024, new siding 2024, white picket fence repaired and repainted 2025.
The main level welcomes you with 9’ ceilings, hardwood floors, and a bright open layout. A private front office inspires productivity with serene park views, while the spacious living room with a feature fireplace flows effortlessly into the dining area and kitchen. Designed for both everyday living and entertaining, the kitchen boasts granite counters, a central island with seating, abundant cabinetry, and stainless steel appliances. French doors lead to the private newly refinished dual deck complete with built-in seating and planters, and the fully fenced backyard — perfect for summer gatherings.
Upstairs, the serene primary retreat offers a walk-in closet and a spa-like 5-piece ensuite with heated floor, dual sinks, a jetted soaker tub, and a separate shower. Two additional bedrooms, a full bathroom, and a convenient laundry room complete the upper level.
The fully developed basement expands your living space with a large family/recreation room, dry bar with wine fridge, a fourth bedroom, full bathroom, and room for fitness equipment or play room.
Additional highlights include a Sonos sound system, new air conditioner, double detached garage, and the unmatched lifestyle of Garrison Woods—where walkable streets, playgrounds, top-rated schools, and the vibrant shops and dining of Marda Loop are just minutes away. With quick access to downtown and Mount Royal University, this home offers both convenience and community.
If you’re seeking the perfect blend of design, comfort, and location—look no further. Schedule your private showing today and discover why this is more than a house, it’s your family’s next home.
Téléchargements et médias
Caractéristiques
- Appareils ménagers en acier inox
- Arrière-cour
- Aspirateur central
- Bar à petit-déjeuner
- Climatisation
- Climatisation centrale
- Clôture en bois
- Comptoir en granite
- Cul-de-sac
- Cyclisme
- Espace extérieur
- Foyer
- Garage
- Garde-manger
- Jardins
- Patio
- Penderie
- Pièce de détente
- Piste de jogging / cyclable
- Plan d'étage ouvert
- Plancher en bois
- Plancher radiant
- Planchers chauffants
- Salle de bain attenante
- Salle de lavage
- Salle-penderie
- Sous-sol – aménagé
- Suburbain
- Vie Communautaire
Pièces
- TypeNiveauDimensionsPlancher
- Bureau à domicilePrincipal10' x 12' 9.6"Autre
- Salle de bainsPrincipal4' 2" x 4' 9.9"Autre
- SalonPrincipal14' 9" x 18' 6"Autre
- Salle à mangerPrincipal8' 3" x 11' 11"Autre
- CuisinePrincipal10' 3" x 11' 5"Autre
- Chambre à coucher principaleInférieur13' 3" x 14' 8"Autre
- Salle de bain attenanteInférieur8' x 11' 11"Autre
- Penderie (Walk-in)Inférieur4' 11" x 9' 9"Autre
- Chambre à coucherInférieur9' 11" x 11'Autre
- Chambre à coucherInférieur9' 6" x 11'Autre
- Salle de bainsInférieur5' x 9' 3.9"Autre
- Salle de jeuxSupérieur20' 9.6" x 21' 11"Autre
- Salle de sportSupérieur9' 5" x 11'Autre
- Salle de bainsSupérieur5' x 10' 6"Autre
- ServiceSupérieur7' x 7' 2"Autre
Contactez-moi pour plus d’informations
Emplacement
4702 21 Street SW, Calgary, Alberta, T2T 5T4 Canada
Autour de cette propriété
En savoir plus au sujet du quartier et des commodités autour de cette résidence.
Demander de l’information sur le quartier
En savoir plus au sujet du quartier et des commodités autour de cette résidence
Demander maintenantCalculatrice de versements hypothécaires
- $
- %$
- %
- Capital et intérêts 0
- Impôt foncier 0
- Frais de copropriété 0
Commercialisé par
Sotheby’s International Realty Canada
5111 Elbow Drive SW
Calgary, Alberta, T2V 1H2

