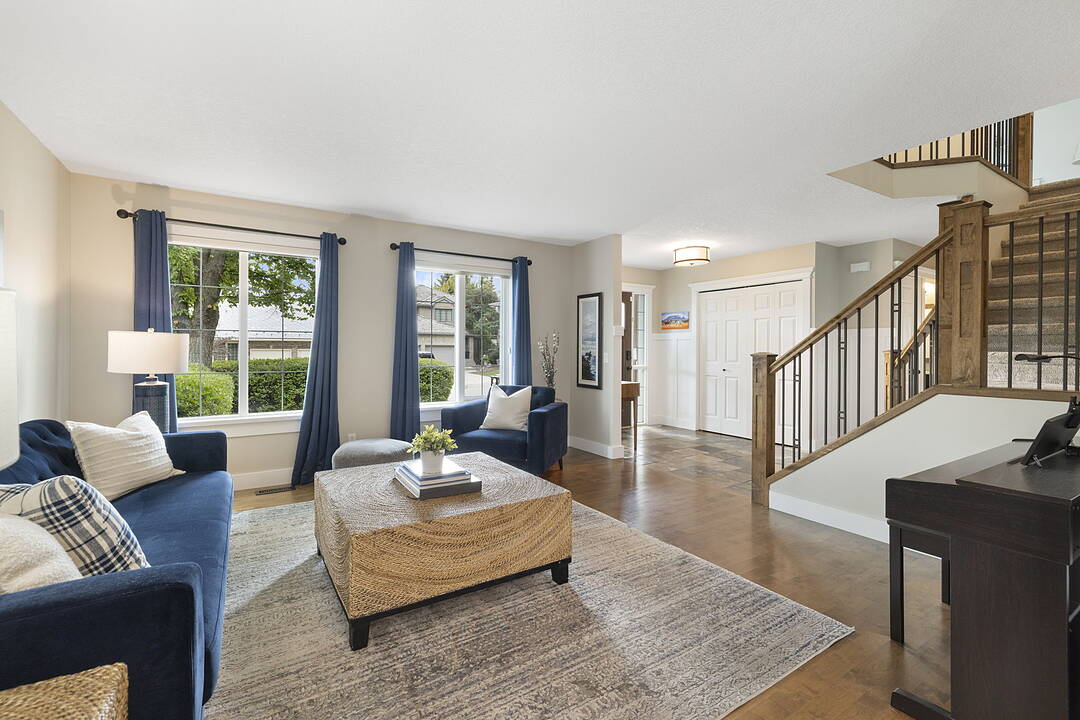Caractéristiques principales
- MLS® #: A2257567
- ID de propriété: SIRC2836584
- Type de propriété: Résidentiel, Maison unifamiliale détachée
- Aire habitable: 2 562 pi.ca.
- Grandeur du terrain: 0,16 ac
- Construit en: 1989
- Chambre(s) à coucher: 3+2
- Salle(s) de bain: 3+1
- Stationnement(s): 4
- Inscrit par:
- Taylor Rubert, Barb Richardson
Description de la propriété
Imagine your drive home past timeless brick homes, quiet streets, and vibrant floral medians, welcoming you everyday to Christie Park. Tucked into the community is 191 Christie Knoll Heights. Perched on a large corner lot, this estate home holds 5+1 bedrooms and 3.5 baths, and an entertainer’s dream backyard featuring a pergola, putting green, treehouse, and sunken hot tub. The oversized double garage (new door 2025) leads to a European-inspired entry and spacious foyer. The living room is filled with sun from a wall of south windows. Open to the formal dining room, you can see pre and post dinner conversations flowing comfortably between the two. Moving to the kitchen, you can appreciate the size of this open gathering space. The stainless steel appliances, window over the sink watching the backyard, skylights, and walk-in pantry make this space a blend of function and sophistication. The vaulted breakfast nook and wood-burning fireplace create cozy gathering spaces, while upstairs offers a bright landing for your at-home office with built-ins, two large bedrooms, and a laundry shoot in the second linen closet. The Primary bedroom is an expansive retreat of its own complete with blackout blinds, a walk-in closet, dual vanities, soaker jetted tub, and tiled shower. The lower level with LVP flooring boasts two more bedrooms, a flex room, wet bar, and expansive rec area. Mechanicals include dual-zone furnaces, two AC units, water softener, and Poly-B complete replacement with PEX. The home is equipped with Hunter Douglas blinds throughout, workshop in the utility room, new carpet up (2017) and down (2021) and freshly cleaned (before listing), triple pane windows, and a dog run on the west side of the property. Christie Park is one of SW Calgary’s most desirable communities with top rated schools nearby, tennis courts and walking paths, quick access to Sarcee Trail, Westhills Shopping Centre, and Stoney Trail for easy commuting. Come see this estate home for yourself.
Téléchargements et médias
Pièces
- TypeNiveauDimensionsPlancher
- Salle de bainsPrincipal5' 9.6" x 4' 6.9"Autre
- Coin repasPrincipal8' 6.9" x 18'Autre
- Salle à mangerPrincipal14' 8" x 10' 3.9"Autre
- Salle familialePrincipal17' 6.9" x 18'Autre
- FoyerPrincipal7' 9" x 6' 11"Autre
- CuisinePrincipal22' 5" x 10' 9.6"Autre
- Salle de lavagePrincipal8' 6.9" x 9' 9.6"Autre
- SalonPrincipal14' 2" x 14' 9"Autre
- Salle de bains2ième étage8' 9.9" x 6' 9.6"Autre
- Salle de bain attenante2ième étage8' 9.9" x 14' 5"Autre
- Chambre à coucher2ième étage12' 5" x 10' 5"Autre
- Chambre à coucher2ième étage11' 9" x 12' 11"Autre
- Bureau à domicile2ième étage12' 6.9" x 12' 2"Autre
- Chambre à coucher principale2ième étage17' 6.9" x 14' 6"Autre
- Penderie (Walk-in)2ième étage8' 9.9" x 6' 6.9"Autre
- Salle de bainsSupérieur6' 6.9" x 6' 11"Autre
- Chambre à coucherSupérieur9' 9.9" x 10' 8"Autre
- Chambre à coucherSupérieur9' 11" x 10' 8"Autre
- Salle polyvalenteSupérieur17' 3" x 11' 3.9"Autre
- Salle de jeuxSupérieur25' 9" x 13' 11"Autre
- RangementSupérieur9' 2" x 4' 5"Autre
Agents de cette inscription
Contactez-nous pour plus d’informations
Contactez-nous pour plus d’informations
Emplacement
191 Christie Knoll Heights SW, Calgary, Alberta, T3H 2R6 Canada
Autour de cette propriété
En savoir plus au sujet du quartier et des commodités autour de cette résidence.
Demander de l’information sur le quartier
En savoir plus au sujet du quartier et des commodités autour de cette résidence
Demander maintenantCalculatrice de versements hypothécaires
- $
- %$
- %
- Capital et intérêts 0
- Impôt foncier 0
- Frais de copropriété 0
Commercialisé par
Sotheby’s International Realty Canada
5111 Elbow Drive SW
Calgary, Alberta, T2V 1H2

