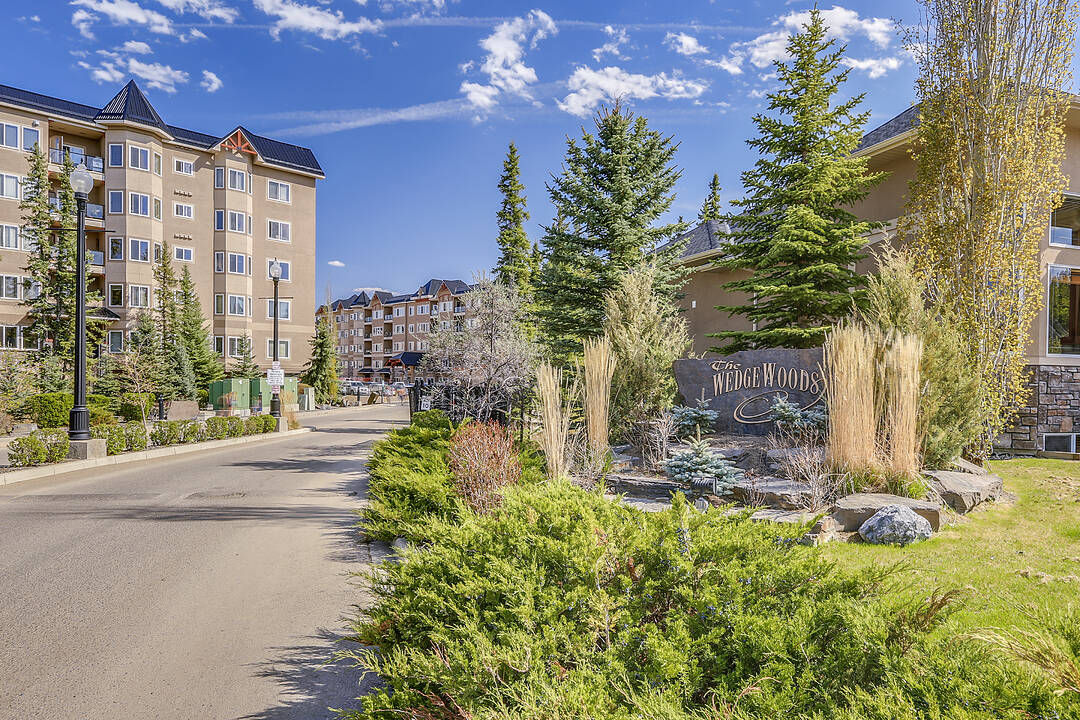Caractéristiques principales
- MLS® #: A2240762
- ID de propriété: SIRC2825646
- Type de propriété: Résidentiel, Condo
- Aire habitable: 1 040 pi.ca.
- Construit en: 2005
- Chambre(s) à coucher: 2
- Salle(s) de bain: 2
- Stationnement(s): 1
- Inscrit par:
- Steven Hill
Description de la propriété
A rare opportunity to live on the top (Penthouse) floor of the highly desirable building 10 in the Wedgewoods of Discovery Ridge. Enjoy stunning views of lush greenery with beautiful Griffith Woods Park right outside, and a total of 1040sqft of bright and comfortable living space. There is also a titled parking stall that can be conveniently found just outside the elevators, a large storage locker that is assigned to this unit & in-suite laundry/storage. This unique layout features a functional u-shaped kitchen with additional cabinet banks, giving the rest of the unit a great open dining room & living space. Lovely upgraded hardwood floors, stainless steel appliances & designer window coverings including a phantom screen to the large private balcony. The primary bedroom offers great space, a large walk-in closet with custom built-ins and a luxurious 4pc en suite. The 2nd bedroom enjoys beautiful views and is conveniently located close to the central 3pc bathroom. A large in suite laundry room also offers excellent storage space. This is a very well maintained complex that offers amenities like; Gym, & Social Room/Library & situated in the heart of the community close to the amenities like ice rink, community building, walking paths & the bow river. Discovery Ridge is one of the most sought after communities in south Calgary and this is one of the best offerings in the complex. Welcome home!
Téléchargements et médias
Caractéristiques
- Appareils ménagers en acier inox
- Ascenseur
- Balcon
- Forêt
- Foyer
- Penderie
- Plancher en bois
- Salle de bain attenante
- Salle de conditionnement physique
- Salle de lavage
- Stationnement
- Système d’interphone
- Système de sécurité
Pièces
- TypeNiveauDimensionsPlancher
- CuisinePrincipal9' 9" x 9' 3"Autre
- Salle à mangerPrincipal9' 3" x 14' 5"Autre
- SalonPrincipal12' 5" x 13' 5"Autre
- FoyerPrincipal3' 6.9" x 7' 6.9"Autre
- Salle de lavagePrincipal4' 6.9" x 8' 3"Autre
- BalconPrincipal8' x 9' 9"Autre
- Chambre à coucher principalePrincipal14' x 11'Autre
- Chambre à coucherPrincipal10' 9.6" x 11' 6"Autre
- Salle de bainsPrincipal8' 9.6" x 5' 11"Autre
- Salle de bain attenantePrincipal8' 9" x 9' 2"Autre
- Penderie (Walk-in)Principal8' 5" x 5'Autre
Contactez-moi pour plus d’informations
Emplacement
10 Discovery Ridge Close SW #534, Calgary, Alberta, T3H 5X3 Canada
Autour de cette propriété
En savoir plus au sujet du quartier et des commodités autour de cette résidence.
Demander de l’information sur le quartier
En savoir plus au sujet du quartier et des commodités autour de cette résidence
Demander maintenantCalculatrice de versements hypothécaires
- $
- %$
- %
- Capital et intérêts 0
- Impôt foncier 0
- Frais de copropriété 0
Commercialisé par
Sotheby’s International Realty Canada
5111 Elbow Drive SW
Calgary, Alberta, T2V 1H2

