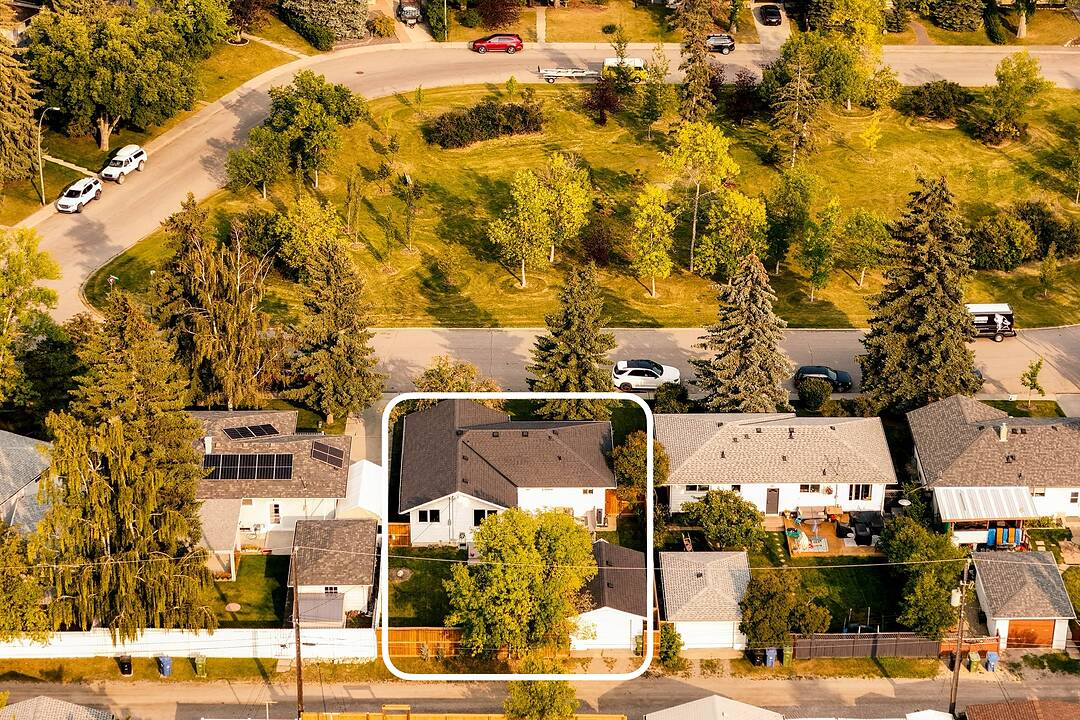Caractéristiques principales
- MLS® #: A2255593
- ID de propriété: SIRC2783297
- Type de propriété: Résidentiel, Maison unifamiliale détachée
- Genre: Plain-pied
- Aire habitable: 1 243,94 pi.ca.
- Grandeur du terrain: 0,13 ac
- Construit en: 1958
- Chambre(s) à coucher: 2+1
- Salle(s) de bain: 2
- Pièces supplémentaires: Sejour
- Stationnement(s): 1
- Inscrit par:
- Luke Nichols, Corinne Poffenroth
Description de la propriété
A rare opportunity in Westgate—this fully renovated 3 bedroom, 1,244 sq. ft. bungalow sits on a coveted, quiet street directly across from a lush treed park-like setting, offering a rare sense of privacy and natural views.
The home showcases a stunning chef’s kitchen with custom cabinetry, island with wine fridge, granite counters and premium DCS and Miele appliances. The generously sized open kitchen nook provides direct access to the expansive multi-level deck and west-facing yard through french doors. The spacious primary retreat features a dressing area, walk-in closet, and spa-inspired bath with soaker tub, separate shower, and heated tile floors.
The professionally remodelled lower level by Timber Creek Homes is designed for both comfort and entertainment, featuring a custom wet bar and built-in wine rack, expansive family room, gym with rubber floor, third bedroom, full bath with steam shower, and a flex room for office or playroom.
Upgrades include triple-pane windows, dual-zone HVAC, brand new washer, fence, water softener, and on-demand hot water and more. Just 10 minutes to downtown, steps to several schools (K-9) including Wildwood Elementary School, minutes to Westbrook Mall & C-Train, Westside Rec Centre, and close to Edworthy Park, this exceptional property combines sophisticated living with everyday convenience.
Téléchargements et médias
Caractéristiques
- Appareils ménagers en acier inox
- Arrière-cour
- Coin bar
- Comptoir en granite
- Garage
- Penderie
- Pièce de détente
- Plancher en bois
- Salle de conditionnement physique
- Sous-sol – aménagé
Pièces
- TypeNiveauDimensionsPlancher
- Salle de bainsPrincipal8' 8" x 8' 9"Autre
- Chambre à coucherPrincipal11' 3.9" x 10' 9.9"Autre
- Salle à mangerPrincipal18' 9.9" x 6' 9.9"Autre
- CuisinePrincipal18' 9.9" x 11' 11"Autre
- SalonPrincipal13' 3" x 18' 2"Autre
- Chambre à coucher principalePrincipal11' 6" x 10' 9.9"Autre
- Salle de bainsSupérieur4' 11" x 10' 6.9"Autre
- Chambre à coucherSupérieur9' 11" x 13'Autre
- BoudoirSupérieur10' 9.9" x 9' 8"Autre
- Salle de sportSupérieur9' 5" x 10' 9"Autre
- Bureau à domicileSupérieur8' x 7' 9"Autre
- Bureau à domicileSupérieur8' 9" x 7' 9"Autre
- Salle de jeuxSupérieur28' x 23'Autre
Agents de cette inscription
Contactez-nous pour plus d’informations
Contactez-nous pour plus d’informations
Emplacement
23 Westminster Place SW, Calgary, Alberta, T3C 2S8 Canada
Autour de cette propriété
En savoir plus au sujet du quartier et des commodités autour de cette résidence.
Demander de l’information sur le quartier
En savoir plus au sujet du quartier et des commodités autour de cette résidence
Demander maintenantCalculatrice de versements hypothécaires
- $
- %$
- %
- Capital et intérêts 0
- Impôt foncier 0
- Frais de copropriété 0
Commercialisé par
Sotheby’s International Realty Canada
5111 Elbow Drive SW
Calgary, Alberta, T2V 1H2

