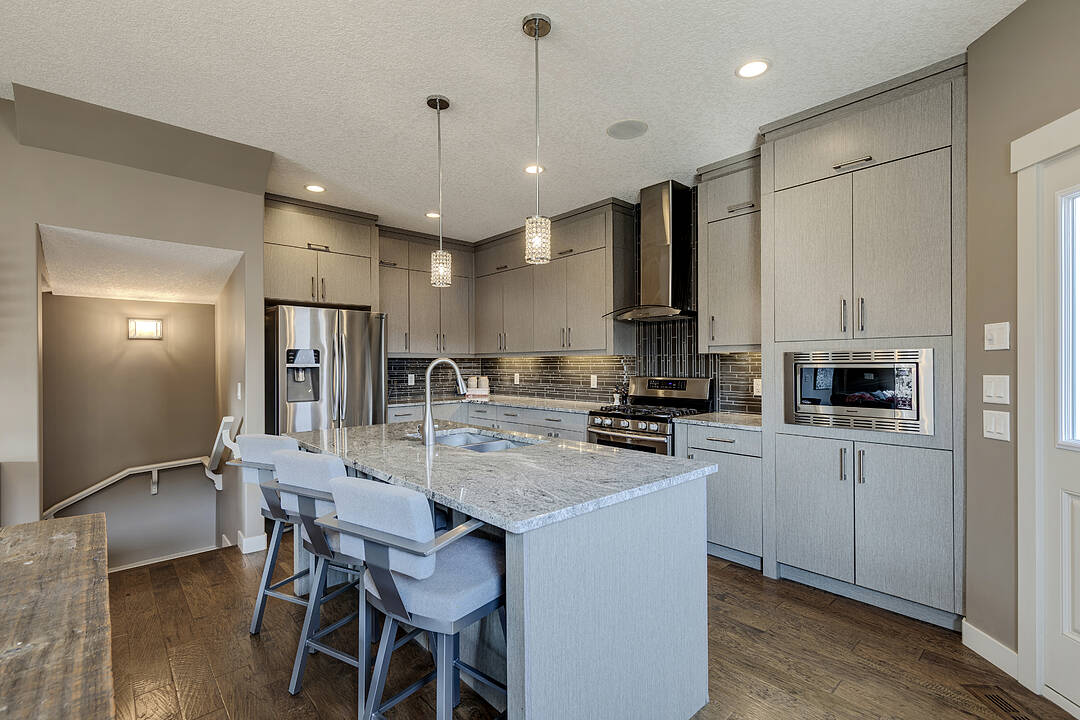Caractéristiques principales
- MLS® #: A2255491
- ID de propriété: SIRC2769193
- Type de propriété: Résidentiel, Condo
- Aire habitable: 1 324,84 pi.ca.
- Grandeur du terrain: 0,14 ac
- Construit en: 2013
- Chambre(s) à coucher: 2+1
- Salle(s) de bain: 3+1
- Stationnement(s): 1
- Inscrit par:
- Maria Shettler, Mark Lockhart
Description de la propriété
Opportunity is calling....if you are in search of Community and Convenience look no further...Experience modern sophistication in this beautifully crafted residence, perfectly situated in the desirable community of Montgomery. Designed with both elegance and practicality in mind, this home showcases two private master retreats upstairs and a stunning open-concept main floor where style meets function. The chef’s kitchen features a striking oversized island, high-end stainless steel appliances, and a professional gas range, all opening onto a spacious great room anchored by a sleek gas fireplace framed with custom built-in bookcases. Sunlight pours through expansive south-facing windows, creating a warm and inviting atmosphere throughout. The fully developed lower level offers a generous family room, an additional bedroom with a walk-in closet, a luxuriously finished bathroom, and abundant storage. A private garage and low-maintenance yard complete this exceptional property. Ideally located steps from Foothills Hospital, the University of Calgary, Alberta Children’s Hospital, and a vibrant selection of restaurants and cafés, this home combines refined design with unmatched convenience. A rare offering—this is truly a home to be treasured.
Téléchargements et médias
Pièces
- TypeNiveauDimensionsPlancher
- SalonPrincipal12' 5" x 13' 9.9"Autre
- Salle à mangerPrincipal8' 2" x 16' 8"Autre
- CuisinePrincipal9' 5" x 15' 8"Autre
- Salle de bainsPrincipal4' 5" x 5' 11"Autre
- Chambre à coucher principale2ième étage12' x 14' 11"Autre
- Chambre à coucher principale2ième étage9' 6" x 14' 6.9"Autre
- Salle de bain attenante2ième étage9' 5" x 9' 9.6"Autre
- Salle de bain attenante2ième étage9' 6" x 4' 11"Autre
- Salle de jeuxSous-sol11' 8" x 15' 8"Autre
- Chambre à coucherSous-sol11' 5" x 14' 3"Autre
- Salle de bainsSous-sol9' 2" x 5'Autre
- RangementSous-sol5' 8" x 12' 6"Autre
Agents de cette inscription
Contactez-nous pour plus d’informations
Contactez-nous pour plus d’informations
Emplacement
4613 17 Avenue NW #2, Calgary, Alberta, T3B 0P3 Canada
Autour de cette propriété
En savoir plus au sujet du quartier et des commodités autour de cette résidence.
Demander de l’information sur le quartier
En savoir plus au sujet du quartier et des commodités autour de cette résidence
Demander maintenantCalculatrice de versements hypothécaires
- $
- %$
- %
- Capital et intérêts 0
- Impôt foncier 0
- Frais de copropriété 0
Commercialisé par
Sotheby’s International Realty Canada
5111 Elbow Drive SW
Calgary, Alberta, T2V 1H2

