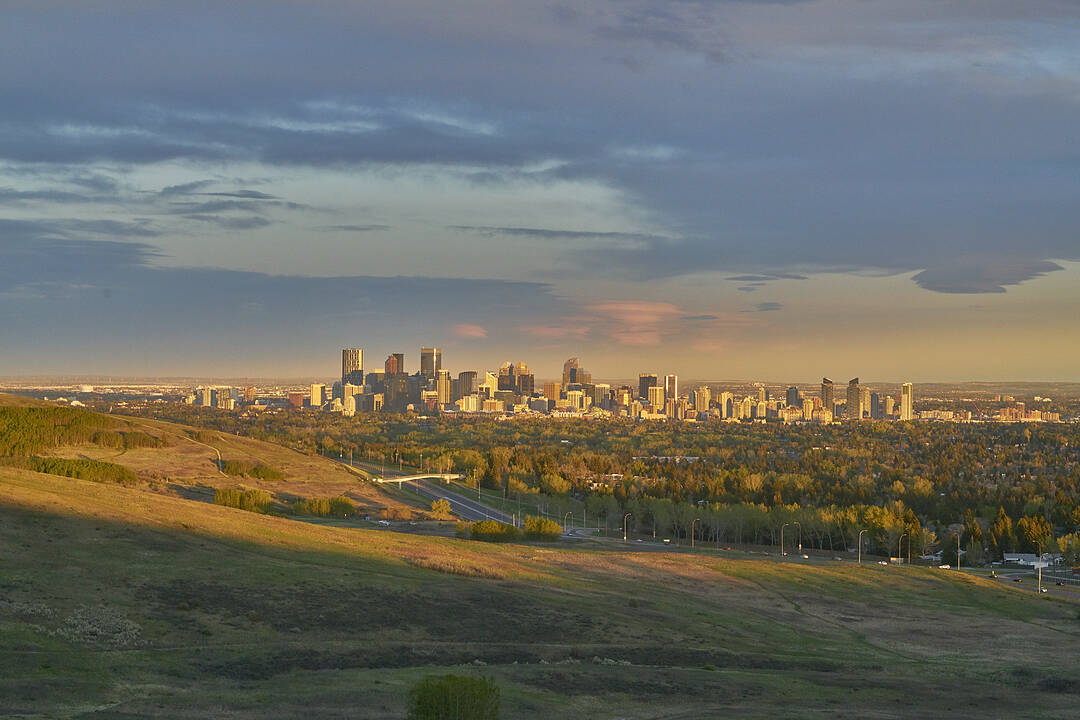Caractéristiques principales
- MLS® #: A2251887
- ID de propriété: SIRC2715845
- Type de propriété: Résidentiel, Maison unifamiliale détachée
- Aire habitable: 4 381,70 pi.ca.
- Grandeur du terrain: 0,27 ac
- Construit en: 1987
- Chambre(s) à coucher: 5+2
- Salle(s) de bain: 6
- Stationnement(s): 6
- Inscrit par:
- Norb Park
Description de la propriété
Top of the Hill! Welcome to Edelweiss Point, an exclusive enclave perched above Calgary with sweeping views of Nose Hill Park, Downtown, and the Rocky Mountains. This extraordinary two-storey walkout spans over 7,000 sq. ft. of total living space, perfectly combining luxury, scale, and functionality.
Fully renovated in 2023, the home features a stunning chef’s kitchen with quartz counters and premium appliances, rich hardwood floors, updated millwork, and walls of windows that showcase panoramic vistas from every level.
With 7 bedrooms, 6 bathrooms, and generously sized rooms throughout, there’s space for family, guests, and entertaining. The walkout lower level includes a full kitchen, offering potential for a legal suite (with City approval).
Outside, terraced landscaping flows seamlessly into the parkland below, creating a natural extension of your living space. Additional highlights include a triple garage and expansive driveway, combining style, convenience, and prestige.
A rare opportunity to enjoy luxury living at Calgary’s most coveted hilltop address.
Téléchargements et médias
Pièces
- TypeNiveauDimensionsPlancher
- SalonPrincipal21' 2" x 20' 3.9"Autre
- Bureau à domicilePrincipal12' 6.9" x 14' 2"Autre
- Salle de lavagePrincipal13' x 12' 9.6"Autre
- CuisinePrincipal13' 11" x 12'Autre
- Coin repasPrincipal14' 2" x 11' 11"Autre
- Salle familialePrincipal14' x 19' 8"Autre
- Salle à mangerPrincipal12' 11" x 17' 5"Autre
- VestibulePrincipal12' x 12' 5"Autre
- Chambre à coucherPrincipal10' 9.6" x 14' 9.9"Autre
- Salle de bainsPrincipal8' 9.9" x 8' 3.9"Autre
- FoyerPrincipal12' 3" x 11' 9.9"Autre
- Chambre à coucher principale2ième étage14' 3.9" x 22' 2"Autre
- Salle de bain attenante2ième étage18' 9.6" x 18' 9.9"Autre
- Penderie (Walk-in)2ième étage10' 2" x 8' 11"Autre
- Chambre à coucher2ième étage16' 11" x 13' 9.9"Autre
- Chambre à coucher2ième étage15' 5" x 14' 9.6"Autre
- Chambre à coucher2ième étage14' 2" x 13' 5"Autre
- Salle de bain attenante2ième étage6' 9" x 8' 6"Autre
- Salle de bains2ième étage12' 6.9" x 7'Autre
- Bibliothèque2ième étage12' x 7' 9.9"Autre
- Salle de sportSupérieur24' 3" x 19' 3.9"Autre
- Salle polyvalenteSupérieur16' 3.9" x 20' 6"Autre
- Salle de bainsSupérieur5' 9.9" x 8'Autre
- ServiceSupérieur6' x 8' 6"Autre
- Chambre à coucherSupérieur13' 11" x 11' 9.9"Autre
- Salle de bainsSupérieur9' x 10' 5"Autre
- Chambre à coucherSupérieur9' 9.6" x 13' 5"Autre
- SalonSupérieur14' x 11' 8"Autre
- Salle à mangerSupérieur14' 3.9" x 19' 6"Autre
- CuisineSupérieur1' 9" x 19' 9.6"Autre
- ServiceSupérieur11' 2" x 15' 3.9"Autre
Contactez-moi pour plus d’informations
Emplacement
57 Edelweiss Point NW, Calgary, Alberta, T3A 4N5 Canada
Autour de cette propriété
En savoir plus au sujet du quartier et des commodités autour de cette résidence.
Demander de l’information sur le quartier
En savoir plus au sujet du quartier et des commodités autour de cette résidence
Demander maintenantCalculatrice de versements hypothécaires
- $
- %$
- %
- Capital et intérêts 0
- Impôt foncier 0
- Frais de copropriété 0
Commercialisé par
Sotheby’s International Realty Canada
5111 Elbow Drive SW
Calgary, Alberta, T2V 1H2

