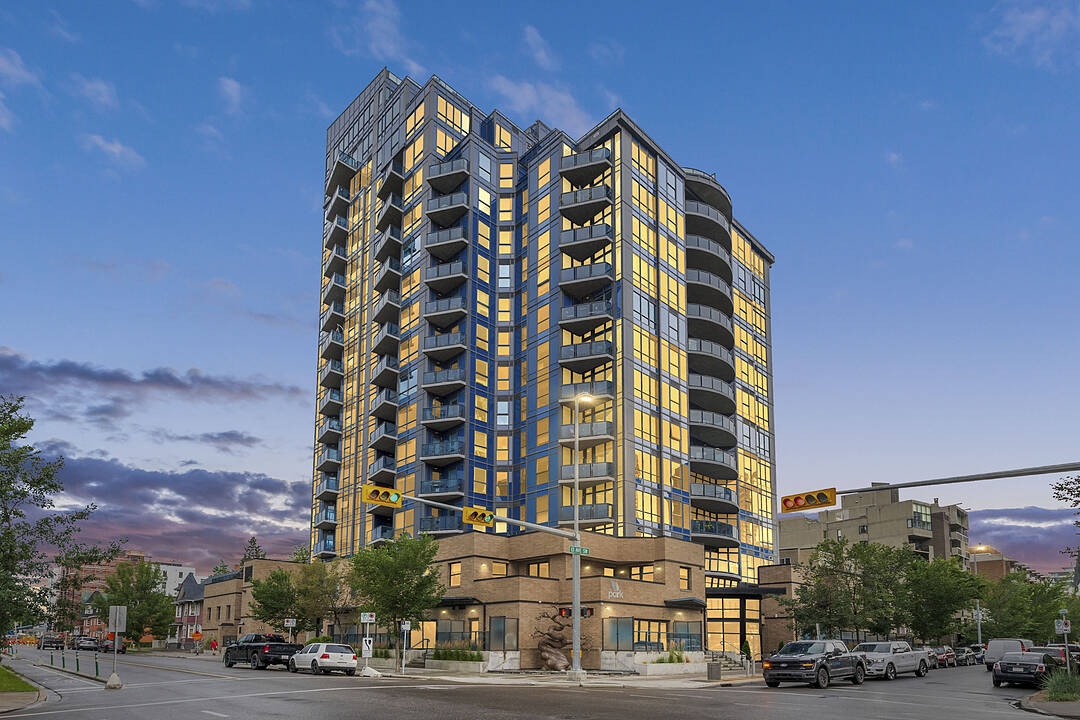Caractéristiques principales
- MLS® #: A2249782
- ID de propriété: SIRC2638537
- Type de propriété: Résidentiel, Condo
- Aire habitable: 853,39 pi.ca.
- Construit en: 2015
- Chambre(s) à coucher: 2
- Salle(s) de bain: 2
- Stationnement(s): 1
- Inscrit par:
- Jacqueline Thorogood, Taylor Rubert
Description de la propriété
Discover a rare blend of style, comfort, and serious outdoor space in this stunning 2-bed, 2-bath condo located in the heart of the Beltline. With 853 sq ft of open-concept interior living space and an absolutely massive 525 sqft patio, this unit offers a hip urban lifestyle with unbeatable extras.
Step inside and you’re welcomed by tile and hardwood floors, exposed brick veneer feature wall, and custom barn doors that give the space a modern-industrial edge. Storage is never an issue with the custom pantry / storage room and built-in lockers at the entry. The modern kitchen features granite countertops, stainless steel appliances including an induction top range and breakfast bar. The spacious primary bedroom includes exceptional wardrobe storage and a private 4-piece ensuite with granite countertops. The second bedroom can easily be utilized as a home office if needed and has large windows. But it’s the patio that truly sets this home apart: over 525 sq ft of private outdoor space, complete with a natural gas BBQ hookup, a large outdoor storage shed, and your very own infrared sauna – a private retreat right outside your door.
This unit includes one titled underground parking stall with a storage cage, and sits in The Park, a well-managed, pet-friendly building loaded with amenities: concierge, fitness center, bike storage, social lounge with outdoor patio and community garden, guest suites, and EV charging. All this just steps from Central Memorial Park, 17th Ave, Stephen Avenue, and everything downtown has to offer. Trendy, functional, and full of unique upgrades you won’t find in other units – this one’s a true gem.
Téléchargements et médias
Caractéristiques
- Appareils ménagers en acier inox
- Ascenseur
- Climatisation
- Comptoir en granite
- Espace de rangement
- Espace extérieur
- Garde-manger
- Patio
- Penderie
- Piste de jogging / cyclable
- Plancher en bois
- Salle de bain attenante
- Salle de conditionnement physique
- Salle de lavage
- Ville
Pièces
- TypeNiveauDimensionsPlancher
- CuisinePrincipal9' 6" x 10' 8"Autre
- Salle à mangerPrincipal8' x 10' 9.9"Autre
- SalonPrincipal10' 9.9" x 13'Autre
- BalconPrincipal16' 3.9" x 33' 8"Autre
- Chambre à coucher principalePrincipal10' 3.9" x 13'Autre
- Chambre à coucherPrincipal7' 8" x 10' 3"Autre
- Salle de bain attenantePrincipal5' x 8'Autre
- Salle de bainsPrincipal4' 9.9" x 8'Autre
Agents de cette inscription
Contactez-nous pour plus d’informations
Contactez-nous pour plus d’informations
Emplacement
303 13 Avenue SW #201, Calgary, Alberta, T2R 0Y9 Canada
Autour de cette propriété
En savoir plus au sujet du quartier et des commodités autour de cette résidence.
Demander de l’information sur le quartier
En savoir plus au sujet du quartier et des commodités autour de cette résidence
Demander maintenantCalculatrice de versements hypothécaires
- $
- %$
- %
- Capital et intérêts 0
- Impôt foncier 0
- Frais de copropriété 0
Commercialisé par
Sotheby’s International Realty Canada
5111 Elbow Drive SW
Calgary, Alberta, T2V 1H2

