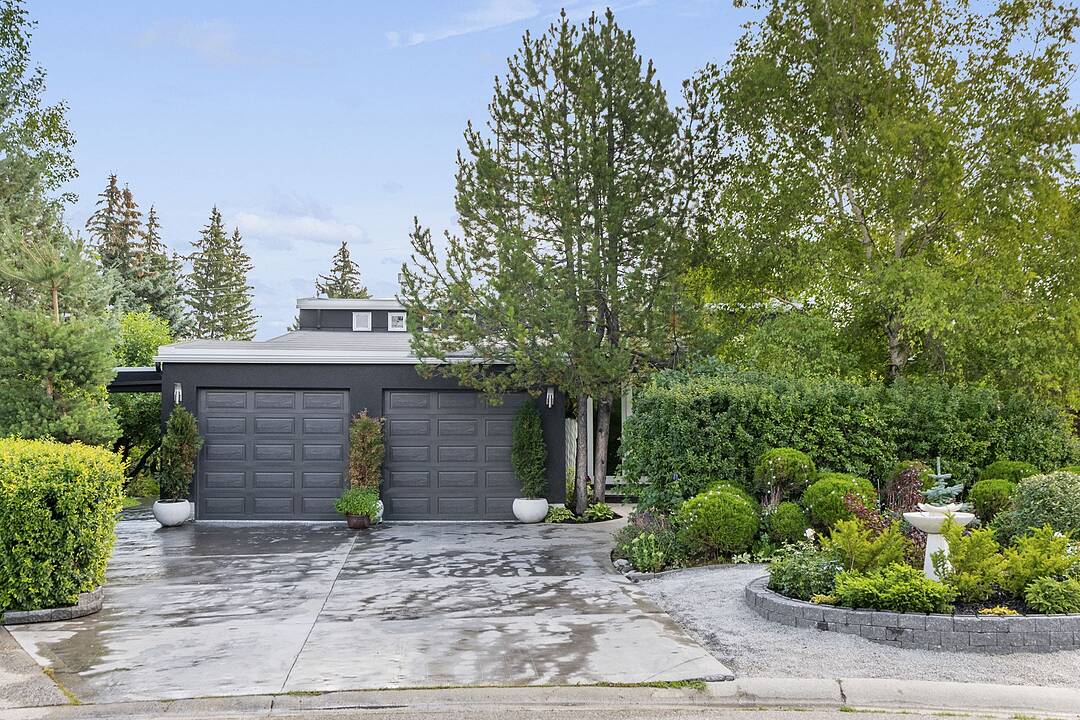Caractéristiques principales
- MLS® #: A2249686
- ID de propriété: SIRC2611898
- Type de propriété: Résidentiel, Maison unifamiliale détachée
- Genre: Palier à l’arrière
- Aire habitable: 1 419 pi.ca.
- Construit en: 1973
- Chambre(s) à coucher: 3+1
- Salle(s) de bain: 4+1
- Stationnement(s): 4
- Taxes autres 2025: 7 601$
- Inscrit par:
- Mark Bhaggan
Description de la propriété
Nestled on a quiet cul-de-sac in sought-after and prestigious Varsity Estates, this exceptional 4-bedroom, 4.5-bathroom estate home with over 2555 square feet of developed living area, sits perfectly on an expansive, irrigated, and private park-like lot. Surrounded by mature fruit-bearing trees, professionally landscaped and irrigated gardens and offering ultimate privacy, this four-level split home delivers sophisticated living in one of the area's most desirable locations. Four separate patios extend your living space outdoors and invite you to relax or host in style while taking in lush garden views.
From the moment you step inside, you'll be captivated by vaulted ceilings, designer finishes, and a sense of refined comfort throughout. The heart of the home is a bright and spacious gourmet kitchen featuring top-of-the-line appliances, custom cabinetry, marble countertops and an elegant design that’s perfect for entertaining or everyday living.
The living room offers warmth and character with a unique twist – a secret loft playroom that adds charm and a touch of whimsy. Each level of this thoughtfully designed home brings privacy, functionality, and style.
On the lower level the primary bedroom suite is a true retreat, featuring a spa-like ensuite with a soaking tub, walk-in shower, and direct access to a private patio oasis- perfect for morning coffee or a peaceful evening wind-down. There are two additional bedrooms on this level- each with it’s own ensuite washroom.
Additional highlights include a oversized garage with epoxy floor, pressure washer and a convenient EV charging outlet. Recent upgrades include tankless hot water system, new furnace, EcoBee security and smart home system, new washer and dryer.
Close to great shopping, services, schools and parks. Easy access to LRT and major roadways. Don’t miss the opportunity to own this rare gem in a highly sought-after location – a perfect blend of luxury, innovation, and modern design.
Téléchargements et médias
Caractéristiques
- Appareils ménagers en acier inox
- Appareils ménagers haut-de-gamme
- Arrière-cour
- Aspirateur central
- Bar à petit-déjeuner
- Butlers Pantry
- Climatisation
- Climatisation centrale
- Coin bar
- Communauté de golf
- Comptoirs en marbre
- Comptoirs en quartz
- Cul-de-sac
- Cyclisme
- Espace de rangement
- Espace extérieur
- Fenêtres / porte isolantes
- Foyer
- Garage
- Golf
- Jardins
- Patio
- Piste de jogging / cyclable
- Plafonds voûtés
- Plan d'étage ouvert
- Plancher en bois
- Plancher radiant
- Planchers chauffants
- Salle de bain attenante
- Salle de lavage
- Sous-sol – aménagé
- Suburbain
- Système d’arrosage
- Système d’arrosage
- Système de sécurité
- Terrasse
- Université/Collège
- Vie Communautaire
Pièces
- TypeNiveauDimensionsPlancher
- CuisineInférieur11' 3.9" x 22' 2"Autre
- Salle à mangerInférieur11' 3" x 11' 8"Autre
- Salle familialeInférieur15' 9.9" x 18' 9.9"Autre
- Salle de jeuxInférieur6' 8" x 13' 8"Autre
- AutreInférieur9' 8" x 10' 6"Autre
- FoyerPrincipal6' 6" x 7' 9.9"Autre
- SalonPrincipal13' 8" x 21' 6.9"Autre
- VestibulePrincipal5' 9" x 11' 9.9"Autre
- Salle de bainsPrincipal5' 6" x 6' 3.9"Autre
- Chambre à coucher principaleSupérieur11' 11" x 13' 9.6"Autre
- Salle de bain attenanteSupérieur8' 6" x 14' 3.9"Autre
- Chambre à coucherSupérieur9' 3.9" x 11' 9.9"Autre
- Salle de bain attenanteSupérieur5' 5" x 8' 6"Autre
- Chambre à coucherSupérieur8' 6.9" x 10' 11"Autre
- Salle de bain attenanteSupérieur5' x 9' 3.9"Autre
- Salle de jeuxSous-sol11' 9.6" x 19'Autre
- Chambre à coucherSous-sol11' 11" x 12' 9.9"Autre
- Salle de bainsSous-sol4' 11" x 8' 9"Autre
- ServiceSous-sol9' 3" x 12' 9.9"Autre
Contactez-moi pour plus d’informations
Emplacement
112 Varsity Green Bay NW, Calgary, Alberta, T3B 3A7 Canada
Autour de cette propriété
En savoir plus au sujet du quartier et des commodités autour de cette résidence.
Demander de l’information sur le quartier
En savoir plus au sujet du quartier et des commodités autour de cette résidence
Demander maintenantCalculatrice de versements hypothécaires
- $
- %$
- %
- Capital et intérêts 0
- Impôt foncier 0
- Frais de copropriété 0
Commercialisé par
Sotheby’s International Realty Canada
5111 Elbow Drive SW
Calgary, Alberta, T2V 1H2

