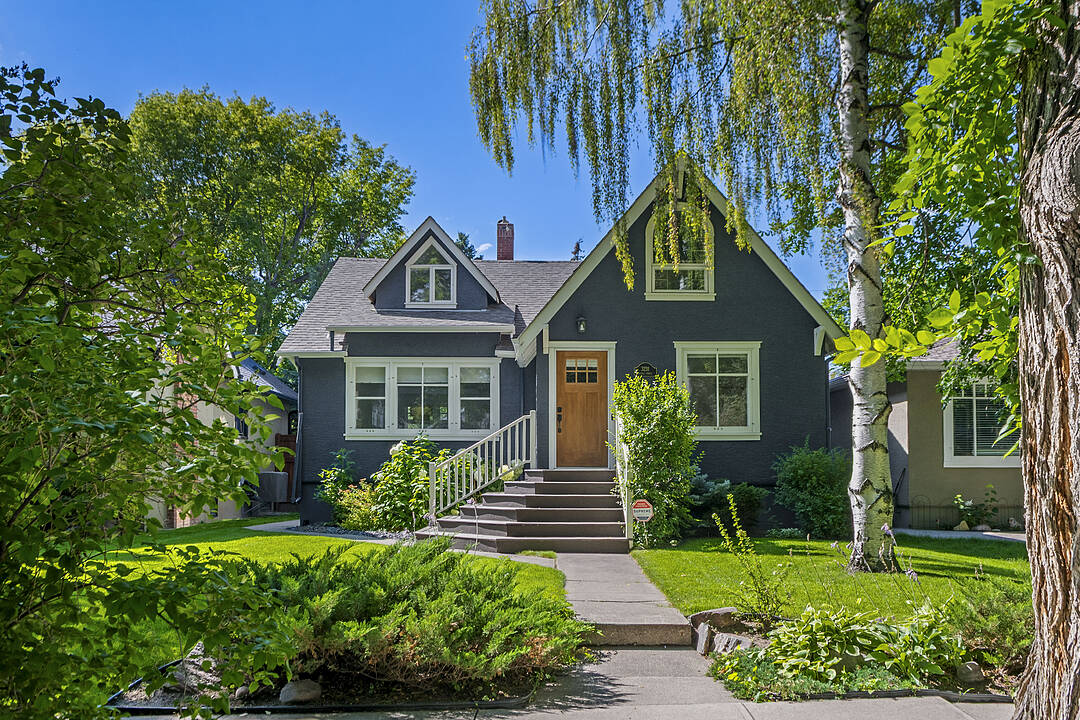Caractéristiques principales
- MLS® #: A2250226
- ID de propriété: SIRC2601279
- Type de propriété: Résidentiel, Maison unifamiliale détachée
- Genre: 1½ étage
- Aire habitable: 1 828 pi.ca.
- Grandeur du terrain: 4 789 pi.ca.
- Construit en: 1931
- Chambre(s) à coucher: 4
- Salle(s) de bain: 3
- Stationnement(s): 2
- Taxes municipales 2025: 6 489$
- Inscrit par:
- Nancy Calvin, Barb Richardson
Description de la propriété
**OPEN HOUSE SATURDAY AUGUST 23 2:00-4:00 PM**
Step into this wonderful family home in Upper Mount Royal and enjoy contemporary living in a beautiful character home. A carefully designed professional renovation beautifully joins the heritage aspects of this home to create a stylish, comfortable, and very functional living environment. Offering over 2,600 square feet of living space, this home seamlessly blends family living with wonderful entertaining spaces.
An extensive 2020 renovation included hardwood floors throughout, a new kitchen including cabinetry and appliances, new main floor laundry room including new washer and dryer, new main floor bathroom, some new windows, paint, and pot lights. Other significant upgrades in 2021-2024 included renovation of the basement, painting of the exterior and garage, landscaping and the addition of central air conditioning. The main floor features beautiful wide-plank oak hardwood floors, an open and inviting floor plan with a well laid out flow of rooms from kitchen to dining, to an elegant living room with a gas fireplace, perfect for entertaining. The kitchen has a generous size breakfast bar, stylish and contemporary finishes, and stainless appliances. Numerous cabinets and pantries provide ample storage space. Contemporary colours and finishes throughout lend a serene and relaxing vibe to this attractive space, rounding out with a desk area just off the kitchen, perfect for supervising homework.
Two spacious bedrooms and an office space as well as a beautiful new laundry room and completely renovated 4-piece bath make for functional family living. East, West, and South facing windows ensure an abundance of light throughout the main living area. The master suite is on the second level and is a generous size with a walk-in closet and 4-piece ensuite, with a soaker tub. The renovated basement has a family room, fourth bedroom, a 4-piece bath, custom wine storage, a second laundry room, and a large utility/storage room. A fully fenced and west facing backyard with a fire table makes for easy entertaining and a comfortable space for family to enjoy the yard in all seasons.
Located within walking distance to the Glencoe Club, near all neighbourhood schools including Western Canada High School, and minutes to downtown, the amenities of 17 Avenue, 4th street, and Marda Loop, this lovely home represents outstanding value and opportunity to live in Upper Mount Royal.
Téléchargements et médias
Caractéristiques
- Aire de jeu
- Appareils ménagers en acier inox
- Appareils ménagers haut-de-gamme
- Arrière-cour
- Bar à petit-déjeuner
- Climatisation
- Climatisation centrale
- Clôture en bois
- Comptoirs en quartz
- Cuisine avec coin repas
- Espace extérieur
- Foyer
- Garage
- Garde-manger
- Métropolitain
- Patio
- Pavillon
- Penderie
- Plan d'étage ouvert
- Plancher en bois
- Salle de bain attenante
- Salle de lavage
- Salle-penderie
- Système d’arrosage
- Système d’arrosage
- Système de sécurité
Pièces
- TypeNiveauDimensionsPlancher
- SalonPrincipal14' 11" x 15' 8"Autre
- Salle à mangerPrincipal16' 3.9" x 9' 6"Autre
- CuisinePrincipal9' 11" x 11' 6"Autre
- Bureau à domicilePrincipal9' 6.9" x 6' 6.9"Autre
- Salle de lavagePrincipal5' 8" x 6' 6.9"Autre
- Salle de bainsPrincipal6' 6" x 6' 6.9"Autre
- Chambre à coucher principale2ième étage17' 3" x 11' 9"Autre
- Chambre à coucherPrincipal10' 5" x 10' 11"Autre
- Chambre à coucherPrincipal10' 3" x 9' 11"Autre
- Chambre à coucherSupérieur16' 9" x 9' 9.6"Autre
- Salle de bain attenante2ième étage8' 9.9" x 11' 3.9"Autre
- Loft2ième étage12' 5" x 11' 9"Autre
- Salle familialeSupérieur30' 2" x 9' 6.9"Autre
- Salle de bainsSupérieur6' 5" x 9' 2"Autre
- Salle de lavageSupérieur6' 3.9" x 9' 9.6"Autre
- ServiceSupérieur20' 2" x 10' 6.9"Autre
Agents de cette inscription
Contactez-nous pour plus d’informations
Contactez-nous pour plus d’informations
Emplacement
3231 Alfege Street SW, Calgary, Alberta, T2T 3S4 Canada
Autour de cette propriété
En savoir plus au sujet du quartier et des commodités autour de cette résidence.
Demander de l’information sur le quartier
En savoir plus au sujet du quartier et des commodités autour de cette résidence
Demander maintenantCalculatrice de versements hypothécaires
- $
- %$
- %
- Capital et intérêts 0
- Impôt foncier 0
- Frais de copropriété 0
Commercialisé par
Sotheby’s International Realty Canada
5111 Elbow Drive SW
Calgary, Alberta, T2V 1H2

