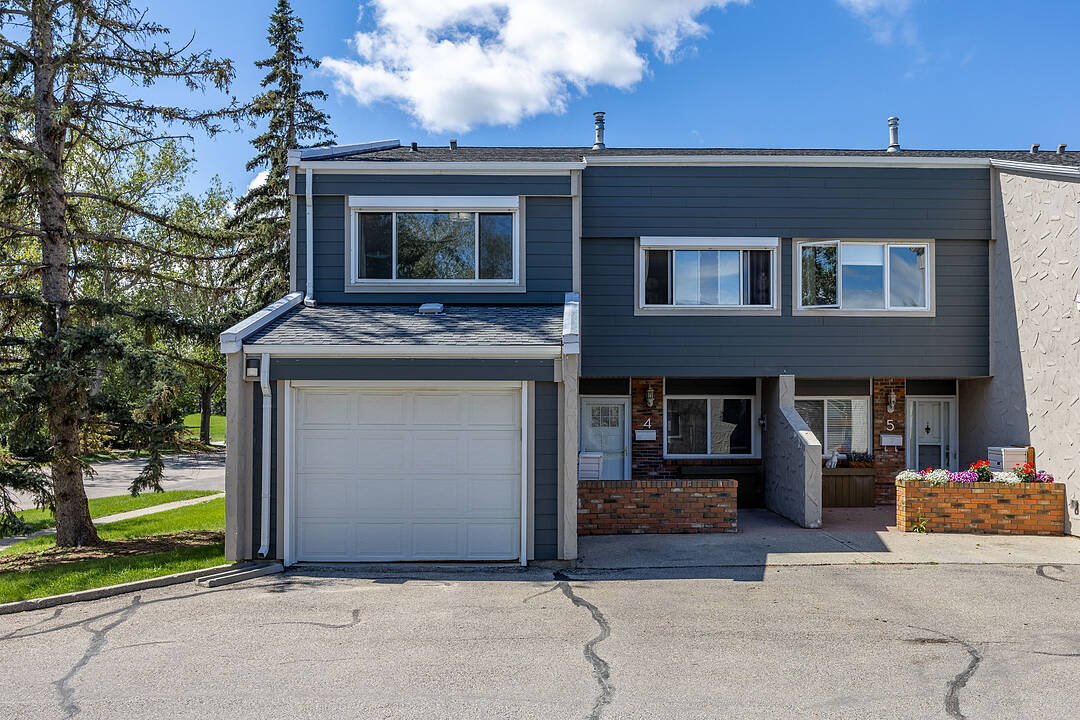Caractéristiques principales
- MLS® #: A2247691
- ID de propriété: SIRC2564119
- Type de propriété: Résidentiel, Condo
- Aire habitable: 1 588,44 pi.ca.
- Construit en: 1976
- Chambre(s) à coucher: 3
- Salle(s) de bain: 2+1
- Stationnement(s): 2
- Inscrit par:
- Kathy Desilets
Description de la propriété
Welcome to your new home in the sought-after community of Thorncliffe. This updated and spacious 3-bedroom, 3-bathroom townhome offers the perfect blend of comfort, style, and convenience. Step inside to discover a bright, open-concept living area designed for both relaxing and entertaining. Renovated prior to the current owners, the home boasts a modern open-concept kitchen with a spacious island, sleek cabinetry, and updated appliances. Durable luxury vinyl plank flooring flows throughout, complemented by tastefully renovated bathrooms that bring a fresh, contemporary feel. All windows have been updated, and exterior roller shutters on the east side offer added comfort and privacy. Upstairs, you'll find generously sized bedrooms, including a primary suite with a 5-piece ensuite.
Outside, enjoy your own fenced backyard with a concrete patio and a gate leading directly to the off-leash dog park at Egert’s Park. RV parking is also available, adding extra versatility for those with recreational vehicles or trailers. With a low-maintenance exterior, welcoming community atmosphere, and a prime location just minutes from schools, parks, shopping, and public transit, this home combines quiet residential living with easy access to all Calgary has to offer.
Pièces
- TypeNiveauDimensionsPlancher
- SalonPrincipal13' 9.9" x 18' 5"Autre
- CuisinePrincipal10' 6.9" x 18' 9.9"Autre
- Salle à mangerPrincipal11' x 11'Autre
- FoyerPrincipal10' 11" x 6'Autre
- Salle de bainsPrincipal5' 3" x 5' 3"Autre
- Chambre à coucher principale2ième étage13' 9.9" x 12'Autre
- Salle de bain attenante2ième étage5' 9" x 9' 6"Autre
- Penderie (Walk-in)2ième étage9' x 6'Autre
- Chambre à coucher2ième étage12' 6.9" x 13' 9.9"Autre
- Chambre à coucher2ième étage11' 9.9" x 11' 2"Autre
- Salle de bains2ième étage8' 5" x 5' 9"Autre
- Salle de jeuxSous-sol24' x 17' 9"Autre
- Salle de lavageSous-sol13' 8" x 5' 3.9"Autre
- RangementSous-sol7' 5" x 6' 6"Autre
- ServiceSous-sol10' 9" x 11' 9"Autre
Agents de cette inscription
Contactez-moi pour plus d’informations
Contactez-moi pour plus d’informations
Emplacement
228 Theodore Place NW #4, Calgary, Alberta, T2K 5S1 Canada
Autour de cette propriété
En savoir plus au sujet du quartier et des commodités autour de cette résidence.
Demander de l’information sur le quartier
En savoir plus au sujet du quartier et des commodités autour de cette résidence
Demander maintenantCalculatrice de versements hypothécaires
- $
- %$
- %
- Capital et intérêts 0
- Impôt foncier 0
- Frais de copropriété 0
Commercialisé par
Sotheby’s International Realty Canada
5111 Elbow Drive SW
Calgary, Alberta, T2V 1H2

