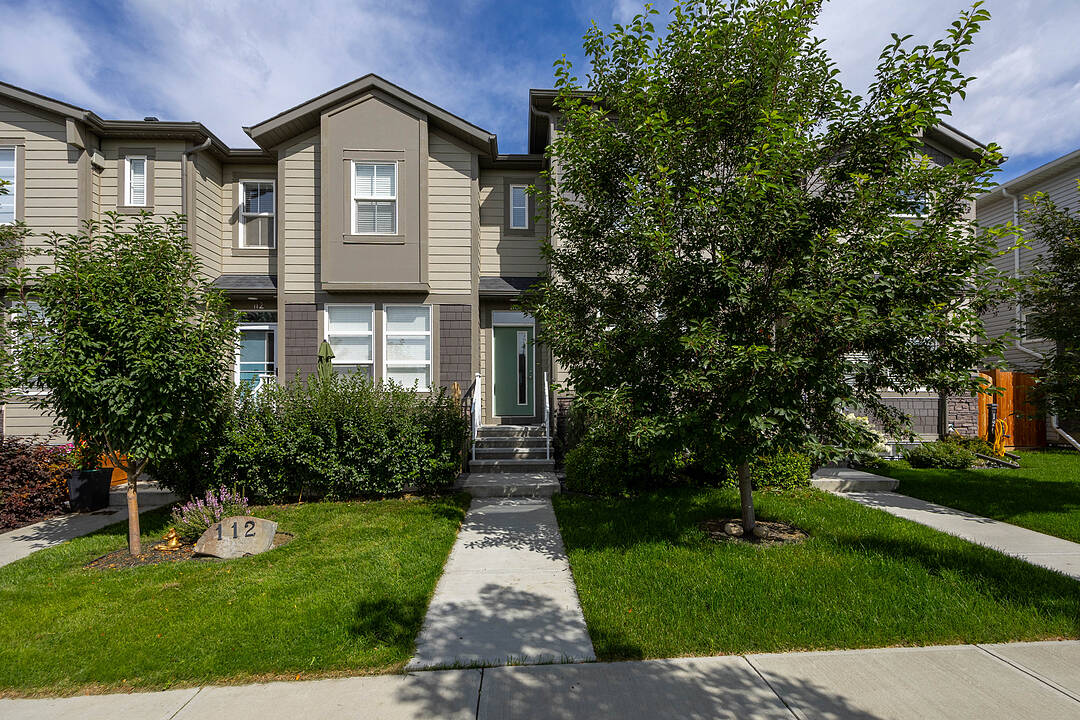Maison de ville à vendre à Calgary
116 Wolf Hollow Park SE, Calgary, AB
Caractéristiques principales
- MLS® #: A2247470
- ID de propriété: SIRC2560843
- Type de propriété: Résidentiel, Maison de ville
- Aire habitable: 1 313,09 pi.ca.
- Grandeur du terrain: 0,05 ac
- Construit en: 2019
- Chambre(s) à coucher: 2+1
- Salle(s) de bain: 3+1
- Stationnement(s): 2
- Inscrit par:
- Kathy Desilets
Description de la propriété
Step into comfort and style with this charming 3-bedroom / 4-bathroom townhouse located in the vibrant community of Wolf Willow. Discover this spacious and stylish townhouse, offering over 1,900 sqft of fully finished living space, perfectly designed for modern living in one of Calgary's newest and most sought-after communities. This home features a beautifully designed gallery-style kitchen that maximizes both space and efficiency. Perfect for both meal prep and entertaining, this kitchen combines style, functionality, and modern elegance in a smart, well-planned layout. This move-in-ready home also features 2 spacious primary suites with spacious closets, and a fully finished basement with a full bath. Step outside to your private backyard oasis, where lush landscaping creates a private retreat. Highlights include a charming gazebo, expansive concrete patio, vibrant shrubs, sweet raspberry bushes, and a cherry tree. Just steps from parks, walking paths, the Bow River, and exciting new amenities in the growing Wolf Willow community, this home offers something for everyone. Whether you’re a young family, professional couple, or investor, it checks all the boxes. Don’t miss your opportunity to make it yours!
Téléchargements et médias
Pièces
- TypeNiveauDimensionsPlancher
- SalonPrincipal12' x 16' 3"Autre
- CuisinePrincipal13' 3" x 13' 2"Autre
- Salle à mangerPrincipal11' 6.9" x 7' 6"Autre
- Salle de bainsPrincipal5' 3" x 4' 9.9"Autre
- Chambre à coucher principale2ième étage11' 11" x 12' 6"Autre
- Salle de bain attenante2ième étage4' 11" x 7' 11"Autre
- Chambre à coucher2ième étage12' 5" x 12'Autre
- Salle de bain attenante2ième étage8' x 4' 11"Autre
- Chambre à coucherSupérieur16' 2" x 11' 6.9"Autre
- Salle de jeuxSupérieur16' 6.9" x 23' 3.9"Autre
- Salle de bainsSupérieur5' x 9' 5"Autre
- ServiceSupérieur7' 5" x 8' 9.6"Autre
Agents de cette inscription
Contactez-moi pour plus d’informations
Contactez-moi pour plus d’informations
Emplacement
116 Wolf Hollow Park SE, Calgary, Alberta, T2X 4M6 Canada
Autour de cette propriété
En savoir plus au sujet du quartier et des commodités autour de cette résidence.
Demander de l’information sur le quartier
En savoir plus au sujet du quartier et des commodités autour de cette résidence
Demander maintenantCalculatrice de versements hypothécaires
- $
- %$
- %
- Capital et intérêts 0
- Impôt foncier 0
- Frais de copropriété 0
Commercialisé par
Sotheby’s International Realty Canada
5111 Elbow Drive SW
Calgary, Alberta, T2V 1H2







