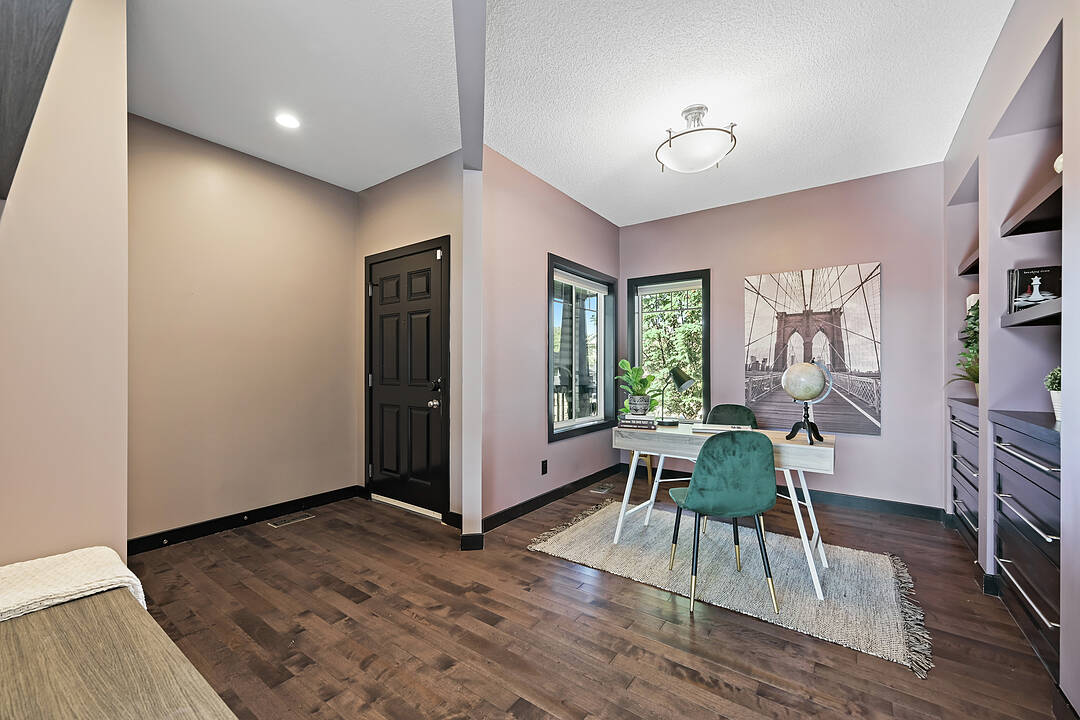Caractéristiques principales
- MLS® #: A2245506
- ID de propriété: SIRC2553897
- Type de propriété: Résidentiel, Maison unifamiliale détachée
- Aire habitable: 2 235 pi.ca.
- Construit en: 2008
- Chambre(s) à coucher: 3+1
- Salle(s) de bain: 3+1
- Stationnement(s): 4
- Inscrit par:
- Kyle Stone
Description de la propriété
Open house 9th n 10th 2-4pm Your family’s next chapter begins here, backing onto a private treed ravine in the heart of Tuscany! Welcome to this gorgeous 2-storey walkout home perfectly nestled on one of Tuscany’s most sought-after family-friendly streets. With direct access to the ravine right out your backyard, a short walk to the Tuscany LRT station, and thoughtfully designed living spaces, this home checks all the boxes for a growing family. Step inside and feel the difference, this home is loaded with premium upgrades including granite countertops, rich hardwood flooring, elegant tile, 9' ceilings, a gas stove with stainless steel appliances, under-cabinet lighting, open-riser stairs, and a built-in speaker system throughout. The main floor features a spacious mudroom/laundry combo, a stylish 2-piece powder room, and a chef’s kitchen with a large island that is perfect for breakfast chats or homework sessions. The sunny dining nook opens onto a custom deck with glass railings and a covered BBQ and outdoor dining area with beautiful ravine views as your backdrop, ideal for year-round family entertaining. Need a home office or a quiet homework space? The bright flex room/den includes built-in cabinetry with lots of space to set up an office or library or board game room. The showstopping living room boasts soaring 18 feet ceilings, a floor-to-ceiling gas fireplace, upgraded in-wall speakers and massive windows that fill the space with natural light and offer unobstructed views of nature. Upstairs, your family will love the vaulted bonus room, perfect for movie nights or playtime. There are three generous bedrooms, all with upgraded closet storage and dark-out Hunter Douglas blinds throughout. The luxurious primary suite includes a 5-piece spa-like ensuite featuring heated tile floors, a skylight, built-in speakers, and double vanities. The walkout lower level features a wet bar with a 2nd large fridge and wine fridge, family room, 4th bedroom or gym and 4 piece bathroom, a great space for a teenager or the kids to go down and play. The basement door opens up to a nice chill space under the deck that is roughed in for a hot tub, complete with an outdoor heater in this private and quiet spot is nice, to say the least! The garage has major renovations with Handiwall wall storage, overhead storage, wired for electric vehicle charging, upgraded quiet direct-drive garage door opener, high lift garage door, premium gas heater, vinyl chip coating and Swisstrax flooring - this 2 car garage is a gem! Exterior amenities include underground irrigation with a wifi linked system and Gemstone Lights. Furnace room complete with tankless hot water heater and a water softener. This is more than just a house, it’s a home where your family can grow, connect, and make lifelong memories. Don't miss this rare opportunity to own in a quiet, established community with schools, parks, trails, and transit right at your doorstep. Welcome to Tuscany, welcome home. Immediate possession avbl
Pièces
- TypeNiveauDimensionsPlancher
- SalonPrincipal13' 11" x 16' 6"Autre
- CuisinePrincipal12' 5" x 12' 5"Autre
- Salle à mangerPrincipal10' x 12' 5"Autre
- FoyerPrincipal8' x 9'Autre
- BoudoirPrincipal10' x 11' 6"Autre
- Salle de lavagePrincipal6' 3.9" x 8'Autre
- Salle de bainsPrincipal4' 11" x 5' 5"Autre
- Pièce bonus2ième étage13' 6" x 17' 11"Autre
- Chambre à coucher principale2ième étage12' 6.9" x 15' 9"Autre
- Salle de bain attenante2ième étage9' 5" x 10' 9"Autre
- Chambre à coucher2ième étage9' 11" x 11'Autre
- Chambre à coucher2ième étage10' x 10' 11"Autre
- Salle de bains2ième étage5' x 8'Autre
- Salle familialeSous-sol13' 5" x 16' 6"Autre
- Chambre à coucherSous-sol9' 11" x 12'Autre
- Penderie (Walk-in)2ième étage5' 5" x 6' 9.6"Autre
- Salle polyvalenteSous-sol8' 8" x 11' 9"Autre
- Salle de bainsSous-sol5' x 8' 9.9"Autre
- ServiceSous-sol9' 9.6" x 9' 9"Autre
Contactez-moi pour plus d’informations
Emplacement
118 Tuscany Summit Heath NW, Calgary, Alberta, T3L 0B9 Canada
Autour de cette propriété
En savoir plus au sujet du quartier et des commodités autour de cette résidence.
Demander de l’information sur le quartier
En savoir plus au sujet du quartier et des commodités autour de cette résidence
Demander maintenantCalculatrice de versements hypothécaires
- $
- %$
- %
- Capital et intérêts 0
- Impôt foncier 0
- Frais de copropriété 0
Commercialisé par
Sotheby’s International Realty Canada
5111 Elbow Drive SW
Calgary, Alberta, T2V 1H2

