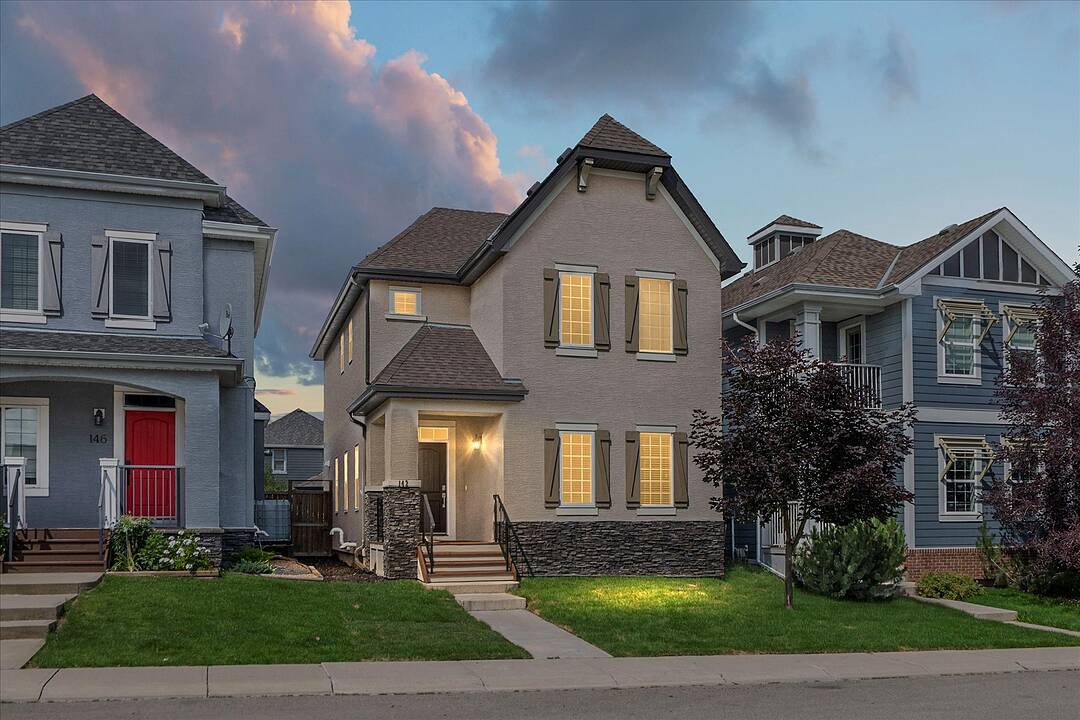Caractéristiques principales
- MLS® #: A2243856
- ID de propriété: SIRC2543838
- Type de propriété: Résidentiel, Maison unifamiliale détachée
- Aire habitable: 1 712,39 pi.ca.
- Grandeur du terrain: 0,08 ac
- Construit en: 2011
- Chambre(s) à coucher: 3
- Salle(s) de bain: 2+1
- Stationnement(s): 2
- Inscrit par:
- Kym Barton, Barb Richardson
Description de la propriété
Welcome to this beautifully updated family home in the heart of Mahogany—Calgary’s award-winning lake community designed for active, connected living! This spacious 2-storey offers 3 bedrooms plus a main floor den, perfect for a home office, playroom, or study space. The open-concept main floor is bright and welcoming, featuring a cozy custom gas fireplace in the living room and a stunning kitchen with full-height white cabinetry, built-in pantry drawers, dark granite countertops, stainless steel appliances, and a large island—perfect for family meals and entertaining. Upstairs, the primary bedroom is a peaceful retreat with a walk-in closet and spa-inspired ensuite with soaker tub and separate shower. Two more generously sized bedrooms (one with its own walk-in closet), a full 4-piece bathroom, and a convenient upper-level laundry room make everyday living easy. The unfinished basement offers tons of room to grow, while the fully fenced west-facing backyard with a deck is ideal for kids to play and for relaxing summer evenings. A detached double garage adds extra storage and parking. Recent updates within the last 30 days include new carpet and underlay, fresh interior paint, a new kitchen sink and faucet, updated exterior doors, garage door, front steps and railing, plus fresh new landscaping in both the front and back yard. Quick commuter access to Deerfoot and Stoney Trail and just steps from parks, pathways, schools, retail and Mahogany’s 63-acre lake and 74 acres of wetlands, this home is ready for your family to move in and start making memories!
Pièces
- TypeNiveauDimensionsPlancher
- CuisinePrincipal11' x 14'Autre
- Chambre à coucher principaleInférieur12' 2" x 13' 11"Autre
- Salle à mangerPrincipal11' 2" x 11' 9.9"Autre
- Chambre à coucherInférieur10' 9.6" x 10' 9.9"Autre
- SalonPrincipal11' 11" x 13' 11"Autre
- Chambre à coucherInférieur9' x 10' 6"Autre
- BoudoirPrincipal5' 8" x 8' 11"Autre
- Salle de lavageInférieur6' 2" x 7'Autre
- FoyerPrincipal6' 2" x 6' 5"Autre
- VestibulePrincipal5' 3.9" x 6' 9"Autre
- Salle de bainsPrincipal5' x 5' 6.9"Autre
- Salle de bainsInférieur7' x 8' 2"Autre
- Salle de bain attenanteInférieur5' 8" x 12' 3.9"Autre
Agents de cette inscription
Contactez-nous pour plus d’informations
Contactez-nous pour plus d’informations
Emplacement
142 Mahogany Heights SE, Calgary, Alberta, T3M 0X6 Canada
Autour de cette propriété
En savoir plus au sujet du quartier et des commodités autour de cette résidence.
Demander de l’information sur le quartier
En savoir plus au sujet du quartier et des commodités autour de cette résidence
Demander maintenantCalculatrice de versements hypothécaires
- $
- %$
- %
- Capital et intérêts 0
- Impôt foncier 0
- Frais de copropriété 0
Commercialisé par
Sotheby’s International Realty Canada
5111 Elbow Drive SW
Calgary, Alberta, T2V 1H2

