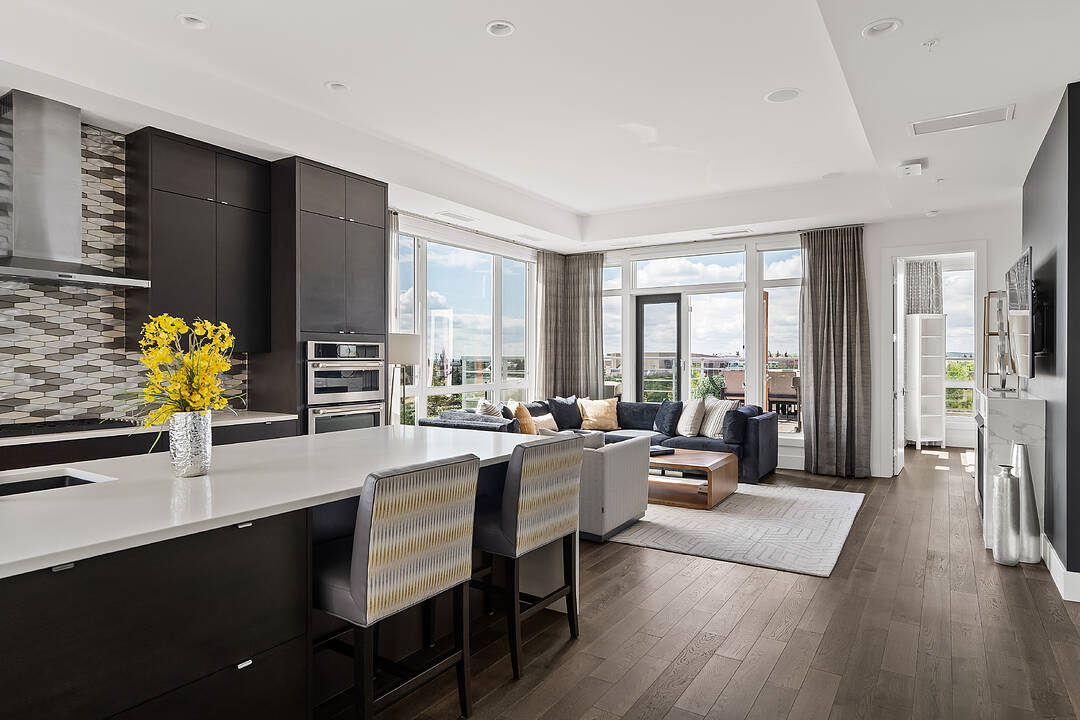Caractéristiques principales
- MLS® #: A2242240
- ID de propriété: SIRC2542207
- Type de propriété: Résidentiel, Condo
- Aire habitable: 1 617,23 pi.ca.
- Construit en: 2015
- Chambre(s) à coucher: 2
- Salle(s) de bain: 2+1
- Stationnement(s): 2
- Inscrit par:
- Vivienne Huisman
Description de la propriété
Welcome to the Penthouse at The Overture, an exclusive top-floor residence in Calgary’s sought-after Currie. This exceptional Jayman-built condo blends refined design with effortless functionality, offering 1,620 sq.ft. of luxurious living space and over 1,000 sq.ft. of private outdoor terraces with sweeping 180-degree views—from the downtown skyline to the Rockies. From the moment you step inside, you're greeted by 10-foot ceilings, floor-to-ceiling windows, and a beautifully curated open layout designed for entertaining. The kitchen is a chef’s dream—equipped with top-of-the-line stainless steel appliances, a striking 10-foot waterfall island, rich custom cabinetry, and sleek quartz countertops. A built-in bar with beverage cooler flows into the spacious dining and living areas, anchored by a statement gas fireplace for cozy evenings and effortless hosting. Two expansive terraces—one to the south with mountain views and another to the north with city skyline vistas and a gas fireplace—create the ultimate indoor-outdoor lifestyle. Both bedrooms open to their own private patio and feature spa-inspired ensuites. The owner’s suite is a retreat in itself with a large walk-in closet and luxurious bath complete with freestanding tub, oversized glass shower, and double vanity.
Additional features include a discreet powder room, full-size laundry room with sink, central A/C, custom draperies and Hunter Douglas blinds, and a titled storage locker. Two side-by-side titled parking stalls are conveniently located near the elevator for ease and security. The Overture is a boutique, secure, and well-managed building with a proactive condo board in a master-planned community rooted in history, walkability, and timeless character. With quick access to downtown, Glenmore Trail, Crowchild Trail, and Mount Royal University, this is elevated urban living at its finest.
Téléchargements et médias
Pièces
- TypeNiveauDimensionsPlancher
- Salle de bainsPrincipal7' 8" x 2' 9.9"Autre
- Salle de bain attenantePrincipal4' 11" x 9' 11"Autre
- Salle de bain attenantePrincipal15' 6" x 9' 6"Autre
- Chambre à coucherPrincipal10' 8" x 14' 6.9"Autre
- Salle à mangerPrincipal9' 6.9" x 15' 8"Autre
- CuisinePrincipal14' 6.9" x 19' 9.9"Autre
- Salle de lavagePrincipal7' 9.9" x 6' 5"Autre
- SalonPrincipal15' 2" x 17' 8"Autre
- Chambre à coucher principalePrincipal17' 9.9" x 13' 8"Autre
- Penderie (Walk-in)Principal7' 6.9" x 6' 6.9"Autre
Agents de cette inscription
Contactez-moi pour plus d’informations
Contactez-moi pour plus d’informations
Emplacement
33 Burma Star Road SW #403, Calgary, Alberta, T3E 7Y9 Canada
Autour de cette propriété
En savoir plus au sujet du quartier et des commodités autour de cette résidence.
Demander de l’information sur le quartier
En savoir plus au sujet du quartier et des commodités autour de cette résidence
Demander maintenantCalculatrice de versements hypothécaires
- $
- %$
- %
- Capital et intérêts 0
- Impôt foncier 0
- Frais de copropriété 0
Commercialisé par
Sotheby’s International Realty Canada
5111 Elbow Drive SW
Calgary, Alberta, T2V 1H2

