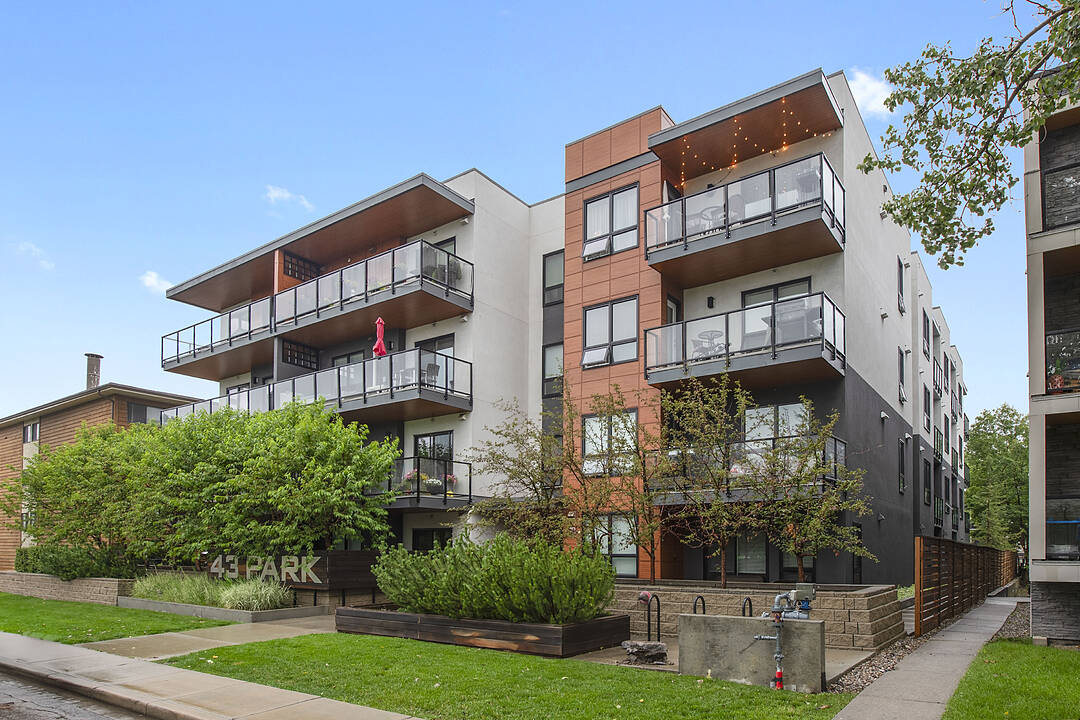Caractéristiques principales
- MLS® #: A2242693
- ID de propriété: SIRC2539973
- Type de propriété: Résidentiel, Condo
- Aire habitable: 622,92 pi.ca.
- Construit en: 2015
- Chambre(s) à coucher: 1
- Salle(s) de bain: 1
- Stationnement(s): 1
- Inscrit par:
- Kimberly Courchesne, Kym Barton
Description de la propriété
Welcome to 43 Park.
Experience the perfect balance of comfort, style, and convenience in this beautifully finished 1-bedroom + den, 1-bathroom condo, ideally located in the highly sought-after inner-city community of Renfrew. Positioned directly across from a large park and playground, and just minutes from downtown and the trendy shops and restaurants of Bridgeland, this home offers exceptional urban accessibility with a touch of tranquility.
Freshly painted and filled with natural light, the open-concept layout is enhanced by west-facing windows and contemporary finishes throughout. The kitchen is designed for both function and flair, featuring granite countertops, stainless steel appliances (including a brand-new microwave), and a generous island with a built-in dining table.
The bright, spacious living area flows seamlessly onto a private west-facing balcony, offering a quiet retreat or a perfect spot to entertain. The primary bedroom is both cozy and refined, complete with a spa-inspired ensuite featuring a deep soaker tub and oversized floating vanity. A versatile den with a window makes an ideal home office, creative space, or guest area.
Additional highlights include in-suite laundry, access to a fully equipped fitness center, secure underground parking, private storage, and visitor parking.
Enjoy a walkable lifestyle just steps from beloved local spots like Diner Deluxe and Big Fish & Open Range, plus quick access to green spaces, transit, and major roadways. This is a rare opportunity to own a stylish, move-in-ready condo in one of Calgary’s most vibrant and connected neighborhoods.
Pièces
- TypeNiveauDimensionsPlancher
- CuisinePrincipal8' 3.9" x 13' 11"Autre
- Chambre à coucher principalePrincipal9' 11" x 10' 5"Autre
- SalonPrincipal10' 8" x 12' 5"Autre
- BoudoirPrincipal5' 5" x 7' 11"Autre
- Salle de lavagePrincipal4' 2" x 4' 6"Autre
- BalconPrincipal6' 6.9" x 9' 11"Autre
- Salle de bainsPrincipal4' 11" x 10' 6.9"Autre
Agents de cette inscription
Contactez-nous pour plus d’informations
Contactez-nous pour plus d’informations
Emplacement
811 5 Street NE #207, Calgary, Alberta, T2E3W9 Canada
Autour de cette propriété
En savoir plus au sujet du quartier et des commodités autour de cette résidence.
Demander de l’information sur le quartier
En savoir plus au sujet du quartier et des commodités autour de cette résidence
Demander maintenantCalculatrice de versements hypothécaires
- $
- %$
- %
- Capital et intérêts 0
- Impôt foncier 0
- Frais de copropriété 0
Commercialisé par
Sotheby’s International Realty Canada
5111 Elbow Drive SW
Calgary, Alberta, T2V 1H2

