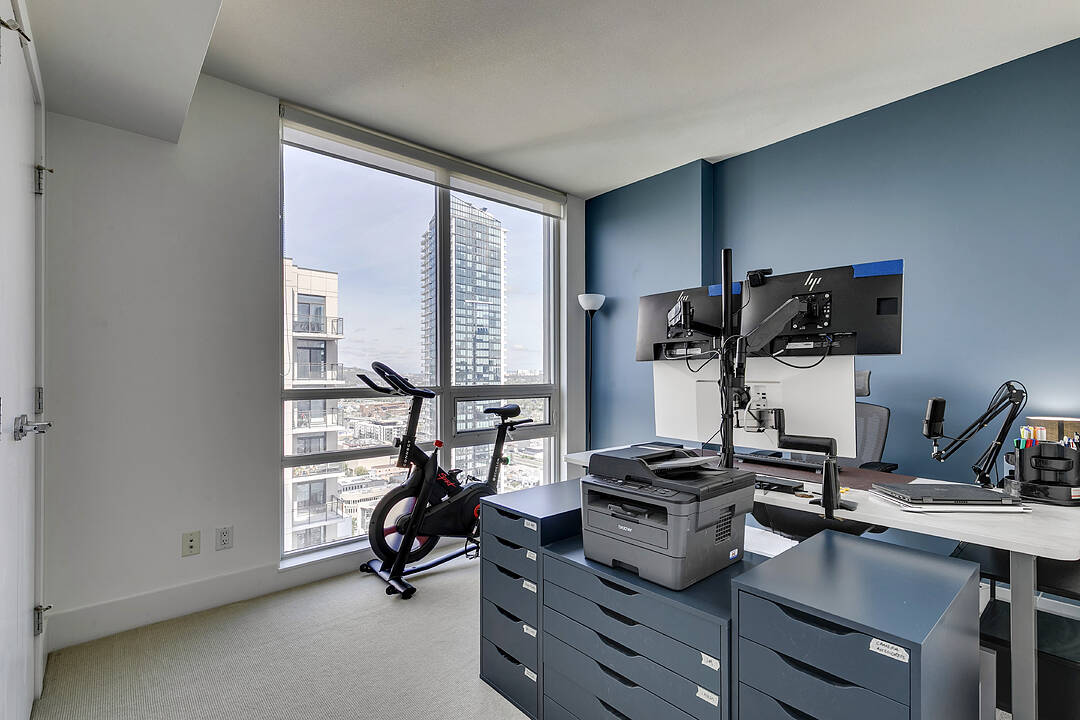Caractéristiques principales
- MLS® #: A2241329
- ID de propriété: SIRC2539959
- Type de propriété: Résidentiel, Condo
- Superficie habitable: 950 pi.ca.
- Construit en: 2012
- Chambre(s) à coucher: 2
- Salle(s) de bain: 2
- Stationnement(s): 1
- Inscrit par:
- Steven Hill
Description de la propriété
Elevated living perched on the 24th floor and offering river and mountain views, this spacious 2 bed, 2 bath condo offers the best of a downtown lifestyle. A generous foyer blends into the functional kitchen area with recently updated appliances, flush top quartz counters, spacious pantry, gas cook top and convection oven. The large open living space offers versatile furniture layout options and the dining area flows out to the large balcony to enjoy west facing views. Two generous bedrooms are on opposite sides, with the primary boasting a large walk in closet and ensuite featuring marble counters, dual vanities and heated tile flooring. An excellent Titled parking stall and assigned storage compliment the unit. The building offers a great lifestyle with a 9-5 concierge, gym, steam room, owners lounge with billiard table, and a huge outdoor zen courtyard garden. Ideally located near grocery stores, transit, shopping and entertainment, this condo offers elevated downtown living and value!
Téléchargements et médias
Caractéristiques
- Appareils ménagers en acier inox
- Ascenseur
- Balcon
- Comptoirs en quartz
- Cuisine avec coin repas
- Espace de rangement
- Garde-manger
- Métropolitain
- Penderie
- Plan d'étage ouvert
- Portier
- Salle de bain attenante
- Salle de billard
- Salle de conditionnement physique
- Salle de lavage
- Salle-penderie
- Stationnement
- Système d’interphone
- Ville
- Vue sur la montagne
- Vue sur la rivière
Pièces
- TypeNiveauDimensionsPlancher
- CuisinePrincipal9' x 9' 2"Autre
- Salle à mangerPrincipal5' 8" x 16' 3"Autre
- SalonPrincipal11' 3.9" x 17' 5"Autre
- FoyerPrincipal10' 9.9" x 4' 9"Autre
- Salle de lavagePrincipal3' x 3'Autre
- BalconPrincipal6' 3.9" x 12' 8"Autre
- Chambre à coucher principalePrincipal9' 9" x 11'Autre
- Chambre à coucherPrincipal9' 9" x 12' 8"Autre
Contactez-moi pour plus d’informations
Emplacement
1111 10 Street SW #2401, Calgary, Alberta, T2R 1E3 Canada
Autour de cette propriété
En savoir plus au sujet du quartier et des commodités autour de cette résidence.
Demander de l’information sur le quartier
En savoir plus au sujet du quartier et des commodités autour de cette résidence
Demander maintenantCalculatrice de versements hypothécaires
- $
- %$
- %
- Capital et intérêts 0
- Impôt foncier 0
- Frais de copropriété 0
Commercialisé par
Sotheby’s International Realty Canada
5111 Elbow Drive SW
Calgary, Alberta, T2V 1H2

