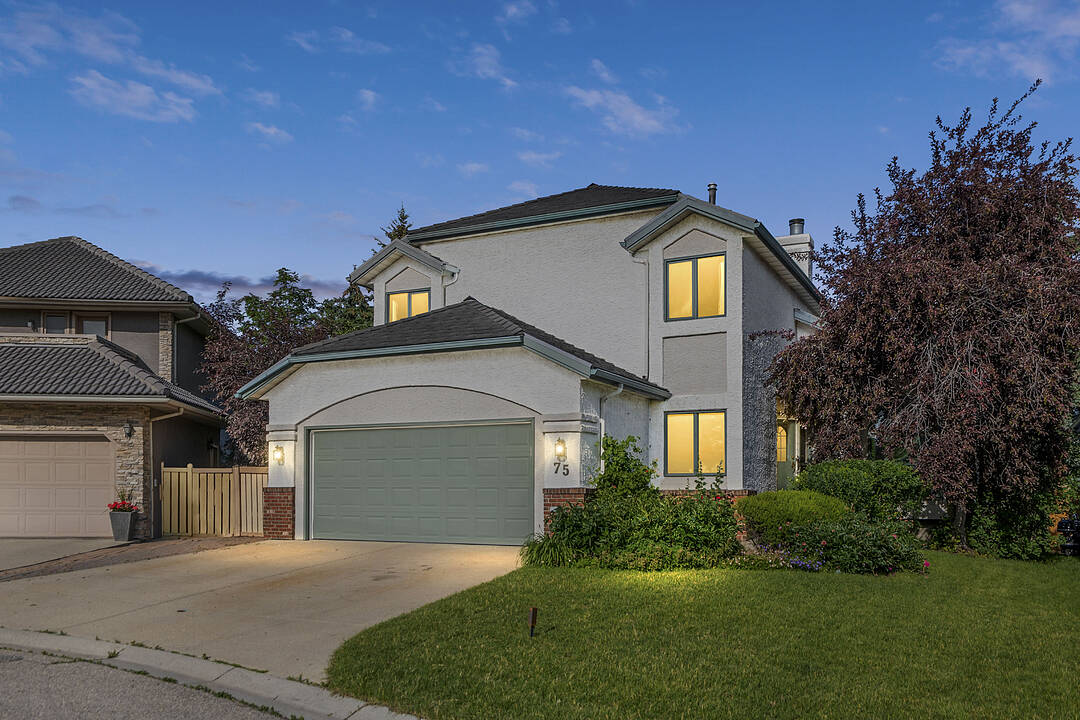Caractéristiques principales
- MLS® #: A2239494
- ID de propriété: SIRC2527864
- Type de propriété: Résidentiel, Maison unifamiliale détachée
- Genre: 2 étages
- Aire habitable: 2 581 pi.ca.
- Construit en: 1988
- Chambre(s) à coucher: 4+1
- Salle(s) de bain: 3+1
- Stationnement(s): 5
- Taxes autres 2025: 5 049$
- Inscrit par:
- Renata Reid
Description de la propriété
Nestled in a serene, family-friendly enclave, this custom Bellamy Homes residence stands as a testament to timeless design, thoughtful functionality, and enduring craftsmanship. Originally built for its current owners, every inch of this 5-bedroom home has been intentionally designed to embrace the rhythm of a growing family—balancing open, connected spaces with the quiet privacy that modern life so rarely affords. The master retreat offers an indulgent sanctuary, secluded from the lively heart of the home, while sun-filled gathering areas invite connection, comfort, and the laughter of loved ones.
Perfectly suited for hosting, this home was designed for both intimate family dinners and grand celebrations alike—comfortably seating 10–20 for weekend meals, expanding to 30 or more for holidays, and welcoming 50+ guests for cocktail evenings. Larger gatherings unfold seamlessly into the recreation centre, a screen-free oasis of play and connection that easily accommodates up to 90 guests. Whether it’s summer garden parties or cozy winter evenings by the fire, the outdoor “rooms” crafted throughout the landscaped grounds offer spaces for cooking, dining, conversation, and play—all designed to draw family and friends together.
Over its 37-year legacy, this home has been lovingly evolved with a series of sophisticated upgrades: a complete kitchen redesign by Designers Choice for multiple chefs, a spa-inspired primary ensuite, warm oak trims, cork flooring, and energy-efficient systems throughout. The exterior is as enduring as it is elegant, with a rubber slate-profile roof rated for a century of life, elastomeric-coated stucco, and hail-resistant materials ensuring lasting peace of mind. Blending enduring quality with modern refinement, this is not just a home—it’s a generational haven, designed for life’s celebrations, quiet moments, and everything in between.
Téléchargements et médias
Caractéristiques
- Appareils ménagers en acier inox
- Appareils ménagers haut-de-gamme
- Arrière-cour
- Bar à petit-déjeuner
- Centre de conditionnement physique sur place
- Climatisation
- Climatisation centrale
- Clôture en bois
- Coin bar
- Comptoirs en quartz
- Cyclisme
- Domotique
- Espace de rangement
- Espace extérieur
- Foyer
- Garage
- Jardins
- Patio
- Pavillon
- Penderie
- Piscine intérieure
- Piste de jogging / cyclable
- Plafonds voûtés
- Salle de bain attenante
- Salle de conditionnement physique
- Salle de lavage
- Salle-penderie
- Sous-sol – aménagé
- Spa / bain tourbillon
- Suburbain
- Tennis
- Terrain de racquetball
- Vie Communautaire
Pièces
- TypeNiveauDimensionsPlancher
- FoyerPrincipal6' 9" x 9' 6.9"Autre
- Pièce principalePrincipal15' 9.6" x 15' 6"Autre
- Solarium/VerrièrePrincipal13' 8" x 18' 6"Autre
- SalonPrincipal14' 5" x 15' 9"Autre
- CuisinePrincipal11' 3.9" x 20' 8"Autre
- Salle à mangerPrincipal11' 3" x 13'Autre
- Salle de bainsPrincipal4' 9.9" x 5' 3"Autre
- Salle de lavagePrincipal7' 2" x 8' 3"Autre
- Chambre à coucher principaleInférieur15' 2" x 15' 8"Autre
- Penderie (Walk-in)Inférieur4' 11" x 11'Autre
- Salle de bain attenanteInférieur11' x 12'Autre
- Chambre à coucherInférieur11' x 13' 5"Autre
- Chambre à coucherInférieur10' 8" x 11'Autre
- Chambre à coucherInférieur10' 8" x 11' 8"Autre
- Salle de bainsInférieur5' 9.6" x 11' 8"Autre
- Salle de jeuxSupérieur14' 9" x 18' 6"Autre
- AutreSupérieur2' 5" x 5'Autre
- Chambre à coucherSupérieur10' 8" x 10' 9"Autre
- Salle polyvalenteSupérieur10' 9.9" x 10' 9.9"Autre
- Salle de bainsSupérieur6' 9.9" x 8' 6"Autre
- ServiceSupérieur21' 6.9" x 24' 9.6"Autre
Contactez-moi pour plus d’informations
Emplacement
75 Hawkside Close NW, Calgary, Alberta, T3G3K6 Canada
Autour de cette propriété
En savoir plus au sujet du quartier et des commodités autour de cette résidence.
Demander de l’information sur le quartier
En savoir plus au sujet du quartier et des commodités autour de cette résidence
Demander maintenantCalculatrice de versements hypothécaires
- $
- %$
- %
- Capital et intérêts 0
- Impôt foncier 0
- Frais de copropriété 0
Commercialisé par
Sotheby’s International Realty Canada
5111 Elbow Drive SW
Calgary, Alberta, T2V 1H2

