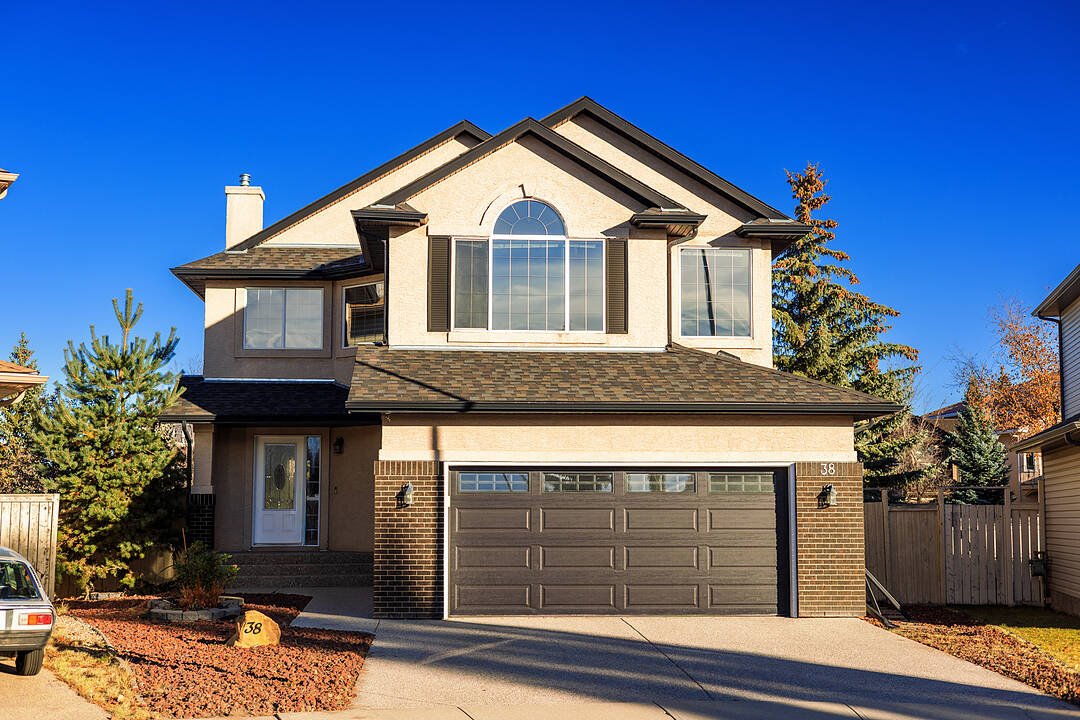Caractéristiques principales
- MLS® #: A2265209
- ID de propriété: SIRC2861240
- Type de propriété: Résidentiel, Maison unifamiliale détachée
- Aire habitable: 2 260,13 pi.ca.
- Grandeur du terrain: 0,15 ac
- Construit en: 2002
- Chambre(s) à coucher: 3+1
- Salle(s) de bain: 3+1
- Stationnement(s): 4
- Inscrit par:
- Gemma Hobb
Description de la propriété
Beautifully updated 4-bedroom family home in the heart of Signal Hill, just steps from 17th Ave, the LRT, Westside Recreation Centre, shops, and only 15 minutes to downtown. This bright, open-concept home features a spacious great room with fireplace, a formal dining room perfect for family gatherings, and a large, sun-filled kitchen with walk-through pantry, new countertops and fridge (2025), and a cheerful breakfast nook that opens onto a generous deck and expansive backyard with sprinkler system. Upstairs, you’ll find a large bonus room with a second fireplace, two spacious children’s bedrooms, a full bath, and a serene primary suite with 5-piece ensuite and walk-in closet. The finished basement offers 9’ ceilings, a fourth bedroom, full bathroom, two storage rooms, a sound-insulated media room ideal for movie nights, and a versatile flex space perfect for a playroom, home office, or gym. Recent updates include a new furnace and A/C (2024), carpet & vinyl plank flooring (2020), Hot Water Tank (2013), and shingles (2017). An oversized garage and convenient main floor laundry complete this exceptional home. Located within walking distance to Joan of Arc School and close to some of Calgary’s top-rated westside schools. A wonderful opportunity for your family in a sought-after community.
Pièces
- TypeNiveauDimensionsPlancher
- CuisinePrincipal12' 9.6" x 13' 5"Autre
- Salle à mangerPrincipal9' x 12' 9"Autre
- SalonPrincipal12' 11" x 17'Autre
- Coin repasPrincipal10' x 11'Autre
- Salle de lavagePrincipal5' 6" x 5' 9.9"Autre
- FoyerPrincipal8' x 11' 6.9"Autre
- Salle de jeuxSupérieur9' 8" x 16' 9.9"Autre
- Pièce bonusInférieur17' 5" x 19'Autre
- Média / DivertissementSupérieur11' 6.9" x 19' 11"Autre
- RangementSupérieur7' 3" x 7' 8"Autre
- ServiceSupérieur4' 3" x 8' 8"Autre
- RangementSupérieur7' 6" x 11' 5"Autre
- Chambre à coucher principaleInférieur14' 9.6" x 18' 9.9"Autre
- Chambre à coucherInférieur10' 6" x 11' 5"Autre
- Chambre à coucherInférieur10' 5" x 10' 6.9"Autre
- Chambre à coucherSupérieur12' 6" x 12' 9"Autre
- Salle de bainsPrincipal4' 3.9" x 4' 3.9"Autre
- Salle de bainsInférieur5' 5" x 7' 11"Autre
- Salle de bain attenanteInférieur8' 6.9" x 10' 6.9"Autre
- Salle de bainsSupérieur4' 11" x 7' 6"Autre
Contactez-moi pour plus d’informations
Emplacement
38 Simcoe Crescent SW, Calgary, Alberta, T3H 4K6 Canada
Autour de cette propriété
En savoir plus au sujet du quartier et des commodités autour de cette résidence.
Demander de l’information sur le quartier
En savoir plus au sujet du quartier et des commodités autour de cette résidence
Demander maintenantCalculatrice de versements hypothécaires
- $
- %$
- %
- Capital et intérêts 0
- Impôt foncier 0
- Frais de copropriété 0
Commercialisé par
Sotheby’s International Realty Canada
5111 Elbow Drive SW
Calgary, Alberta, T2V 1H2

