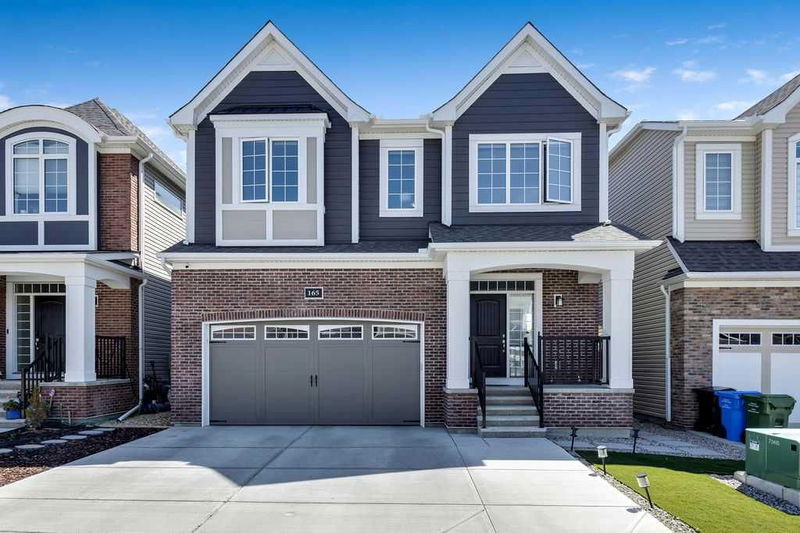Caractéristiques principales
- MLS® #: A2234867
- ID de propriété: SIRC2497849
- Type de propriété: Résidentiel, Maison unifamiliale détachée
- Aire habitable: 2 652,25 pi.ca.
- Grandeur du terrain: 0,08 ac
- Construit en: 2021
- Chambre(s) à coucher: 4+2
- Salle(s) de bain: 3+1
- Stationnement(s): 4
- Inscrit par:
- Comox Realty
Description de la propriété
TONS OF CUSTOM UPDATES in this stunning home tucked away in a quiet cul-de-sac in sought-after Carrington, where thoughtful design, elegant upgrades, and exceptional functionality combine to create the ideal space for large or multi-generational families. With over 3,600 SF of beautifully finished living space, this 6 BEDROOM, 3.5 BATHROOM HOME offers comfort, flexibility, and future income potential. Meticulously maintained and move-in ready, this home is ideal for growing families, savvy investors, or anyone seeking space and versatility. Just steps from Carrington Lake, it offers a wonderful blend of modern living and outdoor lifestyle.
Step inside to soaring 9’ ceilings and elegant 8’ doors, and sleek upgraded railings that add a touch of modern elegance throughout. The main floor is flooded with natural light thanks to oversized windows, creating a warm and inviting atmosphere from morning to night. A spacious den/flex room is ideal for a home office, study area, or kids' playroom. At the heart of the home, you'll find an impressive chef’s kitchen featuring a massive quartz island, stainless steel appliances, gas stove, abundant cabinetry, and a walk-in pantry for all your storage needs. The kitchen seamlessly flows into a generous dining area and an expansive living room, anchored by a central gas fireplace with a stylish tile surround—perfect for everyday living and effortless entertaining.
Upstairs, unwind in the expansive, sun-drenched bonus room—perfect for cozy family movie nights or a quiet retreat at the end of the day. The upper level features 9’ ceilings, adding to the sense of space and light, along with four generously sized bedrooms, including a luxurious primary suite complete with a massive walk-in closet and a beautifully upgraded ensuite. For added convenience, the laundry room is also located upstairs, making everyday chores that much easier.
The $70,000 upgraded finished illegal basement suite offers 2 bedrooms, a full bath, a spacious rec room, and soundproofed ceilings. With its own private side entrance, separate laundry, appliances, and pantry, it’s perfect for extended family, guests, or conversion to a legal suite.
Outside, over $25,000 in upgrades include an extended concrete driveway, low-maintenance front turf, and a fully landscaped backyard with a spacious deck, charming gazebo, and basketball court—perfect for entertaining, relaxing, and family fun all summer.
$80,000 in upgrades: FULLY WRAPPED IN HARDIEBOARD EXTERIOR a rare upgrade not found in most other homes in the neighborhood, along with CALIFORNIA CLOSETS, BRAND NEW ROOF SHINGLES AND GARAGE DOOR, GARAGE HEATER, HIGH-EFFICIENCY CENTRAL AC. Ideally situated on a quiet street, this home is just minutes from scenic parks, walking paths, shopping, and access to Stoney Trail. A rare opportunity that seamlessly blends luxury, space, and lifestyle—this one truly has it all. Book your private showing today!
Pièces
- TypeNiveauDimensionsPlancher
- EntréePrincipal8' 3.9" x 4' 5"Autre
- SalonPrincipal17' x 16' 9.6"Autre
- Salle à mangerPrincipal14' x 10' 3.9"Autre
- CuisinePrincipal14' x 9' 3"Autre
- Bureau à domicilePrincipal10' x 7' 6.9"Autre
- VestibulePrincipal6' 3.9" x 3' 6.9"Autre
- Chambre à coucher principaleInférieur15' 8" x 13' 3.9"Autre
- Chambre à coucherInférieur12' 2" x 10'Autre
- Chambre à coucherInférieur11' x 10'Autre
- Chambre à coucherInférieur13' 3.9" x 13' 9.9"Autre
- Salle de lavageInférieur11' x 6' 6.9"Autre
- Pièce bonusInférieur15' 6" x 13' 9.6"Autre
- Salle familialeSupérieur17' 2" x 15' 6.9"Autre
- CuisineSupérieur8' 8" x 5'Autre
- Salle de lavageSupérieur4' 6.9" x 3' 2"Autre
- Chambre à coucherSupérieur11' x 9' 5"Autre
- Chambre à coucherSupérieur12' 6.9" x 9' 5"Autre
Agents de cette inscription
Demandez plus d’infos
Demandez plus d’infos
Emplacement
165 Carrington Close NW, Calgary, Alberta, T3P 1P8 Canada
Autour de cette propriété
En savoir plus au sujet du quartier et des commodités autour de cette résidence.
Demander de l’information sur le quartier
En savoir plus au sujet du quartier et des commodités autour de cette résidence
Demander maintenantCalculatrice de versements hypothécaires
- $
- %$
- %
- Capital et intérêts 0
- Impôt foncier 0
- Frais de copropriété 0

