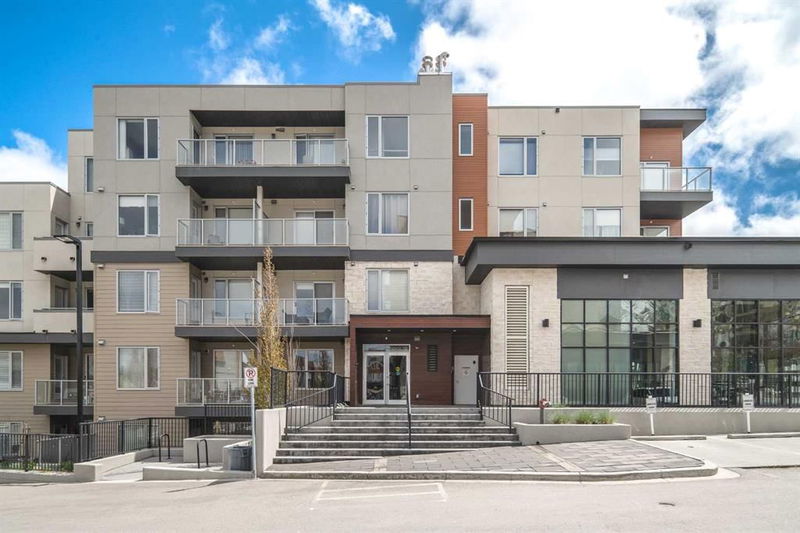Caractéristiques principales
- MLS® #: A2229570
- ID de propriété: SIRC2472776
- Type de propriété: Résidentiel, Condo
- Aire habitable: 791 pi.ca.
- Construit en: 2019
- Chambre(s) à coucher: 2
- Salle(s) de bain: 2
- Stationnement(s): 1
- Inscrit par:
- TrustPro Realty
Description de la propriété
Prime location in Fish Creek Exchange! This beautifully maintained and spacious 2-bedroom, 2-bathroom condo in the desirable community of Shawnee Slopes SW offers nearly 800 sq ft of thoughtfully designed living space, perfect for homeowners or investors. Ideally situated within walking distance to the Shawnessy LRT station and the scenic trails of Fish Creek Park, this unit features a bright, open-concept layout with a fully upgraded kitchen that includes stainless steel appliances, quartz countertops, soft-close cabinets, an undermount sink, a sleek tile backsplash, and a large island ideal for meal prep and entertaining. The living and dining areas are open and welcoming, filled with natural light from large windows. The spacious primary bedroom offers a walk-through closet and a private 3-piece ensuite with a full-size tiled shower, while the second bedroom and 4-piece bath provide additional comfort and flexibility for guests, roommates, or a home office. Additional features include a full-size in-suite washer and dryer, titled underground parking, a titled storage locker, and a pet-friendly policy that welcomes both cats and dogs. Enjoy the convenience of nearby shops, restaurants, schools, parks, and all amenities, all while living in a quiet, well-managed complex. Don’t miss your chance to own this modern and move-in-ready condo in one of SW Calgary’s most connected and nature-filled communities!
Pièces
- TypeNiveauDimensionsPlancher
- SalonPrincipal11' 3.9" x 15' 3"Autre
- Cuisine avec coin repasPrincipal10' 3" x 10' 9.9"Autre
- Salle de lavagePrincipal5' x 5'Autre
- Salle de bainsPrincipal8' 11" x 4' 11"Autre
- Chambre à coucher principalePrincipal10' 5" x 10' 6.9"Autre
- Chambre à coucherPrincipal11' x 9'Autre
- BalconPrincipal6' 2" x 10' 3.9"Autre
- Penderie (Walk-in)Principal4' 11" x 8' 3"Autre
- Salle de bain attenantePrincipal8' 3.9" x 4' 11"Autre
- EntréePrincipal5' 6" x 3' 9.9"Autre
Agents de cette inscription
Demandez plus d’infos
Demandez plus d’infos
Emplacement
30 Shawnee Common SW #408, Calgary, Alberta, T2Y 0R1 Canada
Autour de cette propriété
En savoir plus au sujet du quartier et des commodités autour de cette résidence.
Demander de l’information sur le quartier
En savoir plus au sujet du quartier et des commodités autour de cette résidence
Demander maintenantCalculatrice de versements hypothécaires
- $
- %$
- %
- Capital et intérêts 0
- Impôt foncier 0
- Frais de copropriété 0

