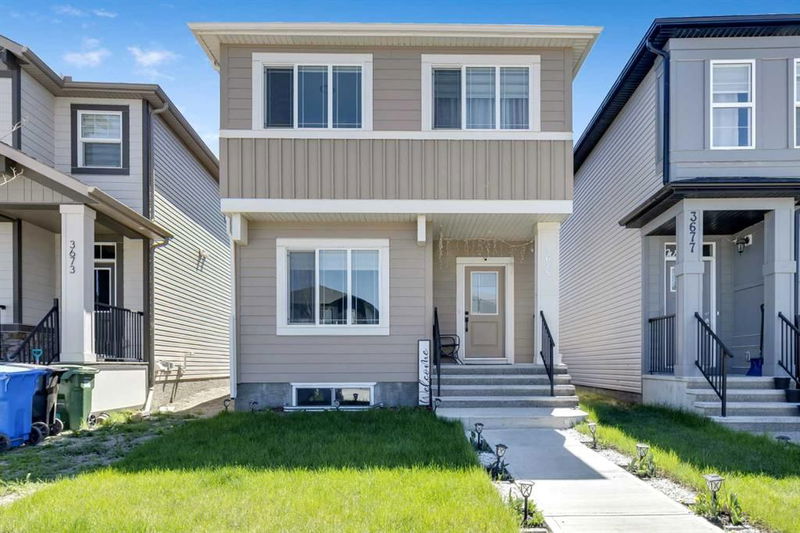Caractéristiques principales
- MLS® #: A2226456
- ID de propriété: SIRC2459961
- Type de propriété: Résidentiel, Maison unifamiliale détachée
- Aire habitable: 1 920 pi.ca.
- Grandeur du terrain: 0,07 ac
- Construit en: 2021
- Chambre(s) à coucher: 4+2
- Salle(s) de bain: 3+1
- Stationnement(s): 2
- Inscrit par:
- First Place Realty
Description de la propriété
Step into this remarkable home featuring a BRAND NEW TWO-BEDROOM LEGAL SUITE WITH ITS OWN PRIVATE ENTRANCE. The home offers a total of six bedrooms and 3.5 bathrooms, with a flexible study or den on the main floor, four bedrooms on the upper level, a bonus room and bathrooms. With over 2800 square feet of living space (1920 sq ft on main & upper floor and 920 sq ft on 2-bedroom legal suite), there is enough room for a growing family! Live upstairs and rent downstairs for mortgage helper. The main level welcomes you with an open-concept layout highlighted by luxury vinyl plank flooring. This floor includes a versatile den or study and a spacious kitchen equipped with stainless steel appliances and a large island, providing casual seating for four. The living room, kitchen, and dining area flow seamlessly together, creating an inviting atmosphere for entertaining guests and family. An electric gas fireplace adds warmth to the living space. Upstairs, discover a generous primary bedroom complete with a walk-in closet and a four-piece ensuite. The central bonus room offers additional living space. Two more bedrooms each have access to a four-piece bathroom.
The newly constructed two-bedroom legal basement suite serves as an excellent mortgage helper. It features its own entrance, stainless steel appliances, and luxury vinyl plank flooring throughout. This home is ideally situated near shopping centers, schools, public transportation, and Cross Iron Mills Mall. Enjoy nearby parks, pathways, and ponds for leisurely walks. The property offers easy access to all parts of the city via Stoney Trail Ring Road. Maintained by the original owners, this beautiful home reflects true pride of ownership and is a must-see. Book your showing today!
Pièces
- TypeNiveauDimensionsPlancher
- EntréePrincipal5' 6" x 4' 6.9"Autre
- Bureau à domicilePrincipal12' 9.6" x 11'Autre
- CuisinePrincipal15' 8" x 8' 9"Autre
- SalonPrincipal12' 8" x 10' 9.9"Autre
- Salle à mangerPrincipal14' 2" x 7' 5"Autre
- Pièce bonus2ième étage11' 9.6" x 9' 2"Autre
- Chambre à coucher principale2ième étage13' 5" x 12'Autre
- Chambre à coucher2ième étage9' 9" x 9' 3"Autre
- Chambre à coucher2ième étage9' 5" x 9' 3"Autre
- Salle de lavage2ième étage6' x 4' 5"Autre
- Salle familialeSous-sol16' 8" x 6' 5"Autre
- CuisineSous-sol11' 8" x 4' 9.6"Autre
- Chambre à coucherSous-sol11' 5" x 8' 2"Autre
- Chambre à coucherSous-sol12' 2" x 9' 9"Autre
- Salle de bainsPrincipal5' x 4' 8"Autre
- Salle de bains2ième étage8' 9" x 4' 11"Autre
- Salle de bain attenante2ième étage8' 9.9" x 4' 11"Autre
- Salle de bainsSous-sol8' 9.6" x 5' 8"Autre
- Chambre à coucher2ième étage11' 9.9" x 9' 3"Autre
Agents de cette inscription
Demandez plus d’infos
Demandez plus d’infos
Emplacement
3675 Cornerstone Boulevard NE, Calgary, Alberta, T3N 2E4 Canada
Autour de cette propriété
En savoir plus au sujet du quartier et des commodités autour de cette résidence.
Demander de l’information sur le quartier
En savoir plus au sujet du quartier et des commodités autour de cette résidence
Demander maintenantCalculatrice de versements hypothécaires
- $
- %$
- %
- Capital et intérêts 0
- Impôt foncier 0
- Frais de copropriété 0

