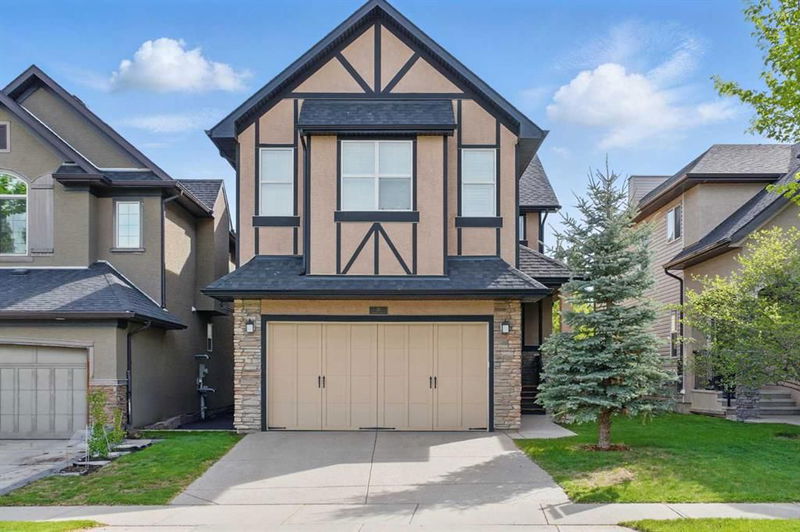Caractéristiques principales
- MLS® #: A2225449
- ID de propriété: SIRC2453120
- Type de propriété: Résidentiel, Maison unifamiliale détachée
- Aire habitable: 2 206,98 pi.ca.
- Construit en: 2009
- Chambre(s) à coucher: 3
- Salle(s) de bain: 2+1
- Stationnement(s): 4
- Inscrit par:
- eXp Realty
Description de la propriété
Located in the highly desirable community of Cranston, this exceptional home offers comfort, style, and convenience. Just steps from Century Hall, residents enjoy access to year-round amenities including a splash park, skating rink, tennis courts, and community programs. Directly across the street, a peaceful park leads to the scenic Cranston Ridge, with stunning walking and biking trails. Inside, a bright and welcoming foyer leads to open-concept living spaces with elegant hardwood floors. The modern kitchen features granite countertops, stainless steel appliances (including a wine fridge), ample cabinetry, and a walk-through pantry connected to a mudroom with built-ins. The living room is anchored by a cozy fireplace, while the dining area is ideal for entertaining. Upstairs, a spacious bonus room with built-in speakers is perfect for movie nights. The laundry room offers added functionality with a sink and mini fridge. The primary suite is a true retreat, complete with plantation shutters, a spa-like ensuite with double vanities, a soaker tub, separate shower, and a large walk-in closet. Two additional bedrooms and a full bath complete the upper level. The unfinished basement offers endless possibilities to personalize your space. Enjoy outdoor living in the private backyard, featuring a deck with gas hookup, stamped concrete patio, and a large shed for extra storage. Plus, stay cool in the summer with central A/C. Conveniently close to South Health Campus, Seton Shopping Centre, and with easy access to Deerfoot and Stoney Trail, this is a home that truly has it all.
Pièces
- TypeNiveauDimensionsPlancher
- Salle de bainsPrincipal5' 9.6" x 5' 6.9"Autre
- Salle à mangerPrincipal12' 6.9" x 10' 9.6"Autre
- FoyerPrincipal6' 3.9" x 14' 9.6"Autre
- CuisinePrincipal11' 2" x 10' 8"Autre
- SalonPrincipal14' 9.9" x 17'Autre
- VestibulePrincipal5' 6" x 10' 8"Autre
- Salle de bainsInférieur11' x 5' 9"Autre
- Salle de bain attenanteInférieur13' 6.9" x 15' 9.6"Autre
- Chambre à coucherInférieur10' 6.9" x 11' 3"Autre
- Chambre à coucherInférieur10' 6" x 11' 3.9"Autre
- Salle familialeInférieur18' x 19' 2"Autre
- Salle de lavageInférieur7' 9.9" x 5' 9"Autre
- Chambre à coucher principaleInférieur15' 9.6" x 19' 2"Autre
- Penderie (Walk-in)Inférieur4' 6" x 11' 9"Autre
- RangementSous-sol31' 2" x 24' 2"Autre
Agents de cette inscription
Demandez plus d’infos
Demandez plus d’infos
Emplacement
10 Cranarch Link SE, Calgary, Alberta, T3M 0S7 Canada
Autour de cette propriété
En savoir plus au sujet du quartier et des commodités autour de cette résidence.
- 28.7% 35 à 49 ans
- 17.45% 20 à 34 ans
- 15.71% 50 à 64 ans
- 9.13% 5 à 9 ans
- 8.21% 0 à 4 ans ans
- 7.93% 10 à 14 ans
- 7.34% 65 à 79 ans
- 5.11% 15 à 19 ans
- 0.43% 80 ans et plus
- Les résidences dans le quartier sont:
- 78.87% Ménages unifamiliaux
- 17.47% Ménages d'une seule personne
- 2.83% Ménages de deux personnes ou plus
- 0.83% Ménages multifamiliaux
- 176 400 $ Revenu moyen des ménages
- 77 700 $ Revenu personnel moyen
- Les gens de ce quartier parlent :
- 80.87% Anglais
- 3.7% Tagalog (pilipino)
- 3.57% Espagnol
- 3.45% Anglais et langue(s) non officielle(s)
- 2.24% Mandarin
- 1.51% Français
- 1.34% Russe
- 1.27% Coréen
- 1.09% Pendjabi
- 0.97% Arabe
- Le logement dans le quartier comprend :
- 68.28% Maison individuelle non attenante
- 13.53% Maison en rangée
- 9.64% Appartement, moins de 5 étages
- 8.24% Maison jumelée
- 0.31% Duplex
- 0% Appartement, 5 étages ou plus
- D’autres font la navette en :
- 2.46% Autre
- 2.15% Transport en commun
- 1.54% Marche
- 0.62% Vélo
- 29.14% Baccalauréat
- 24.9% Diplôme d'études secondaires
- 19.66% Certificat ou diplôme d'un collège ou cégep
- 8.4% Aucun diplôme d'études secondaires
- 8.4% Certificat ou diplôme universitaire supérieur au baccalauréat
- 7.33% Certificat ou diplôme d'apprenti ou d'une école de métiers
- 2.16% Certificat ou diplôme universitaire inférieur au baccalauréat
- L’indice de la qualité de l’air moyen dans la région est 1
- La région reçoit 196.95 mm de précipitations par année.
- La région connaît 7.39 jours de chaleur extrême (29.61 °C) par année.
Demander de l’information sur le quartier
En savoir plus au sujet du quartier et des commodités autour de cette résidence
Demander maintenantCalculatrice de versements hypothécaires
- $
- %$
- %
- Capital et intérêts 3 661 $ /mo
- Impôt foncier n/a
- Frais de copropriété n/a

