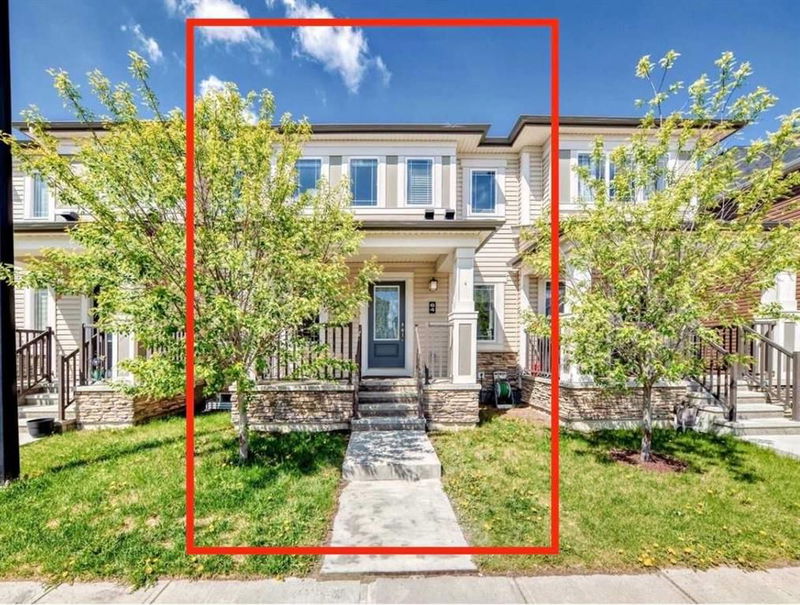Caractéristiques principales
- MLS® #: A2226572
- ID de propriété: SIRC2453089
- Type de propriété: Résidentiel, Maison de ville
- Aire habitable: 1 437,40 pi.ca.
- Construit en: 2019
- Chambre(s) à coucher: 4
- Salle(s) de bain: 3+1
- Stationnement(s): 2
- Inscrit par:
- CIR Realty
Description de la propriété
Townhome with No condo fees in Desirable Cityscape! Welcome to this beautifully upgraded and fully developed townhome in the vibrant and growing community of Cityscape — offering NO condo fees, 4 bedrooms, 3.5 bathrooms, Double attached garage, balcony and a fully finished basement with permits! The main floor features a bright and spacious open-concept layout with large windows, upgraded modern lighting, and a chef-inspired kitchen that boasts granite countertops, a kitchen island, stainless steel appliances, a premium French door fridge, and an abundance of cabinet space — perfect for both everyday living and entertaining. Upstairs, you’ll find three generously sized bedrooms, including a luxurious primary suite complete with a 4-piece ensuite, walk-in closet, and a private balcony — ideal for your morning coffee. A full main bathroom and convenient upstairs laundry room add to the functionality. The professionally developed basement (fully permitted) offers an additional bedroom, a full bathroom, and extra living space — perfect for guests or a home office. Enjoy the convenience of a double attached garage, and relax on your oversized balcony — ideal for BBQs and enjoying the outdoors. Located just minutes from Jacksonport shopping complex, Cityscape Square Market, parks, schools, transit, and with easy access to major roadways, this home offers unbeatable value and convenience. Highlights: No condo fees,4 bedrooms | 3.5 bathrooms, Developed basement with permits, Upgraded kitchen with granite countertops and Stainless steel appliances., Large balcony + private upper balcony. Double attached garage Don’t miss your chance to own this exceptional, move-in-ready home in one of Calgary’s most sought-after communities. Book your private showing today!
Pièces
- TypeNiveauDimensionsPlancher
- Chambre à coucher principale2ième étage10' 8" x 13' 8"Autre
- Salle de bain attenante2ième étage8' 9.6" x 10' 9.6"Autre
- Salle de bainsPrincipal6' 11" x 3'Autre
- CuisinePrincipal13' 3.9" x 9' 11"Autre
- Salle à mangerPrincipal8' 5" x 9' 9.6"Autre
- SalonPrincipal11' 3.9" x 11' 9"Autre
- Penderie (Walk-in)2ième étage11' 8" x 4' 11"Autre
- Salle de bains2ième étage11' 6.9" x 4' 11"Autre
- Balcon2ième étage9' 3" x 8' 6"Autre
- Chambre à coucher2ième étage12' 11" x 8' 9.9"Autre
- Chambre à coucher2ième étage10' 8" x 9' 9.9"Autre
- Salle de lavage2ième étage6' 6" x 5' 3"Autre
- Salle polyvalenteSous-sol4' 2" x 5' 9.6"Autre
- Salle de bainsSous-sol8' 3.9" x 4' 11"Autre
- Chambre à coucher2ième étage10' 9" x 12' 9"Autre
Agents de cette inscription
Demandez plus d’infos
Demandez plus d’infos
Emplacement
64 Cityside Manor NE, Calgary, Alberta, T3N1H7 Canada
Autour de cette propriété
En savoir plus au sujet du quartier et des commodités autour de cette résidence.
Demander de l’information sur le quartier
En savoir plus au sujet du quartier et des commodités autour de cette résidence
Demander maintenantCalculatrice de versements hypothécaires
- $
- %$
- %
- Capital et intérêts 0
- Impôt foncier 0
- Frais de copropriété 0

