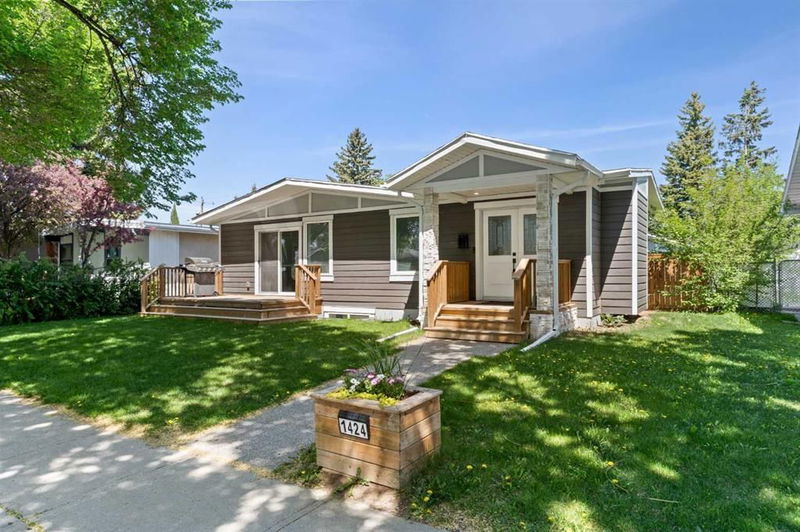Caractéristiques principales
- MLS® #: A2226254
- ID de propriété: SIRC2451669
- Type de propriété: Résidentiel, Maison unifamiliale détachée
- Aire habitable: 1 377,26 pi.ca.
- Construit en: 1963
- Chambre(s) à coucher: 3+1
- Salle(s) de bain: 3
- Stationnement(s): 4
- Inscrit par:
- CIR Realty
Description de la propriété
Open House Saturday June 21st 2-4pm - LUXURY LIVING & EXQUISITE REDESIGN in this fully renovated house from the bones, located in the beautiful community of Brentwood. 3 years ago - New plumbing, New Electrical, New Lux windows all over and Bigger windows in the basement, new soffit, new fascia, new Hardie board siding, New Deck, New Porch, New Flooring, New Carpet, New Bathrooms with New design, New Lights, New High-Efficiency Furnace, New Hot water Tank, What's old in this house? This home is a true masterpiece with design features you won't find in most homes. Check out the vast foyer and open area consisting of a living room, dining room, and kitchen when you enter. Front of the door, the Bedroom/office would be great for work from home, got upgrades like wainscoting and a door to go to the backyard and garage. Kitchen with high-end Bosch appliances, glossy cabinets to the ceiling, and Bosch island cooktop. The living room got a Floated featured wall with a fireplace. Quartz island with waterfall edges, Engineered hardwood flooring diagonal installed on the overall main floor. Primary bedroom with big window and wainscotting on the back wall with crown moulding including LED lights. Master ensuite is EXQUISITE with custom shower and steam bath, full slab QUARTZ all over the bathrooms even on the floor, shower wall, shower ceiling, countertop, and backsplash. His & her sink, lots of drawers, good size walk-in closet. Good size 3rd bedroom with desk space. The basement welcomes you with a wet bar, and a vast living room with wainscoting all around can be used as a living room with a sports table—the 4th bedroom in the basement with a huge walk-in closet. The basement bathroom is a must-see, His & Her sink, Jacuzzi, huge custom shower with LED lights, full slab quarts all over the bathrooms, even on the floor and shower wall, shower seat, countertops, and backsplash. Don't miss the opportunity, call your favourite realtor now!
Pièces
- TypeNiveauDimensionsPlancher
- SalonPrincipal20' 9.9" x 10' 6"Autre
- CuisinePrincipal13' 3.9" x 14' 9"Autre
- Salle à mangerPrincipal10' 9.6" x 10' 9.6"Autre
- FoyerPrincipal9' 5" x 11' 6.9"Autre
- Chambre à coucher principalePrincipal12' x 11' 11"Autre
- Chambre à coucherPrincipal10' 2" x 10' 9.6"Autre
- Chambre à coucherPrincipal11' 2" x 11' 2"Autre
- Salle de bain attenantePrincipal0' x 0'Autre
- Salle de bainsPrincipal0' x 0'Autre
- Salle de bainsSupérieur0' x 0'Autre
- Chambre à coucherSupérieur10' 11" x 12' 8"Autre
- Salle de jeuxSupérieur28' 6.9" x 20' 6.9"Autre
- ServiceSupérieur10' 6" x 10' 6.9"Autre
Agents de cette inscription
Demandez plus d’infos
Demandez plus d’infos
Emplacement
1424 Northmount Drive NW, Calgary, Alberta, T2L 0G2 Canada
Autour de cette propriété
En savoir plus au sujet du quartier et des commodités autour de cette résidence.
Demander de l’information sur le quartier
En savoir plus au sujet du quartier et des commodités autour de cette résidence
Demander maintenantCalculatrice de versements hypothécaires
- $
- %$
- %
- Capital et intérêts 4 150 $ /mo
- Impôt foncier n/a
- Frais de copropriété n/a

