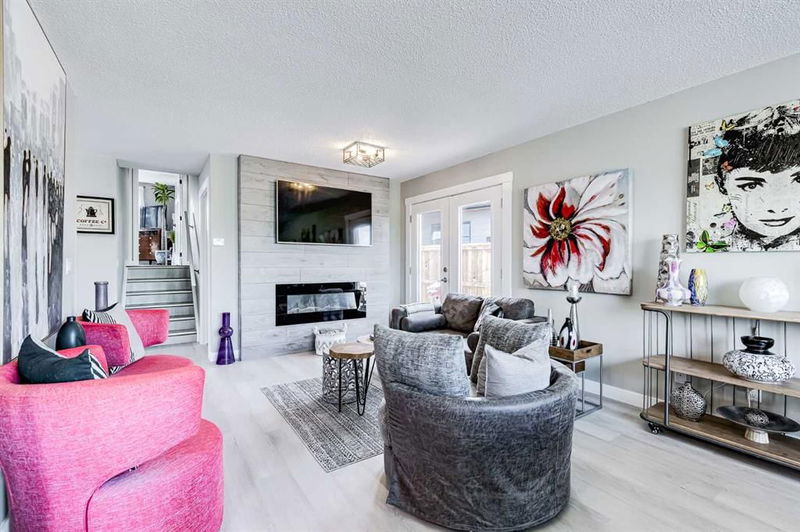Caractéristiques principales
- MLS® #: A2226162
- ID de propriété: SIRC2451635
- Type de propriété: Résidentiel, Maison unifamiliale détachée
- Aire habitable: 1 061,75 pi.ca.
- Construit en: 1982
- Chambre(s) à coucher: 3
- Salle(s) de bain: 2
- Stationnement(s): 2
- Inscrit par:
- eXp Realty
Description de la propriété
A rare find in the highly sought-after Sundance Lake community! This exceptional 3-level split offers the perfect blend of prime location, modern updates, and family-friendly design. Positioned directly across from a green space, you're steps away from the community lake, beach house, parks, and schools – truly a walker's paradise!
Step inside this meticulously designed 1550+ sqft haven. The main level welcomes you with a bright and open dining and living room, highlighted by a stunning fireplace feature wall (TV & mount included!). This inviting living area seamlessly connects to a kitchen boasting refinished cabinets, new granite countertops, and a charming built-in bench for the breakfast nook. The upper level provides three generously sized bedrooms, a convenient laundry closet, and a well-appointed 4pc main bath. The versatile lower level offers a spacious rec room, or an ideal setup for a luxurious primary suite, complete with a cozy gas fireplace with brick finish. This level also includes a three-piece bath, ample storage, laundry hook-ups, and expansive crawl space.
Enjoy peace of mind with extensive recent improvements: a new roof (on both the house and the oversized double detached garage in 2019), a new furnace (2020), and both bathrooms recently renovated, new flooring, baseboards and trim, Plus, newer exterior french doors, a new living room picture window, and a newer kitchen window enhance curb appeal and efficiency.
Outdoor living is a breeze with a huge deck perfect for entertaining and BBQ'ing. The oversized double detached garage and paved rear lane add convenience. This location cannot be surpassed: under a 5-minute walk to elementary & junior high schools, and excellent access to Stoney, Deerfoot & McLeod Trail. Don't miss your chance to secure this Sundance gem!
Pièces
- TypeNiveauDimensionsPlancher
- SalonPrincipal12' 2" x 11' 11"Autre
- Coin repasPrincipal7' 8" x 7' 9.6"Autre
- CuisinePrincipal8' 8" x 8' 5"Autre
- Chambre à coucher principaleInférieur12' 3" x 11' 9.6"Autre
- Chambre à coucherInférieur10' x 8' 9.9"Autre
- Chambre à coucherInférieur10' 2" x 8' 3.9"Autre
- Salle familialeSous-sol20' x 19' 3.9"Autre
- Salle à mangerPrincipal12' 2" x 6' 5"Autre
Agents de cette inscription
Demandez plus d’infos
Demandez plus d’infos
Emplacement
55 Sunbank Road SE, Calgary, Alberta, T2X 1X8 Canada
Autour de cette propriété
En savoir plus au sujet du quartier et des commodités autour de cette résidence.
Demander de l’information sur le quartier
En savoir plus au sujet du quartier et des commodités autour de cette résidence
Demander maintenantCalculatrice de versements hypothécaires
- $
- %$
- %
- Capital et intérêts 2 881 $ /mo
- Impôt foncier n/a
- Frais de copropriété n/a

