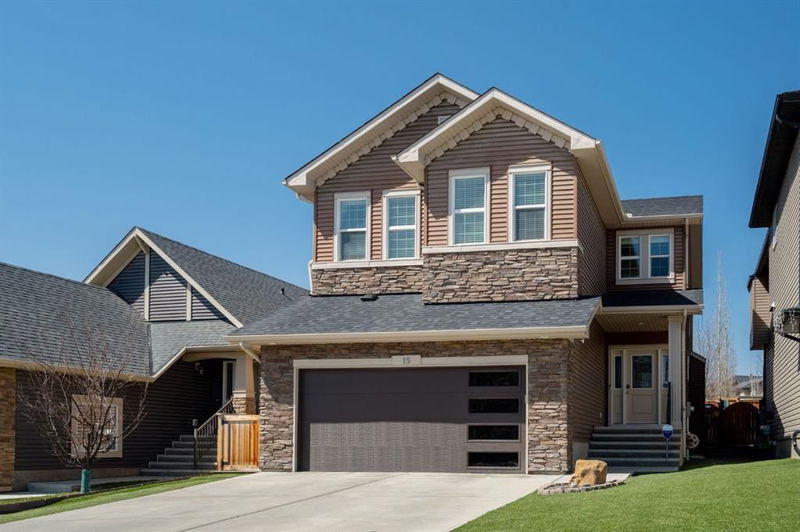Caractéristiques principales
- MLS® #: A2226406
- ID de propriété: SIRC2451614
- Type de propriété: Résidentiel, Maison unifamiliale détachée
- Aire habitable: 2 546,89 pi.ca.
- Construit en: 2013
- Chambre(s) à coucher: 3+1
- Salle(s) de bain: 3+1
- Stationnement(s): 4
- Inscrit par:
- CIR Realty
Description de la propriété
Welcome Home. Tucked away on a quiet street in the desirable community of Nolanhill, this home is nestled on a spacious lot. This stunningly upgraded and fully developed two-storey home is a showstopper—offering luxurious living, sophisticated style, and the kind of wow-factor that’s sure to impress at every turn. We invite you to step inside to a spacious foyer that flows into a sundrenched open-concept main floor featuring a convenient front flex room—ideal for creative workspace or working from home. This kitchen is a showpiece of style and functionality—featuring sleek stainless steel appliances, rich granite countertops, and crisp white cabinetry that beautifully contrasts with the dark wood island. The expansive central island offers generous seating and prep space, ideal for casual breakfasts, elegant entertaining, or gathering with family and friends. Pendant lighting adds a modern touch, while the walk-through pantry and ample storage elevate everyday convenience. The inviting living room takes center stage with a stunning stone fireplace, adding warmth, character, and a true focal point to the open-concept main floor. The spacious dining area is anchored with large windows that flood the space with natural light and a garden door to your large maintenance free backyard with a gorgeous composite deck. You can spend your summers enjoying the sunshine instead of mowing the lawn! You will stay cool all summer long with the central A/C. The main floor is finished off with a two-piece powder room and a functional mudroom rounding out the main level. Upstairs, the expansive bonus room offers endless possibilities—perfect as a cozy family lounge, vibrant playroom, or stylish media space. This versatile area adds valuable square footage and flexibility to suit your lifestyle. The primary suite is an indulgent retreat, with a luxurious spa-inspired ensuite that invites relaxation—featuring dual vanities, a deep soaking tub, and an oversized glass-enclosed shower for the ultimate escape. The spacious walk-in closet is seamlessly connected to the convenient upper-level laundry room, making daily chores a breeze and offering a perfect blend of functionality and comfort. The two additional bedrooms are a great size and each have their own walk-in closets. The upper level is finished off with another 5 piece bathroom, so no more fighting over sink space. The fully finished basement was beautifully designed and completed with permits, maximizing your living space while giving you peace of mind. The large recreation room boasts a custom stone feature wall and boasts a spacious area for family entertainment and a bar making this the ideal hang out spot! A good sized 4th bedroom, a 3 pce bathroom with a gorgeous tiled shower, and ample storage space round out this level. Nolan Hill is a vibrant, family-friendly community with amazing accessibility to major commuter routes and countless amenities. Ground has just broken on the newly announced school too!
Pièces
- TypeNiveauDimensionsPlancher
- Salle de bainsPrincipal4' 11" x 5' 6"Autre
- Salle à mangerPrincipal10' x 12' 6"Autre
- FoyerPrincipal6' 6" x 7'Autre
- CuisinePrincipal13' 9" x 11' 8"Autre
- SalonPrincipal15' 3.9" x 15' 3.9"Autre
- VestibulePrincipal8' 5" x 9' 9.6"Autre
- Bureau à domicilePrincipal8' 9.9" x 10' 11"Autre
- Salle de bainsInférieur8' 2" x 8' 3.9"Autre
- Salle de bain attenanteInférieur11' 6.9" x 12' 9.6"Autre
- Chambre à coucherInférieur13' 9" x 9' 9"Autre
- Chambre à coucherInférieur16' 9.6" x 10' 5"Autre
- Salle familialeInférieur15' 11" x 14' 5"Autre
- Salle de lavageInférieur6' x 12' 9.6"Autre
- Chambre à coucher principaleInférieur15' x 14' 6"Autre
- Penderie (Walk-in)Inférieur6' 2" x 12' 9.6"Autre
- Salle de bainsSous-sol8' 5" x 5' 9.9"Autre
- AutreSous-sol6' 9.9" x 9' 9.6"Autre
- Chambre à coucherSous-sol13' x 9' 8"Autre
- Salle de jeuxSous-sol23' x 25' 6.9"Autre
- RangementSous-sol3' 5" x 5' 6"Autre
Agents de cette inscription
Demandez plus d’infos
Demandez plus d’infos
Emplacement
15 Nolanshire Crescent NW, Calgary, Alberta, T3R 0P7 Canada
Autour de cette propriété
En savoir plus au sujet du quartier et des commodités autour de cette résidence.
Demander de l’information sur le quartier
En savoir plus au sujet du quartier et des commodités autour de cette résidence
Demander maintenantCalculatrice de versements hypothécaires
- $
- %$
- %
- Capital et intérêts 4 394 $ /mo
- Impôt foncier n/a
- Frais de copropriété n/a

