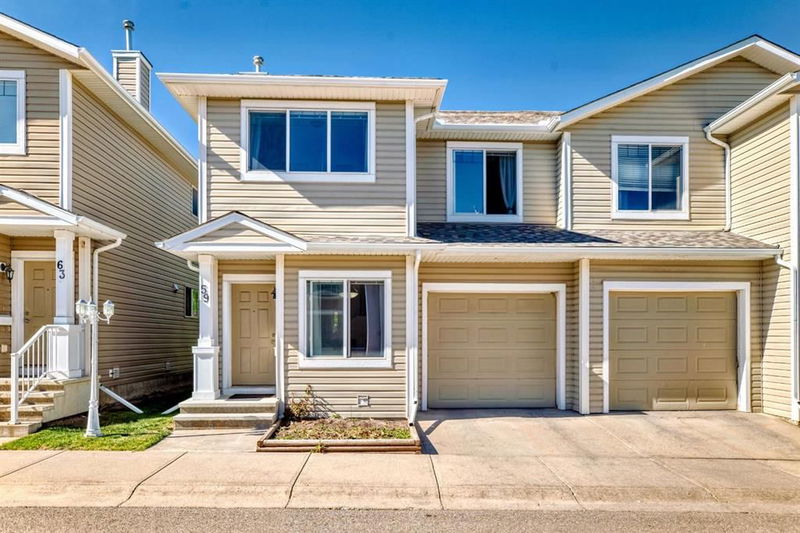Caractéristiques principales
- MLS® #: A2225292
- ID de propriété: SIRC2451547
- Type de propriété: Résidentiel, Condo
- Aire habitable: 1 299 pi.ca.
- Construit en: 2006
- Chambre(s) à coucher: 3
- Salle(s) de bain: 2+1
- Stationnement(s): 1
- Inscrit par:
- CIR Realty
Description de la propriété
Welcome to this warm and inviting duplex-style townhouse in the heart of the beloved Bridlewood community. With 3 comfortable bedrooms, 2.5 bathrooms, and a single attached garage, this home is perfect for cozy family living. Step inside to find 9-foot ceilings and a bright, open-concept main floor that feels both spacious and welcoming. The front dining area is filled with natural light from the large windows. Curl up by the fireplace in the charming living room—perfect for relaxing evenings at home.
Upstairs, rich hardwood floors lead you to a peaceful primary bedroom with lovely garden views, a walk-in closet, and a private 4-piece ensuite. Two additional bedrooms offer plenty of space for family or guests, along with another full bathroom and a quiet study nook ideal for reading or working from home. The finished basement provides a snug family room, great for movie nights or game time.
Tucked away on a quiet street, this cozy townhouse is just a short walk to nearby schools and offers easy access to public transit. It’s a true gem waiting for you to call it home.
Pièces
- TypeNiveauDimensionsPlancher
- EntréePrincipal4' 5" x 4' 8"Autre
- Salle à mangerPrincipal7' 9.9" x 9' 6.9"Autre
- CuisinePrincipal8' x 14' 9"Autre
- SalonPrincipal11' 9.6" x 12' 9.6"Autre
- Salle de bainsPrincipal3' 9.9" x 5' 3.9"Autre
- Chambre à coucher principaleInférieur10' 3" x 13' 11"Autre
- Penderie (Walk-in)Inférieur5' 8" x 7' 5"Autre
- Salle de bain attenanteInférieur5' x 8' 8"Autre
- BoudoirInférieur4' 11" x 5' 3"Autre
- Salle de bainsInférieur4' 11" x 7' 9.9"Autre
- Chambre à coucherInférieur9' 3" x 11' 6"Autre
- Chambre à coucherInférieur10' 3.9" x 11' 3"Autre
- ServiceSupérieur9' 8" x 11' 3.9"Autre
- Salle familialeSupérieur12' 6.9" x 25' 9.6"Autre
- RangementSupérieur6' 9.6" x 9' 9"Autre
Agents de cette inscription
Demandez plus d’infos
Demandez plus d’infos
Emplacement
59 Bridleridge Manor SW, Calgary, Alberta, T2Y 0A7 Canada
Autour de cette propriété
En savoir plus au sujet du quartier et des commodités autour de cette résidence.
Demander de l’information sur le quartier
En savoir plus au sujet du quartier et des commodités autour de cette résidence
Demander maintenantCalculatrice de versements hypothécaires
- $
- %$
- %
- Capital et intérêts 2 194 $ /mo
- Impôt foncier n/a
- Frais de copropriété n/a

