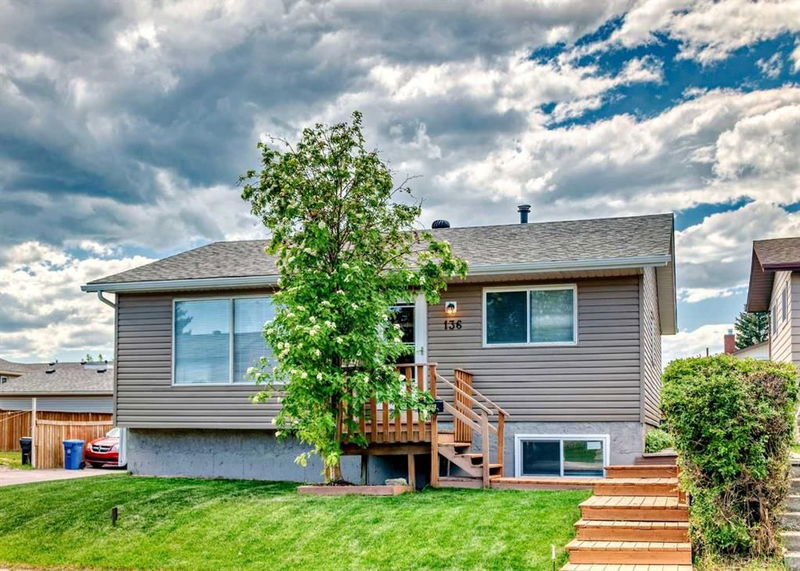Caractéristiques principales
- MLS® #: A2225843
- ID de propriété: SIRC2451521
- Type de propriété: Résidentiel, Maison unifamiliale détachée
- Aire habitable: 1 018,50 pi.ca.
- Construit en: 1982
- Chambre(s) à coucher: 3+2
- Salle(s) de bain: 2
- Stationnement(s): 2
- Inscrit par:
- RE/MAX Complete Realty
Description de la propriété
Great investment opportunity, perfect for families, investors, or anyone looking for a home with added income potential in a great, quiet location. Live up and rent out your legal suite!!! This freshly painted spacious, bright and welcoming home presents a thoughtfully designed main floor with a good sized primary bedroom and 2 additional bedrooms for a growing family. This lovely layout offers a large living room with large windows that fill the space with lots of natural light. The home boasts a modern kitchen and bright, airy living spaces throughout. The large kitchen offers plenty of cupboard space and a good size dining area leading to an oversized west facing deck for those summer bbq’s and relaxation. This generous corner lot has a spot for your camping trailer or boat and a paved backlane. The lot offers plenty of space for building your large garage and still have room for a garden. The basement suite offers two bedrooms, a very large family room and four piece bathroom, and a well laid out kitchen with nice white appliances. The suite has access to a shared washer and dryer, in a separate laundry room. This beautiful home is close to a children’s playground, and walking distance to major stores and public transportation.
Pièces
- TypeNiveauDimensionsPlancher
- Chambre à coucher principalePrincipal11' 6" x 13' 3.9"Autre
- Chambre à coucherPrincipal9' 3.9" x 8' 9.9"Autre
- Chambre à coucherPrincipal9' 3.9" x 7' 11"Autre
- Salle de bainsPrincipal4' 11" x 9' 2"Autre
- SalonPrincipal13' 9.6" x 15' 9.6"Autre
- EntréePrincipal3' 9.9" x 4' 6"Autre
- VérandaPrincipal6' 6" x 7' 3"Autre
- CuisinePrincipal10' 5" x 11' 9.9"Autre
- Coin repasPrincipal8' 5" x 8' 3"Autre
- AutrePrincipal2' 11" x 3' 8"Autre
- Salle de lavageSous-sol6' 3" x 6' 3.9"Autre
- Salle de bainsSous-sol6' 5" x 8' 8"Autre
- Cuisine avec coin repasSous-sol7' 11" x 14' 5"Autre
- SalonSous-sol14' 5" x 10' 6.9"Autre
- Chambre à coucherSous-sol8' 6" x 10' 9.6"Autre
- Chambre à coucherSous-sol9' 9.9" x 10' 6.9"Autre
- RangementSous-sol4' 9.9" x 7' 11"Autre
Agents de cette inscription
Demandez plus d’infos
Demandez plus d’infos
Emplacement
136 Castledale Crescent NE, Calgary, Alberta, T3J 1X4 Canada
Autour de cette propriété
En savoir plus au sujet du quartier et des commodités autour de cette résidence.
Demander de l’information sur le quartier
En savoir plus au sujet du quartier et des commodités autour de cette résidence
Demander maintenantCalculatrice de versements hypothécaires
- $
- %$
- %
- Capital et intérêts 2 876 $ /mo
- Impôt foncier n/a
- Frais de copropriété n/a

