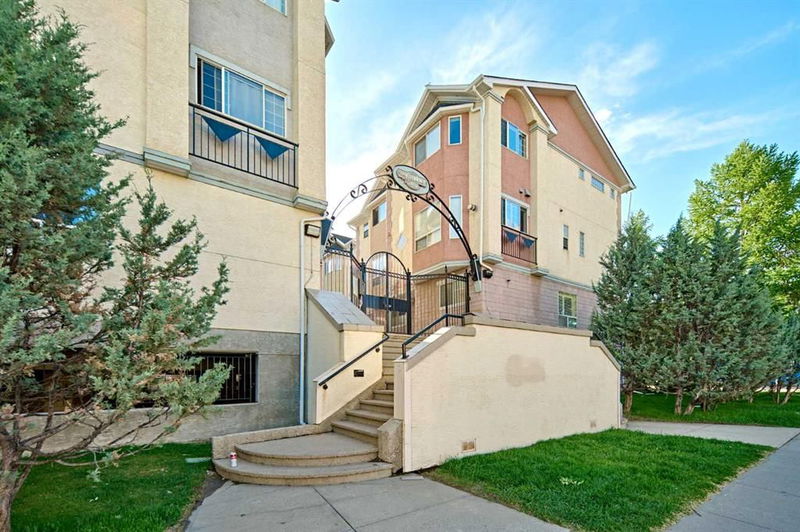Caractéristiques principales
- MLS® #: A2226067
- ID de propriété: SIRC2451460
- Type de propriété: Résidentiel, Condo
- Aire habitable: 1 194,90 pi.ca.
- Construit en: 1996
- Chambre(s) à coucher: 2
- Salle(s) de bain: 2+1
- Stationnement(s): 1
- Inscrit par:
- First Place Realty
Description de la propriété
*** 1535 11th Street SW *** A stylish townhouse in a gated complex in desirable Beltline . The location of this unit is ideal with its sunny south balcony looking onto a park and playground . This immaculate townhouse has been upgraded extensively with brand new premium STC rating 74 vinyl floors , brand new carpet , brand new countertops in kitchen , brand new Moen faucets in all bathrooms , most richly painted walls throughout, new painting on most of baseboard . The fabulous kitchen offers lots of counter space and a sizeable nook for entertaining guests. The living room is highlighted by a bay window and a free standing gas fireplace. Upstairs there are 2 bedrooms both with it's own ensuites. Laundry is also conveniently located upstairs. Boiler has a new professional installed water feeding tank which allows the disconnection of city water supply. This will avoid the yearly inspection ($150) for back flow. Brand new hot water tank. This units also comes with a single, secured parking spot (#10) under the building. Hundreds of Shops and restaurants on 17AV just steps away and also an easy distance to downtown. Perfect property for your city center lifestyle , won't last , Call your agent today !
Pièces
- TypeNiveauDimensionsPlancher
- CuisinePrincipal13' x 8' 8"Autre
- Salle à mangerPrincipal11' 9" x 9' 9.6"Autre
- SalonPrincipal16' 3" x 13'Autre
- Salle de bainsPrincipal4' 9" x 5' 5"Autre
- Chambre à coucher principaleInférieur11' 6" x 12' 9.6"Autre
- Salle de bain attenanteInférieur8' 6.9" x 5' 3.9"Autre
- Penderie (Walk-in)Inférieur4' 5" x 6'Autre
- Chambre à coucher principaleInférieur12' 5" x 12' 6"Autre
- Salle de bain attenanteInférieur10' 6" x 4' 11"Autre
- Penderie (Walk-in)Inférieur4' 6" x 6'Autre
- Salle de lavageInférieur7' x 5' 5"Autre
- EntréeSupérieur4' 2" x 3' 2"Autre
Agents de cette inscription
Demandez plus d’infos
Demandez plus d’infos
Emplacement
1535 11 Street SW, Calgary, Alberta, T2R1R3 Canada
Autour de cette propriété
En savoir plus au sujet du quartier et des commodités autour de cette résidence.
Demander de l’information sur le quartier
En savoir plus au sujet du quartier et des commodités autour de cette résidence
Demander maintenantCalculatrice de versements hypothécaires
- $
- %$
- %
- Capital et intérêts 0
- Impôt foncier 0
- Frais de copropriété 0

