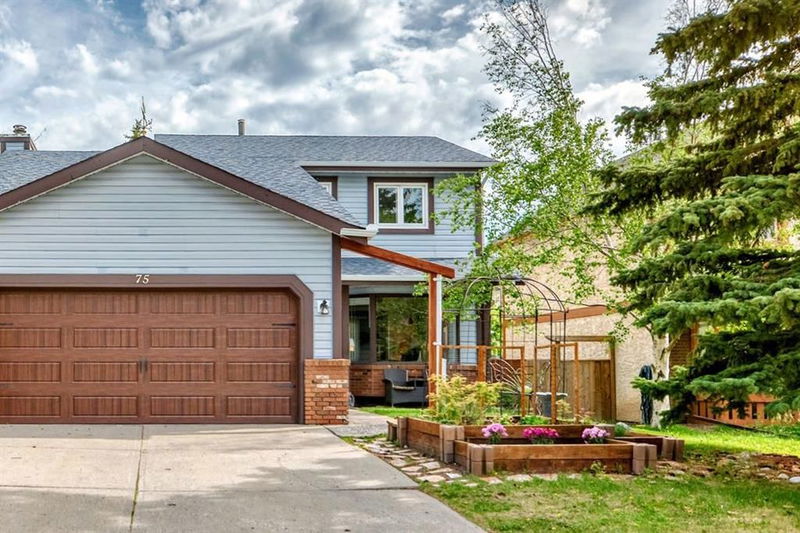Caractéristiques principales
- MLS® #: A2225406
- ID de propriété: SIRC2449723
- Type de propriété: Résidentiel, Maison unifamiliale détachée
- Aire habitable: 1 706,90 pi.ca.
- Construit en: 1981
- Chambre(s) à coucher: 3+2
- Salle(s) de bain: 3+1
- Stationnement(s): 6
- Inscrit par:
- Western Gold Real Estate
Description de la propriété
Welcome to this well-appointed modern arts and crafts influenced home in beautiful NW Hawkwood. Great curb appeal with long driveway leading to new natural inspired garage door. Walkway leading to front door has raised wooden garden boxes to stone patio with bay window backdrop with brick accent. A tastefully designed interior gives you a tranquil feeling entering the home. So many subtle feature touches throughout the home starting with two-toned stairwell and on-sight finished oak hardwood leading to the family room and living room. The family room has a wood burning fireplace with floor to ceiling brickwork including arch over the fireplace and hearth with wood mantle. The bright living/dining room combination also has hardwood and a front bay window. Completely updated kitchen includes Maple butcherblock countertop and double porcelain farmhouse sink. White shaker cabinets including opaque glass feature cabinet and stainless appliances with classic nature-influenced subway tiled backsplash and shiplap ceiling make this a peaceful, one-of-a-kind kitchen that overlooks the backyard. The mudroom leading to the secluded yard has a pantry with glass French door and access to newer front-loaded washer and dryer with barn door access and a shiplap feature wall. Your private natural living-space backyard has two-tiered wood deck, fire pit area and is surrounded by trees. The oversized side yard is perfect for a dog run or added storage. This property does NOT back directly onto other homes and has southern long views with partial views of COP and the mountains! Upstairs boasts three bedrooms with faux-wood vinyl planking including a beautiful primary bedroom with faux-travertine feature wall and walk in closet with barn doors. The ensuite has recessed product nooks with mosaic backsplash a new cabinet/sink combination and tub with ceramic tile surround and matching mosaic tile accent. The luxurious spa-like upper main bath includes an authentic claw tub that was rescued and refinished from Inglewood with subway tile surround, stunning! The fully finished basement includes many enchanting touches and feature walls as well as two bedrooms. The lower bathroom has raised glass vessel sink and walk in shower with exotic tile surround. So much attention to detail throughout this captivating home. Close to John Laurie Boulevard and Crowfoot Town Centre.
Pièces
- TypeNiveauDimensionsPlancher
- Salle à mangerPrincipal10' 5" x 11' 6.9"Autre
- CuisinePrincipal10' 5" x 10' 11"Autre
- VestibulePrincipal5' 9" x 11' 6.9"Autre
- Salle familialePrincipal16' 9.9" x 11' 8"Autre
- SalonPrincipal16' 6" x 11' 6"Autre
- Garde-mangerPrincipal3' x 2' 8"Autre
- EntréePrincipal6' 11" x 7' 9"Autre
- Salle de lavagePrincipal3' 5" x 3' 3.9"Autre
- Salle de bainsPrincipal5' 9" x 3' 11"Autre
- Chambre à coucher2ième étage9' 11" x 10' 6.9"Autre
- Chambre à coucher2ième étage11' 6.9" x 8' 11"Autre
- Chambre à coucher principale2ième étage10' 3" x 14' 9.9"Autre
- Salle de bain attenante2ième étage4' 11" x 8'Autre
- Salle de bains2ième étage6' 8" x 7' 11"Autre
- Salle familialeSous-sol12' 6.9" x 10' 8"Autre
- Salle polyvalenteSous-sol11' 3.9" x 10' 8"Autre
- Chambre à coucherSous-sol12' 11" x 10' 8"Autre
- Chambre à coucherSous-sol11' 8" x 10' 8"Autre
- Salle de bainsSous-sol7' 6" x 10' 5"Autre
- Penderie (Walk-in)2ième étage4' x 7' 3"Autre
- ServiceSous-sol9' 3.9" x 8' 6.9"Autre
Agents de cette inscription
Demandez plus d’infos
Demandez plus d’infos
Emplacement
75 Hawkley Valley Road NW, Calgary, Alberta, T3G 3B2 Canada
Autour de cette propriété
En savoir plus au sujet du quartier et des commodités autour de cette résidence.
- 21.15% 50 à 64 ans
- 20.75% 35 à 49 ans
- 17.13% 65 à 79 ans
- 16.63% 20 à 34 ans
- 5.5% 5 à 9 ans
- 5.31% 15 à 19 ans
- 5.18% 0 à 4 ans ans
- 4.96% 10 à 14 ans
- 3.37% 80 ans et plus
- Les résidences dans le quartier sont:
- 77.44% Ménages unifamiliaux
- 18.79% Ménages d'une seule personne
- 3.06% Ménages de deux personnes ou plus
- 0.71% Ménages multifamiliaux
- 146 946 $ Revenu moyen des ménages
- 64 580 $ Revenu personnel moyen
- Les gens de ce quartier parlent :
- 86.01% Anglais
- 3.33% Anglais et langue(s) non officielle(s)
- 1.97% Espagnol
- 1.68% Mandarin
- 1.6% Yue (Cantonese)
- 1.35% Français
- 1.14% Polonais
- 1.1% Allemand
- 0.97% Arabe
- 0.84% Néerlandais
- Le logement dans le quartier comprend :
- 79.68% Maison individuelle non attenante
- 9.34% Maison en rangée
- 5.7% Maison jumelée
- 3.92% Appartement, moins de 5 étages
- 1.36% Duplex
- 0% Appartement, 5 étages ou plus
- D’autres font la navette en :
- 10.54% Autre
- 4.44% Transport en commun
- 1.22% Marche
- 0% Vélo
- 28.6% Baccalauréat
- 27.09% Diplôme d'études secondaires
- 19.87% Certificat ou diplôme d'un collège ou cégep
- 8.89% Aucun diplôme d'études secondaires
- 8.44% Certificat ou diplôme universitaire supérieur au baccalauréat
- 4.88% Certificat ou diplôme d'apprenti ou d'une école de métiers
- 2.23% Certificat ou diplôme universitaire inférieur au baccalauréat
- L’indice de la qualité de l’air moyen dans la région est 1
- La région reçoit 204.73 mm de précipitations par année.
- La région connaît 7.39 jours de chaleur extrême (28.49 °C) par année.
Demander de l’information sur le quartier
En savoir plus au sujet du quartier et des commodités autour de cette résidence
Demander maintenantCalculatrice de versements hypothécaires
- $
- %$
- %
- Capital et intérêts 3 607 $ /mo
- Impôt foncier n/a
- Frais de copropriété n/a

