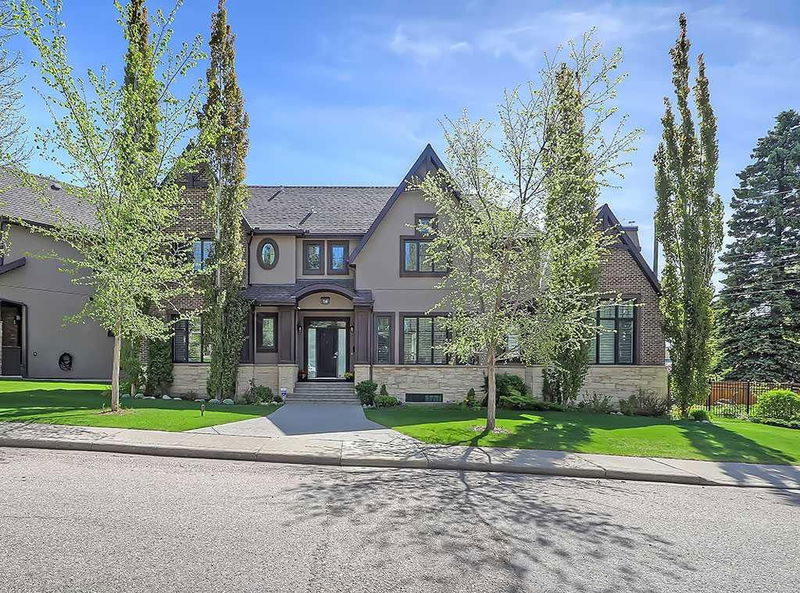Caractéristiques principales
- MLS® #: A2225854
- ID de propriété: SIRC2449698
- Type de propriété: Résidentiel, Maison unifamiliale détachée
- Aire habitable: 2 613,05 pi.ca.
- Grandeur du terrain: 0,12 ac
- Construit en: 2014
- Chambre(s) à coucher: 3+1
- Salle(s) de bain: 3+1
- Stationnement(s): 2
- Inscrit par:
- RE/MAX House of Real Estate
Description de la propriété
Nestled in the sought-after community of Rosemont, this stunning home offers the perfect blend of modern design and timeless craftsmanship. Ideally located, Rosemont provides easy access to top-rated schools, shopping, dining, and major commuter routes. Just steps from Confederation Park, enjoy scenic pathways, playgrounds, and year-round outdoor activities—all while being minutes from downtown Calgary. This beautifully crafted two-story home features over 3700 sq. ft. of thoughtfully designed living space with high-end finishes throughout. With four bedrooms, 3.5 bathrooms, an oversized double detached garage, and a fully landscaped, fenced yard, every detail has been carefully considered and meticulously maintained. Plus, the rear alley is scheduled to be paved by the city this year, adding to the home’s convenience and appeal. Inside, premium finishes create a warm yet sophisticated atmosphere. Wide-plank hardwood flooring, quartz countertops, and floating vanities with under-mount lighting add a touch of elegance. The living room feels bright and open with its impressive 16-foot ceilings, while in-floor heating in the bathroom primary and basement bathroom adds an extra layer of comfort. A main floor office provides the perfect space for remote work or quiet study. The gourmet kitchen is a chef’s dream, featuring stainless steel appliances, a large quartz waterfall island, and a seamless flow to the private composite deck—perfect for entertaining, complete with a stunning outdoor gas fireplace for those cooler evenings. Upstairs, the primary suite is a true retreat with a spacious walk-in closet and a spa-like ensuite featuring a stand-alone tub and steam shower. The fully finished lower level is designed for relaxation and entertainment, offering a media room, wet bar, games area, and a generous fourth bedroom with a full bath. Located on a quiet street in one of Calgary’s most desirable neighborhoods, this exceptional home is move-in ready. Experience the best of Rosemont in a home that combines quality, comfort, and convenience.
Téléchargements et médias
Pièces
- TypeNiveauDimensionsPlancher
- Salle de bainsPrincipal5' 9" x 5' 9"Autre
- FoyerPrincipal8' 5" x 8' 9.9"Autre
- SalonPrincipal23' 5" x 16' 9.9"Autre
- Bureau à domicilePrincipal13' 9.9" x 10' 5"Autre
- Salle de bain attenante2ième étage19' 9.6" x 15' 3"Autre
- Chambre à coucher2ième étage13' 9.6" x 16' 9.9"Autre
- Chambre à coucher principale2ième étage15' 6.9" x 14' 9"Autre
- Penderie (Walk-in)2ième étage5' 9.6" x 5' 9.6"Autre
- Chambre à coucherSupérieur8' 11" x 9' 9.9"Autre
- Salle à mangerPrincipal16' 9.9" x 13' 3.9"Autre
- Cuisine avec coin repasPrincipal13' x 15' 9.9"Autre
- VestibulePrincipal6' 11" x 10' 6"Autre
- Salle de bains2ième étage12' 3.9" x 4' 9.9"Autre
- Chambre à coucher2ième étage18' 8" x 10' 3.9"Autre
- Salle de lavage2ième étage8' 3.9" x 7' 11"Autre
- Penderie (Walk-in)2ième étage10' 8" x 14'Autre
- Salle de bainsSupérieur8' 3.9" x 4' 9.9"Autre
- Salle de jeuxSupérieur40' x 18' 6"Autre
Agents de cette inscription
Demandez plus d’infos
Demandez plus d’infos
Emplacement
14 Rosetree Road NW, Calgary, Alberta, T2K 1M6 Canada
Autour de cette propriété
En savoir plus au sujet du quartier et des commodités autour de cette résidence.
Demander de l’information sur le quartier
En savoir plus au sujet du quartier et des commodités autour de cette résidence
Demander maintenantCalculatrice de versements hypothécaires
- $
- %$
- %
- Capital et intérêts 0
- Impôt foncier 0
- Frais de copropriété 0

