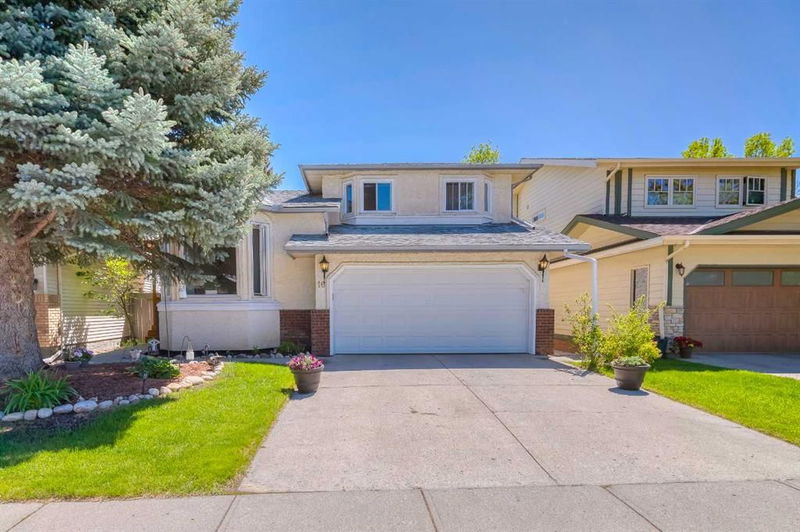Caractéristiques principales
- MLS® #: A2226042
- ID de propriété: SIRC2449678
- Type de propriété: Résidentiel, Maison unifamiliale détachée
- Aire habitable: 1 626 pi.ca.
- Grandeur du terrain: 0,10 ac
- Construit en: 1985
- Chambre(s) à coucher: 3
- Salle(s) de bain: 2+1
- Stationnement(s): 4
- Inscrit par:
- Homecare Realty Ltd.
Description de la propriété
**OPEN HOUSE 1-4 Sat Sun Aug 23,24.2025** Welcome to this beautifully updated family home, perfectly situated in the heart of Sundance—just steps from top-rated schools, scenic parks, and the sought-after Lake Sundance! This meticulously maintained gem features soaring vaulted ceilings and an open-concept layout that fills the home with natural light. The elegant formal living and dining rooms are perfect for entertaining, while the spacious kitchen offers granite countertops, oak cabinetry, a garden window, and a charming breakfast nook overlooking the lush, private backyard. Relax in the sunken family room with a cozy brick gas fireplace and enjoy seamless indoor-outdoor living with direct access to the south-facing patio—ideal for summer BBQs and family gatherings. The main floor is complete with a convenient laundry room and updated 2-piece bath. Upstairs, you’ll find three generously sized bedrooms including a serene primary retreat with a 3-piece ensuite. A bright skylight in the hallway adds warmth and brightness to the upper level. The fully developed basement provides a massive rec room—perfect as a playroom, home gym, or media space.Recent upgrades include new flooring, fresh modern paint in livingroom, newer shingles, a high-efficiency furnace, a newer garage door, and several new windows. With timeless oak finishes, exceptional natural light, and access to lake amenities, this is the ideal home for families seeking comfort, community, and convenience.call your private showing today!
Pièces
- TypeNiveauDimensionsPlancher
- SalonPrincipal12' 9" x 15' 8"Autre
- Salle à mangerPrincipal9' 2" x 12' 5"Autre
- CuisinePrincipal10' 9.6" x 11' 9.6"Autre
- Coin repasPrincipal8' 6" x 8' 2"Autre
- Salle familialePrincipal12' 5" x 16'Autre
- Chambre à coucher principaleInférieur13' 5" x 13' 5"Autre
- Chambre à coucherInférieur8' 9.9" x 13' 9.6"Autre
- Chambre à coucherInférieur8' 6" x 14' 9.6"Autre
- Salle de jeuxSous-sol27' x 14'Autre
- Salle de bain attenanteInférieur0' x 0'Autre
- Salle de bainsInférieur0' x 0'Autre
- Salle de bainsPrincipal0' x 0'Autre
Agents de cette inscription
Demandez plus d’infos
Demandez plus d’infos
Emplacement
16 Sunhaven Way SE, Calgary, Alberta, t2x 2n7 Canada
Autour de cette propriété
En savoir plus au sujet du quartier et des commodités autour de cette résidence.
Demander de l’information sur le quartier
En savoir plus au sujet du quartier et des commodités autour de cette résidence
Demander maintenantCalculatrice de versements hypothécaires
- $
- %$
- %
- Capital et intérêts 0
- Impôt foncier 0
- Frais de copropriété 0

