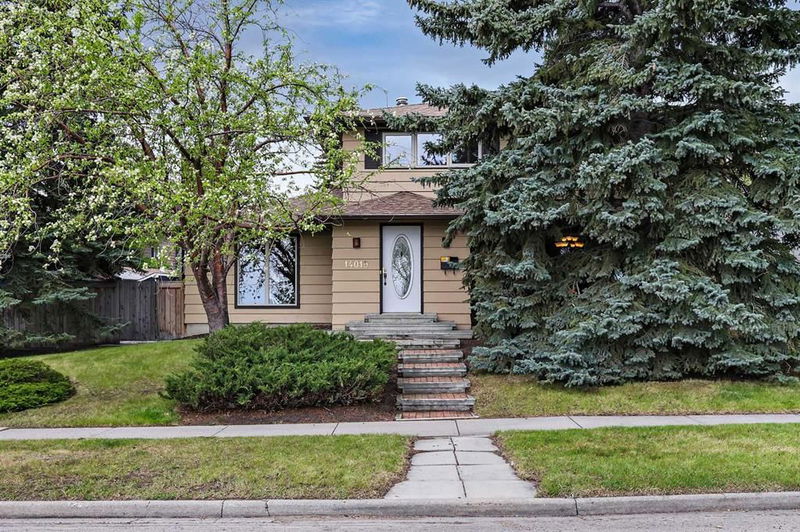Caractéristiques principales
- MLS® #: A2226013
- ID de propriété: SIRC2449631
- Type de propriété: Résidentiel, Maison unifamiliale détachée
- Aire habitable: 2 059,89 pi.ca.
- Construit en: 1974
- Chambre(s) à coucher: 3
- Salle(s) de bain: 2+1
- Stationnement(s): 4
- Inscrit par:
- Jayman Realty Inc.
Description de la propriété
** STUNNING PARKLAND HOME ** PARK AND VALLEY VIEWS ** PRIVATE YARD ** CUSTOM RENOVATION ** EXTRA PARKING** Located in the heart of one of Calgary's most desirable communities. This gorgeous 2-story split features over 3100 SF of living space and sits on a MASSIVE 82' x 117' landscaped homesite with many mature & healthy trees. Inside, this bright, classic executive design features a private living room and a semi-formal, oversized dining room adjacent to the kitchen. The updated kitchen features classic stained maple cabinets and doors, granite countertops, high-end appliances (including a gas cooktop, built-in oven, and overhead exhaust fan), a subway tile backsplash, an undermount stainless steel sink, a central island with a breakfast bar, recessed lighting, and modern plumbing fixtures. The "SUNNY AFTERNOON" computer nook offers views of your private oasis. The backyard features an oversized deck with composite decking, a gas line, a privacy wall, a hot tub area, and flagstone walkways. Additionally, a massive 26x24 heated detached garage with extra parking and gravel pad stalls is located off the rear lane. Check out the 3d Tour, photos, and floor plan. The living room features patio doors that open to the rear deck, a gas brick-faced fireplace, beautiful wood wall panels, and exposed ceiling beams. The front dining room is spacious and large enough for everyone to sit at the table, measuring 20' x 12'! Upstairs, you'll find three nicely sized bedrooms and a bespoke laundry room. The stately primary suite features his and hers closets and a fully renovated 3-piece en-suite bathroom, complete with a luxurious tiled shower and a glass door. The basement is fully finished, featuring modern decor throughout the rec room and dance studio, complete with full-wall mirrors. Extra-large storage room with wall cabinets and secondary utility area with laundry hookups. Other impressive design, upgrades, and updates include a front entry vestibule, newer vinyl windows and doors, all doors and casings, baseboards and trim, hardwood and slate flooring, light fixtures, two furnaces, electrical switches, Nuvo audio system with speakers and wall plate controls, and much more! Living at its Best with nature, community, and wildlife at your doorsteps. You can take advantage of this sought-after SE corner of the city. Enjoy truly estate living with a quality lifestyle, steps away from first-class golf courses, schools, parks, playgrounds, Fish Creek Park, restaurants, an off-leash dog park, transit, shopping, a Hospital, and quick access to road and highway infrastructure. Call your friendly REALTOR(R) today to book a viewing!
Pièces
- TypeNiveauDimensionsPlancher
- SalonPrincipal17' 9.9" x 13' 6.9"Autre
- Salle à mangerPrincipal11' 11" x 20' 6"Autre
- CuisinePrincipal11' 9.9" x 19' 8"Autre
- Bureau à domicilePrincipal5' 5" x 6' 2"Autre
- FoyerPrincipal4' 6.9" x 7' 5"Autre
- VestibulePrincipal4' 6.9" x 5'Autre
- Salle de lavageInférieur8' 3.9" x 12' 9"Autre
- Chambre à coucher principaleInférieur12' 8" x 15'Autre
- Chambre à coucherInférieur9' 6.9" x 15'Autre
- Chambre à coucherInférieur9' 6" x 12' 8"Autre
- Salle de jeuxSous-sol11' 9.6" x 25' 8"Autre
- Salle polyvalenteSous-sol9' x 14' 6.9"Autre
- RangementSous-sol12' 9.9" x 16' 6"Autre
- ServiceSous-sol9' 9" x 12' 9"Autre
- Salle de lavageSous-sol0' x 0'Autre
Agents de cette inscription
Demandez plus d’infos
Demandez plus d’infos
Emplacement
14019 Parkland Boulevard SE, Calgary, Alberta, T2J 3X5 Canada
Autour de cette propriété
En savoir plus au sujet du quartier et des commodités autour de cette résidence.
Demander de l’information sur le quartier
En savoir plus au sujet du quartier et des commodités autour de cette résidence
Demander maintenantCalculatrice de versements hypothécaires
- $
- %$
- %
- Capital et intérêts 3 906 $ /mo
- Impôt foncier n/a
- Frais de copropriété n/a

