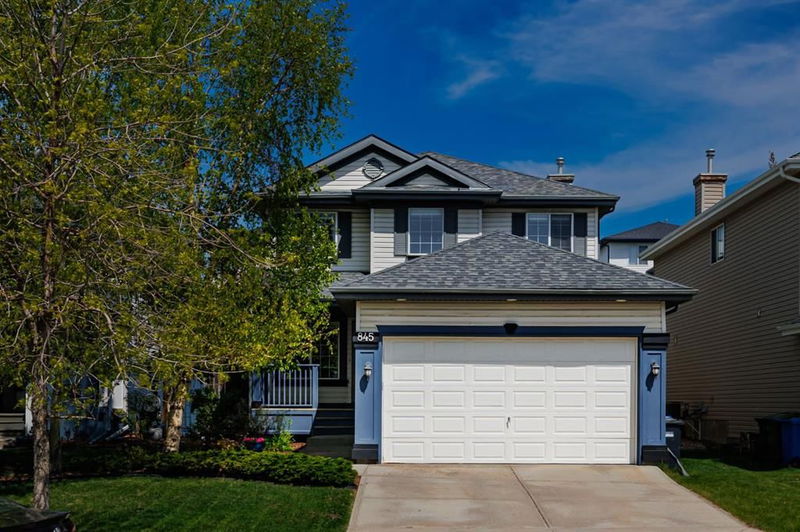Caractéristiques principales
- MLS® #: A2225903
- ID de propriété: SIRC2449616
- Type de propriété: Résidentiel, Maison unifamiliale détachée
- Aire habitable: 1 915 pi.ca.
- Construit en: 2000
- Chambre(s) à coucher: 3+2
- Salle(s) de bain: 3+1
- Stationnement(s): 4
- Inscrit par:
- Real Broker
Description de la propriété
Welcome to 845 Citadel Way—a spacious and inviting 5-bedroom home offering over 2,500 sq. ft. of finished living space, nestled in the highly sought-after, family-friendly community of Citadel. The bright and open main floor features a large kitchen with an island bar, perfect for casual meals and entertaining. Adjacent is a generous dining area and a spacious living room with a cozy corner fireplace. A versatile front room provides endless possibilities: use it as a formal dining area, a peaceful sitting room, or a fun playroom for the kids. Completing the main level are a convenient 2-piece bathroom and a functional mudroom. Upstairs, the expansive primary bedroom boasts a 4 piece ensuite and a walk-in closet. Two more large bedrooms, a second full bathroom, and a sunny reading nook complete this thoughtfully designed upper level. The fully finished basement offers even more space with two additional large bedrooms, a spacious recreation room, a full bathroom, and laundry area—ideal for extended family or guests. Located just a 5-minute walk to St. Brigid Catholic School and 10 minutes from Citadel Public School, this home is perfect for first-time buyers or growing families. Don't miss your chance to own this beautiful home in one of Calgary’s most welcoming neighborhoods. Schedule your viewing today!
Pièces
- TypeNiveauDimensionsPlancher
- Salle de bainsPrincipal0' x 0'Autre
- Salle à mangerPrincipal7' 2" x 13' 3"Autre
- Salle familialePrincipal18' 9.6" x 13' 8"Autre
- CuisinePrincipal12' 11" x 13' 3"Autre
- SalonPrincipal16' 3.9" x 14' 11"Autre
- VestibulePrincipal10' 6.9" x 5' 9.9"Autre
- Salle de bainsInférieur0' x 0'Autre
- Salle de bain attenanteInférieur0' x 0'Autre
- Chambre à coucherInférieur8' 9.9" x 11' 9"Autre
- Chambre à coucherInférieur13' 2" x 8' 9.9"Autre
- LoftInférieur13' 9.6" x 11' 8"Autre
- Chambre à coucher principaleInférieur14' 3.9" x 12'Autre
- Salle de bainsSous-sol0' x 0'Autre
- Chambre à coucherSous-sol9' 9.9" x 13' 6.9"Autre
- Chambre à coucherSous-sol16' 11" x 8'Autre
- Salle de jeuxSous-sol13' 9" x 11' 9.9"Autre
Agents de cette inscription
Demandez plus d’infos
Demandez plus d’infos
Emplacement
845 Citadel Way NW, Calgary, Alberta, T3G 4Y1 Canada
Autour de cette propriété
En savoir plus au sujet du quartier et des commodités autour de cette résidence.
Demander de l’information sur le quartier
En savoir plus au sujet du quartier et des commodités autour de cette résidence
Demander maintenantCalculatrice de versements hypothécaires
- $
- %$
- %
- Capital et intérêts 3 509 $ /mo
- Impôt foncier n/a
- Frais de copropriété n/a

